

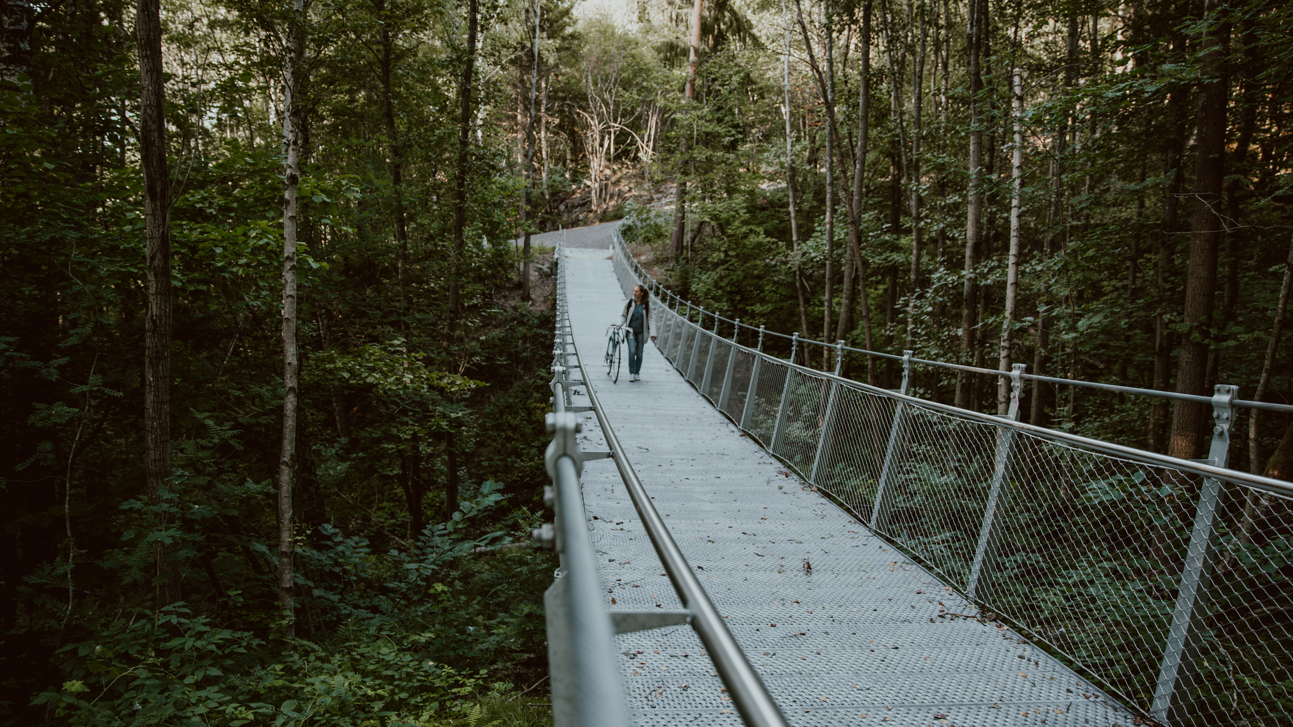
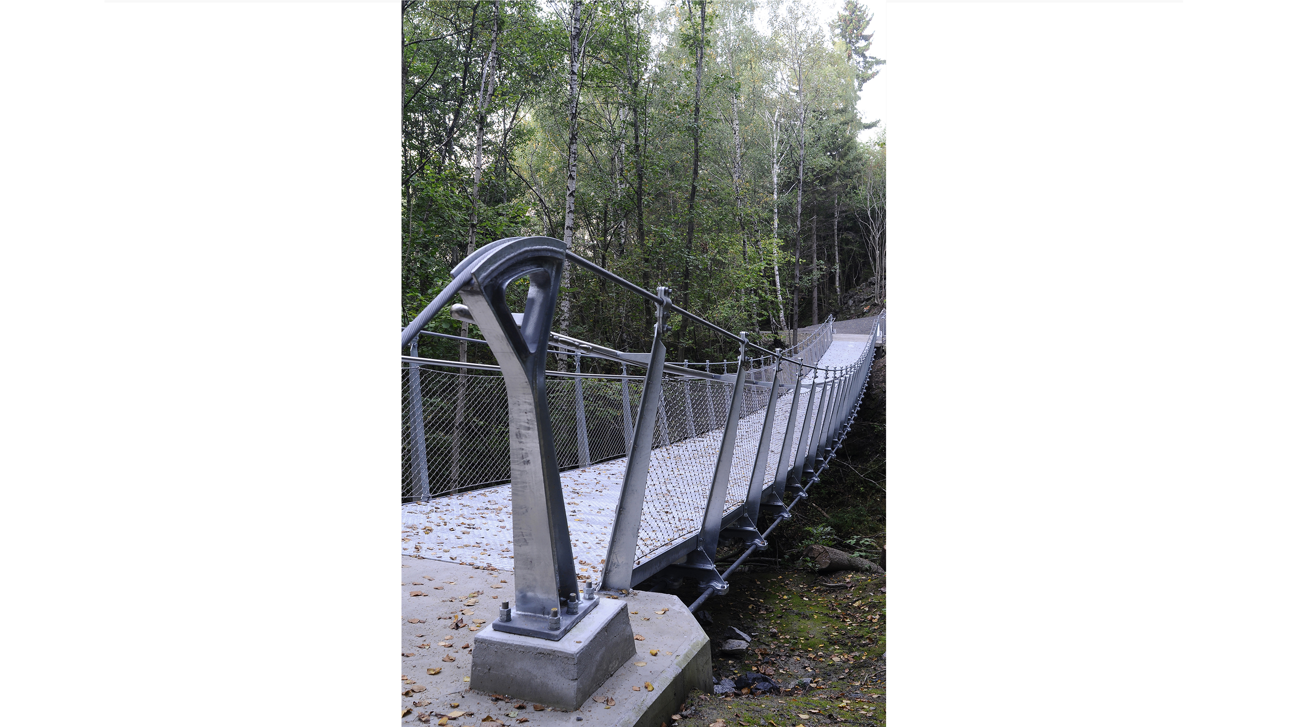

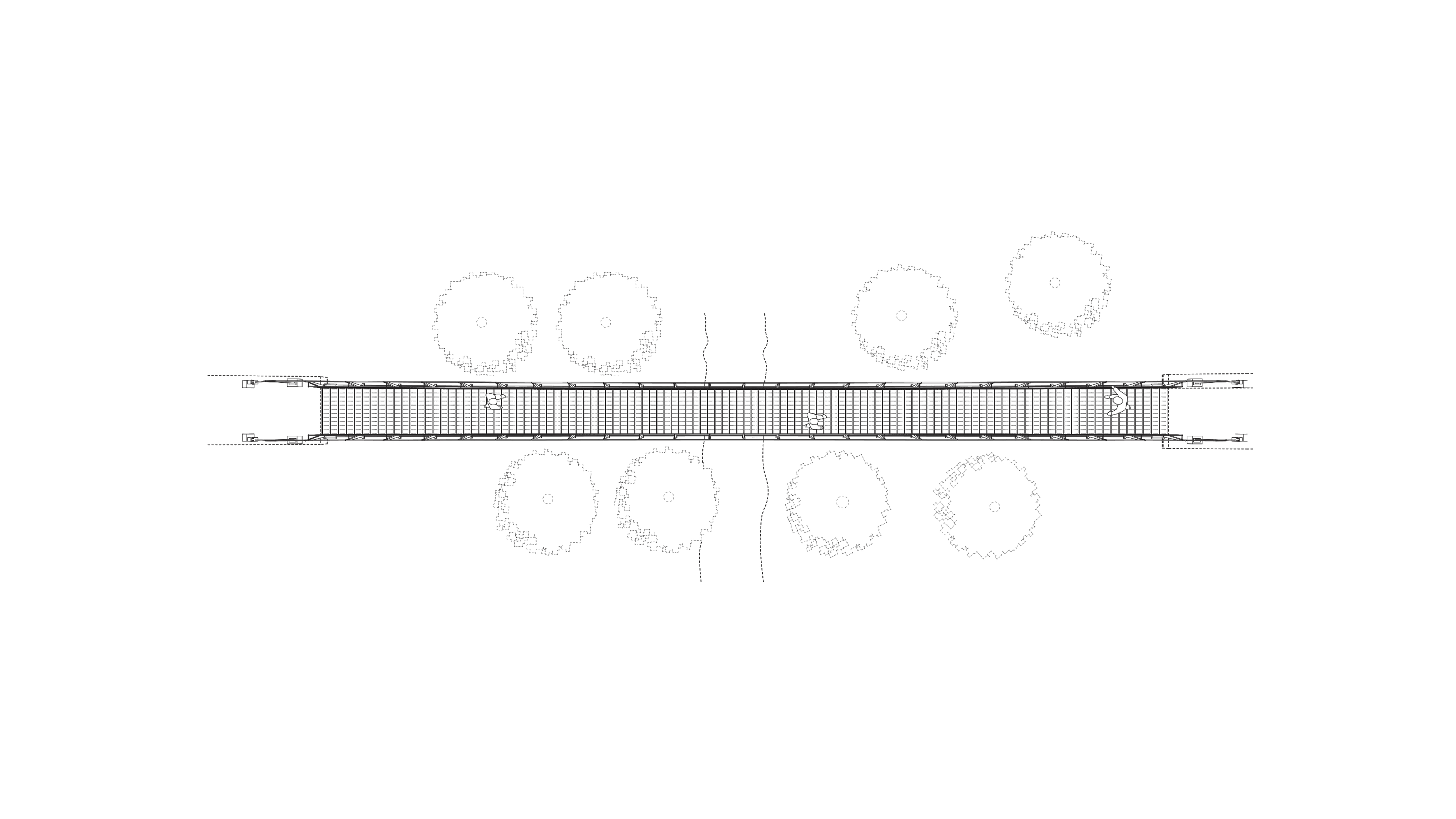
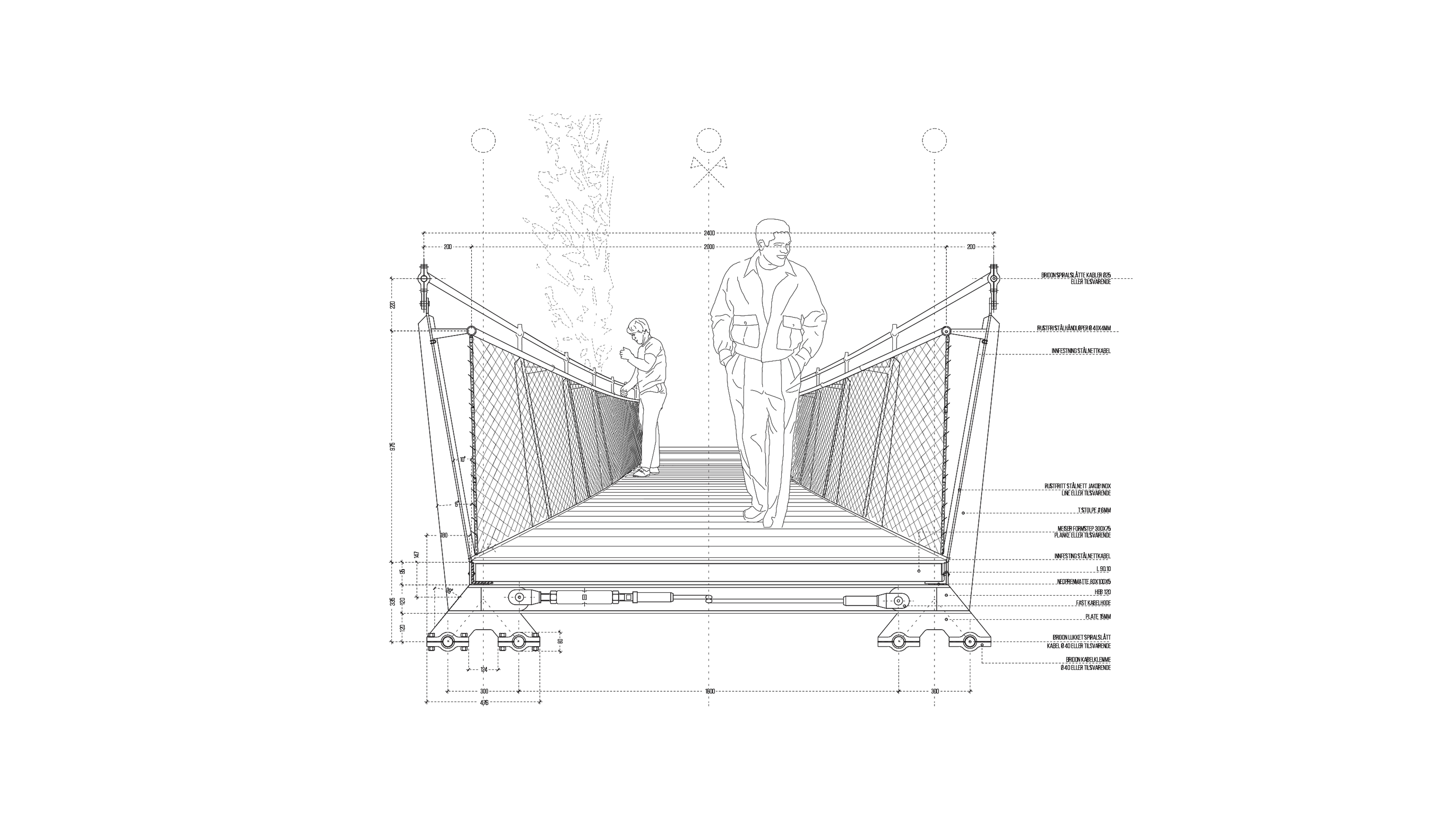
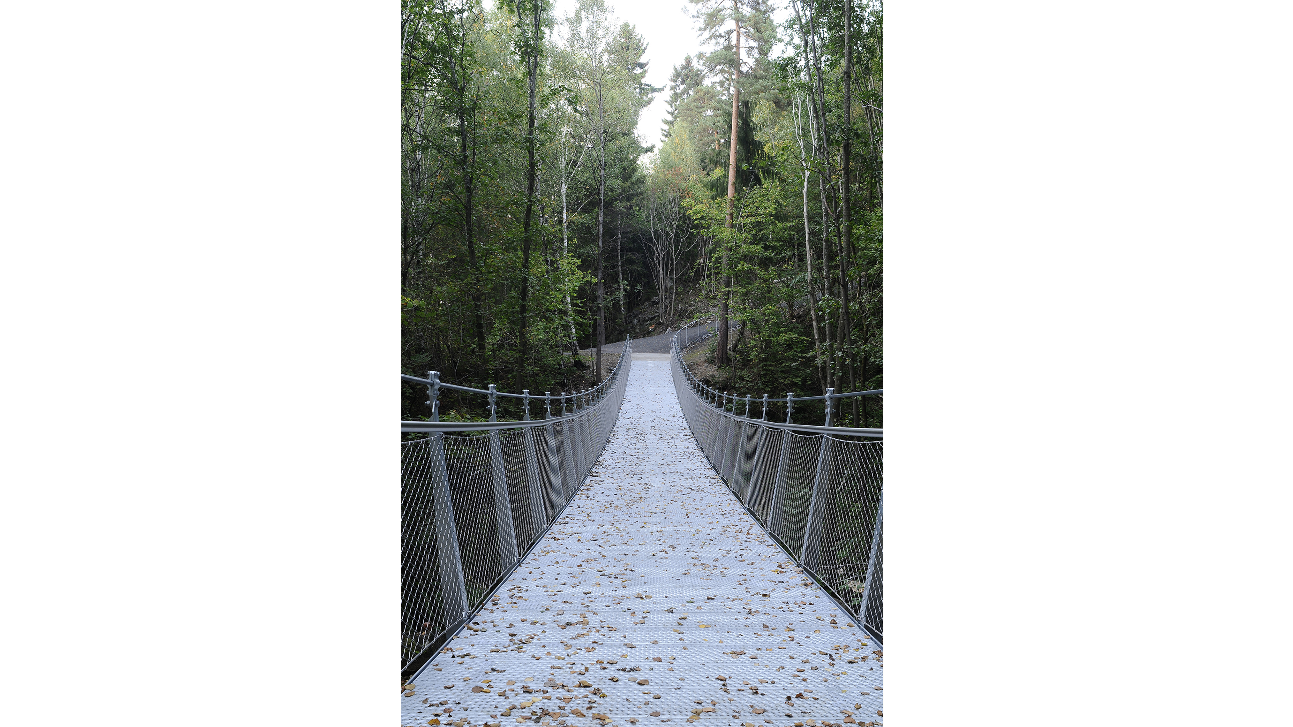
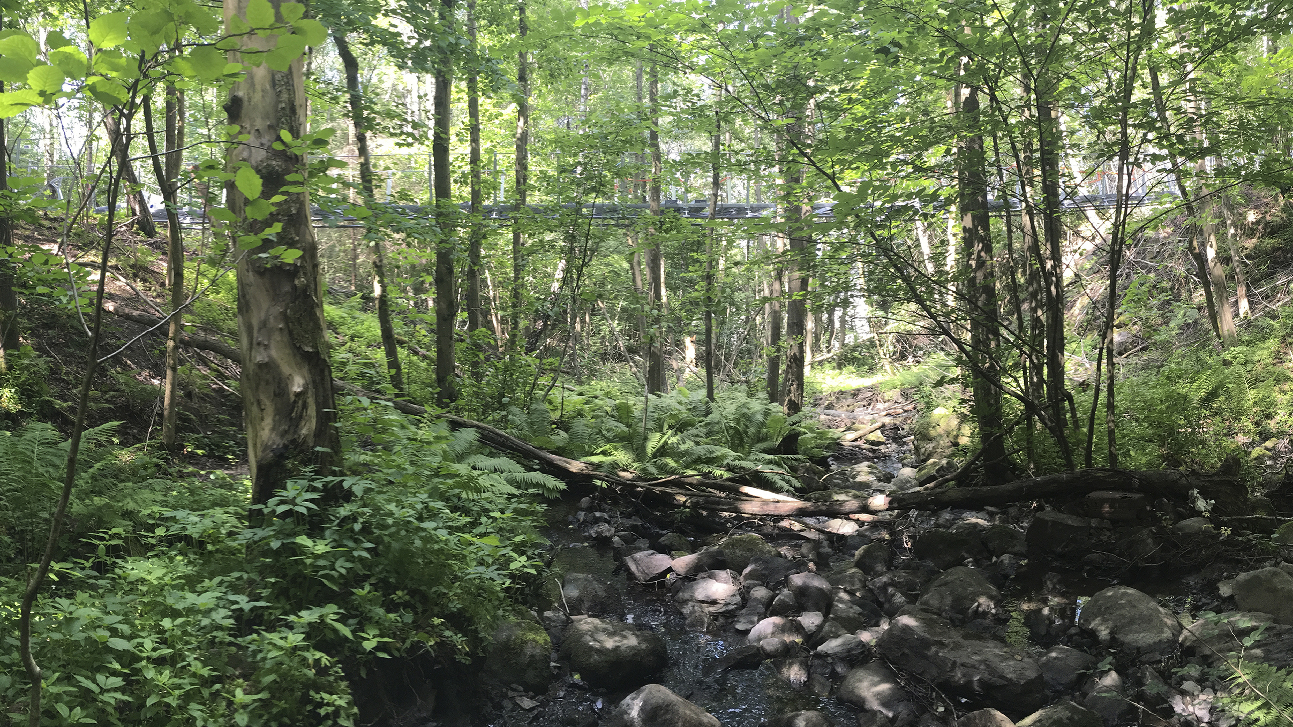
Jungle Footbridge
_
date: 2012
status: complete
type: bridge
client: oslo kommune
coll.: DOF
photo: Sophia Ruff,
Are Carlsen
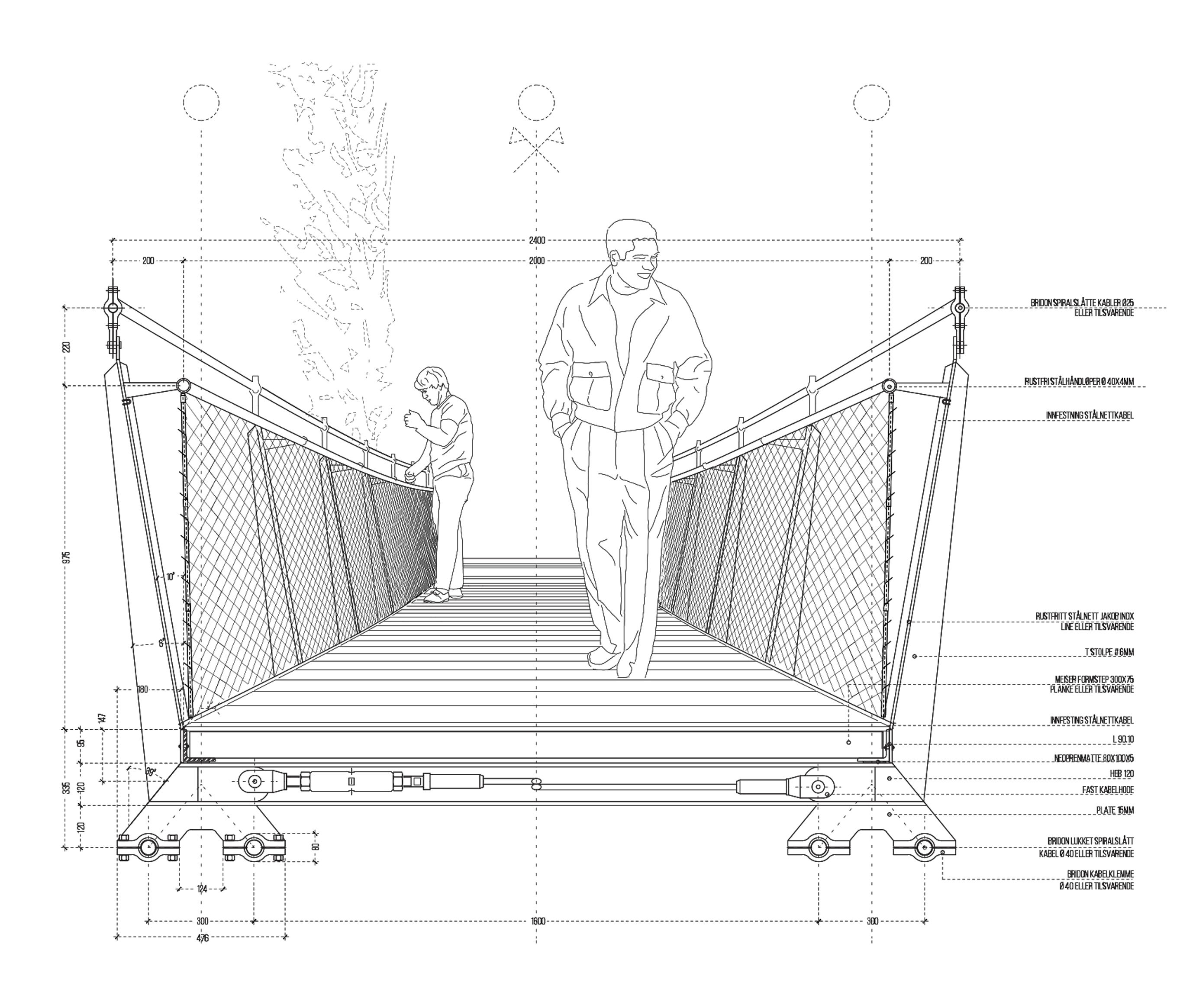
Jungel bridge together with Boomerang bridge were one of the 3 finalists for the Oslo Architecture Prize 2018.
Jungle footbridge over the Haugerud creek in Oslo designed by SAAHA in collaboration with Landskapsfabrikken, and DOF.
Jungle footbridge over the Haugerud creek in Oslo designed by SAAHA in collaboration with Landskapsfabrikken, and DOF.
Jungle footbridge over the Haugerud creek in Oslo is an important element of the cycle and footpath of the Groruddal area, linking the city centre with the recreational areas east of the city.

The path adjacent to the bridge goes through the forest, and adapts to and respects the shapes in the landscape including important biotopes. The terrain, the view and the experience of this path is substantiated by the footbridge that are not more than a natural continuation of the path through the woods. The footbridge lifts the pedestrians up into trees respecting the untouched valley below.
The Jungle footbridge is a 36 m long simple suspension bridge in one span. A simple suspension bridge is a type of bridge that is supported entirely from anchors at both ends and has no towers or piers. In such bridges, the deck of the bridge follows the downward and upward catenary shape of the load-bearing cables, with additional light ropes at a higher level used to form and support the handrail. It is important to say that the bridge cables are not post-tensioned, hence it is not a stress ribbon bridge. To emphasize on the lightness of the structure, at the same time as the users are given a transparent view to the valley below, the railing consists of a stainless steel net.
The path that leads down to the bridge follows the existing topography and will of natural reasons not be able to fulfill the requirement of a maximum slope of 1/20. Due to this it was accepted to increase the maximum slope of the bridge to 1/12, and by that reducing the horizontal reactions and therefore the cost of the bridge.
The bridge was designed to reduce the construction period on site to a minimum. It has a free width of 1.9 m and consists of 18 No. sections, each 2 m long. The structural system for the bridge generates large horizontal forces on the abutments. These are anchored to the rock using micro piles.
The bridge is built in galvanized steel.

