
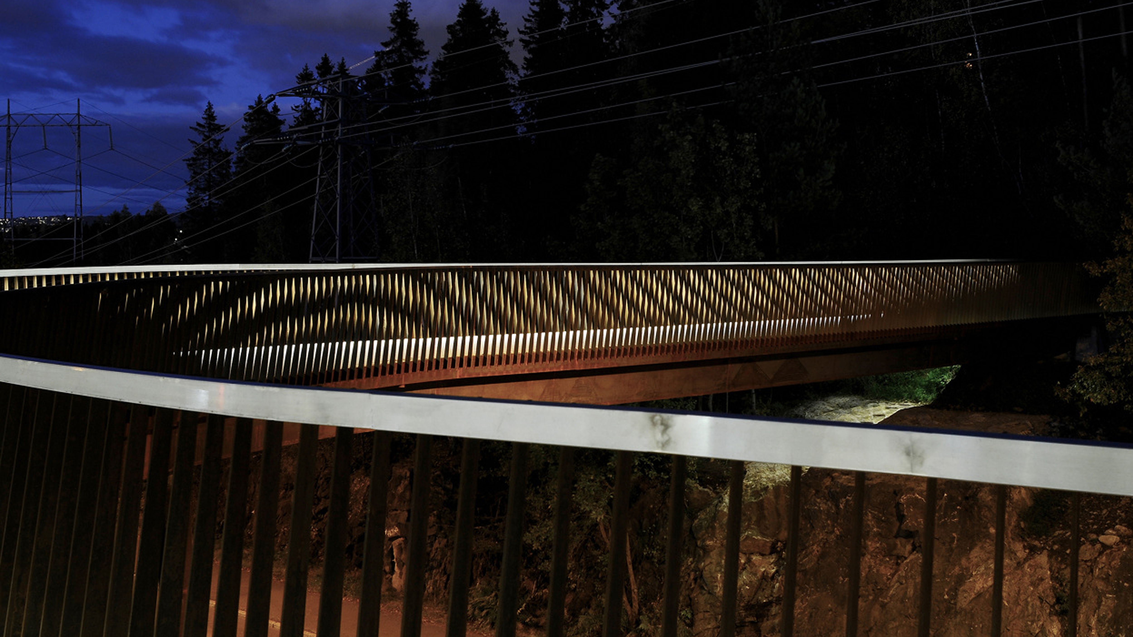
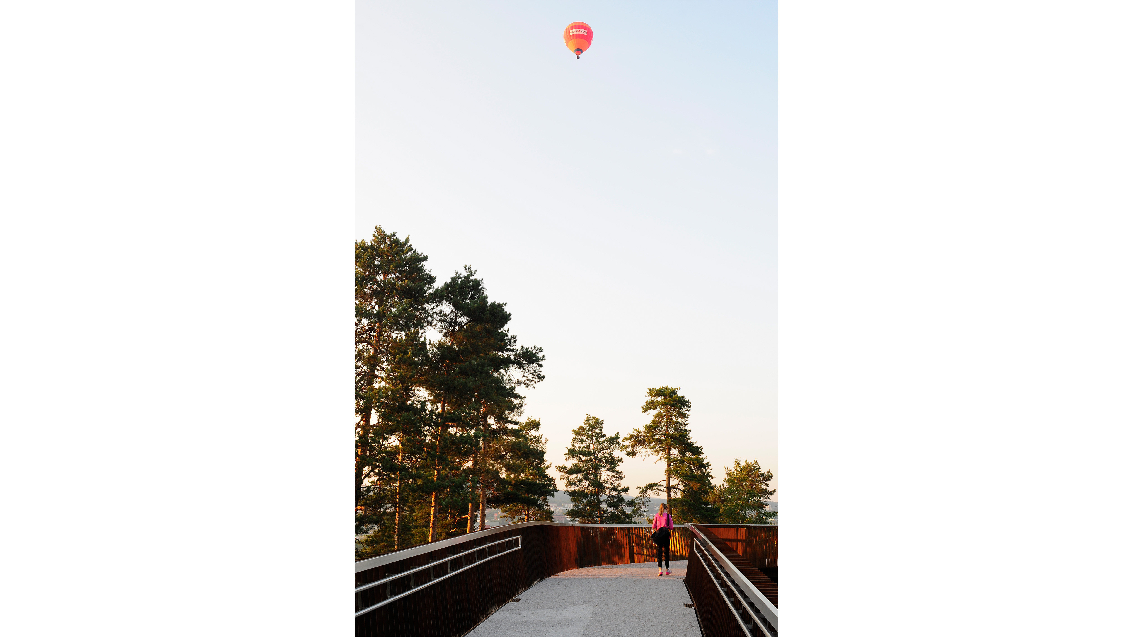
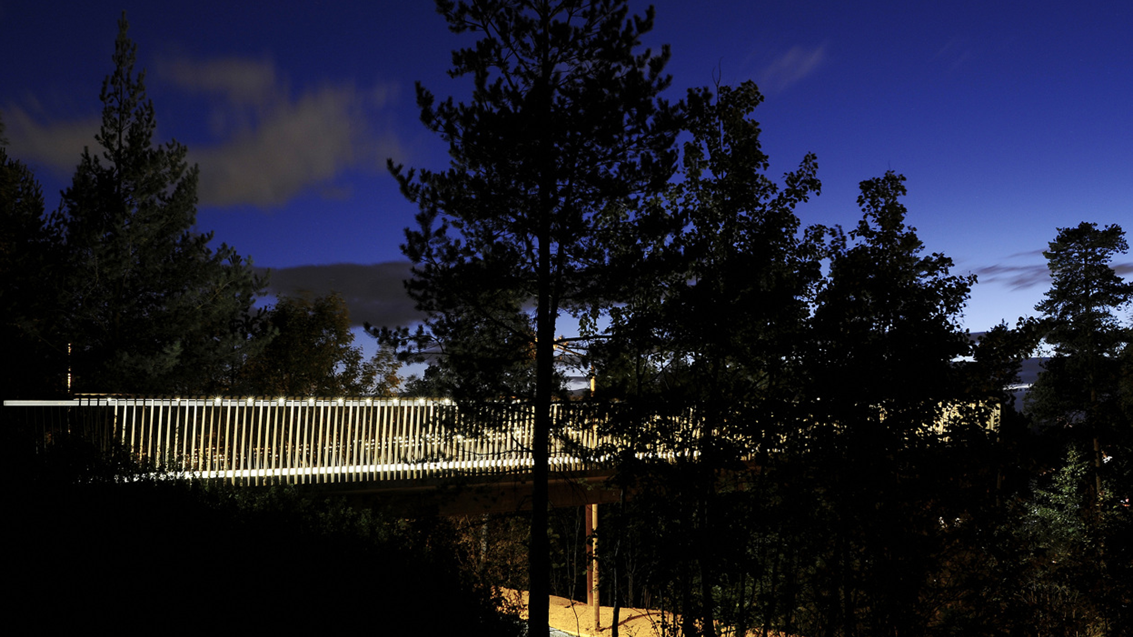
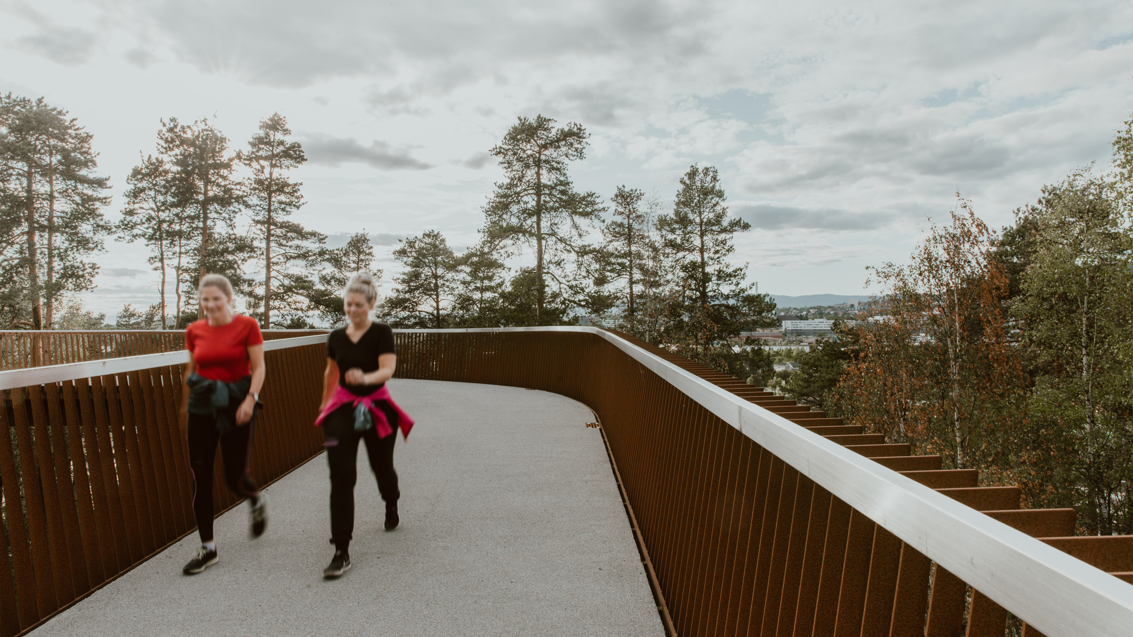

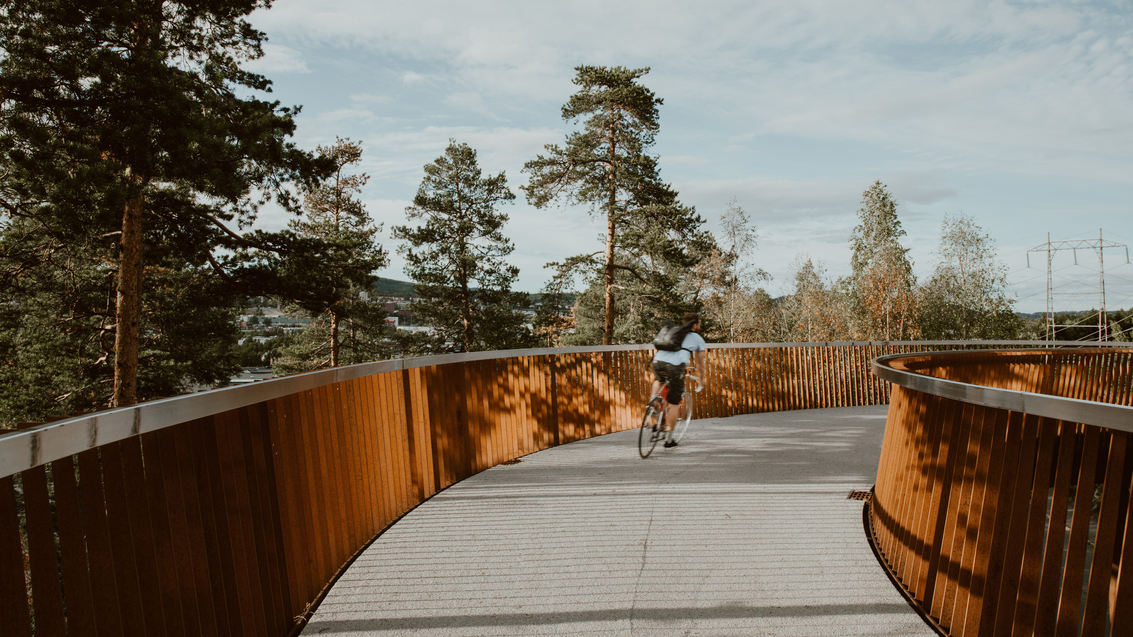
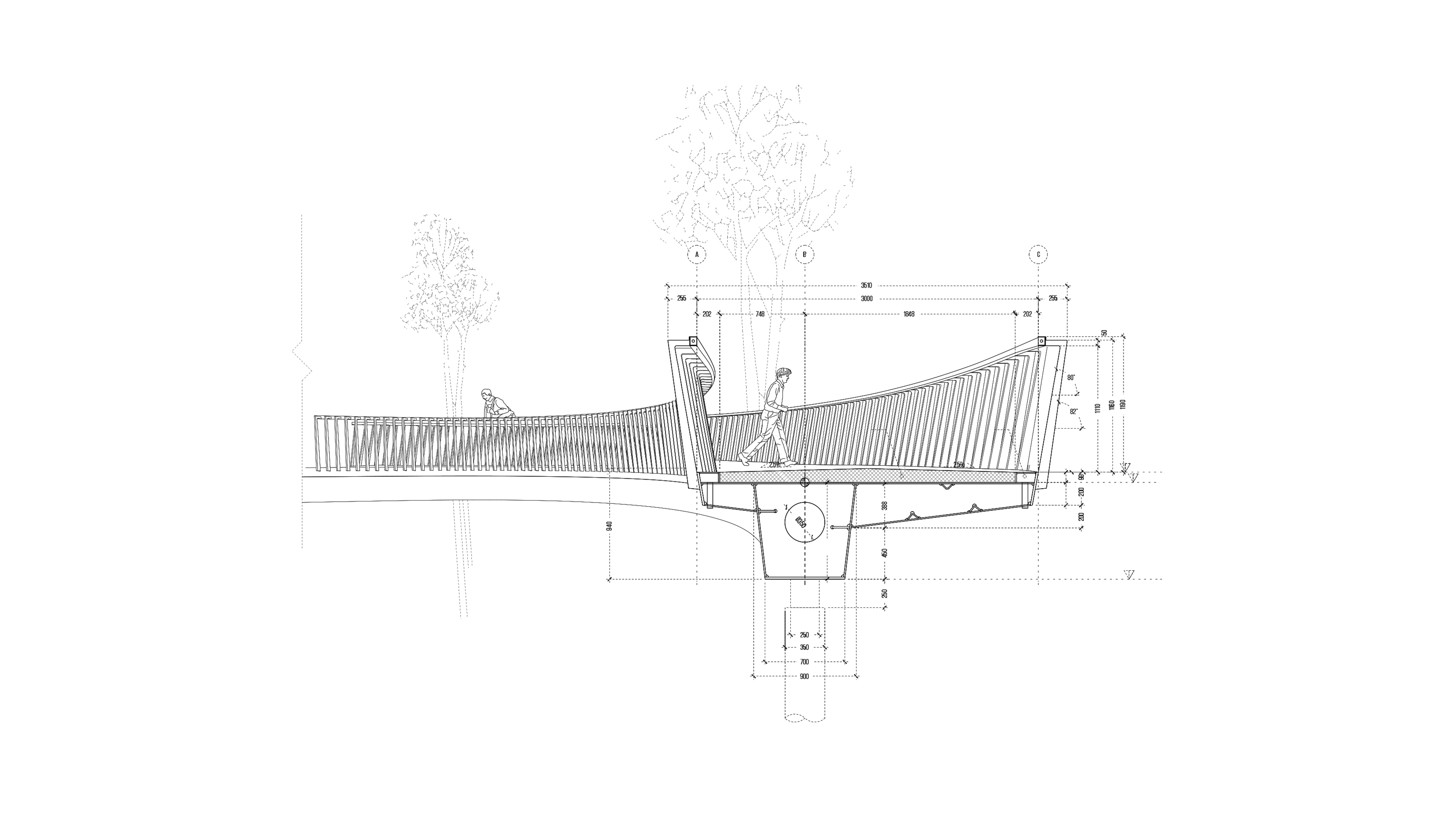
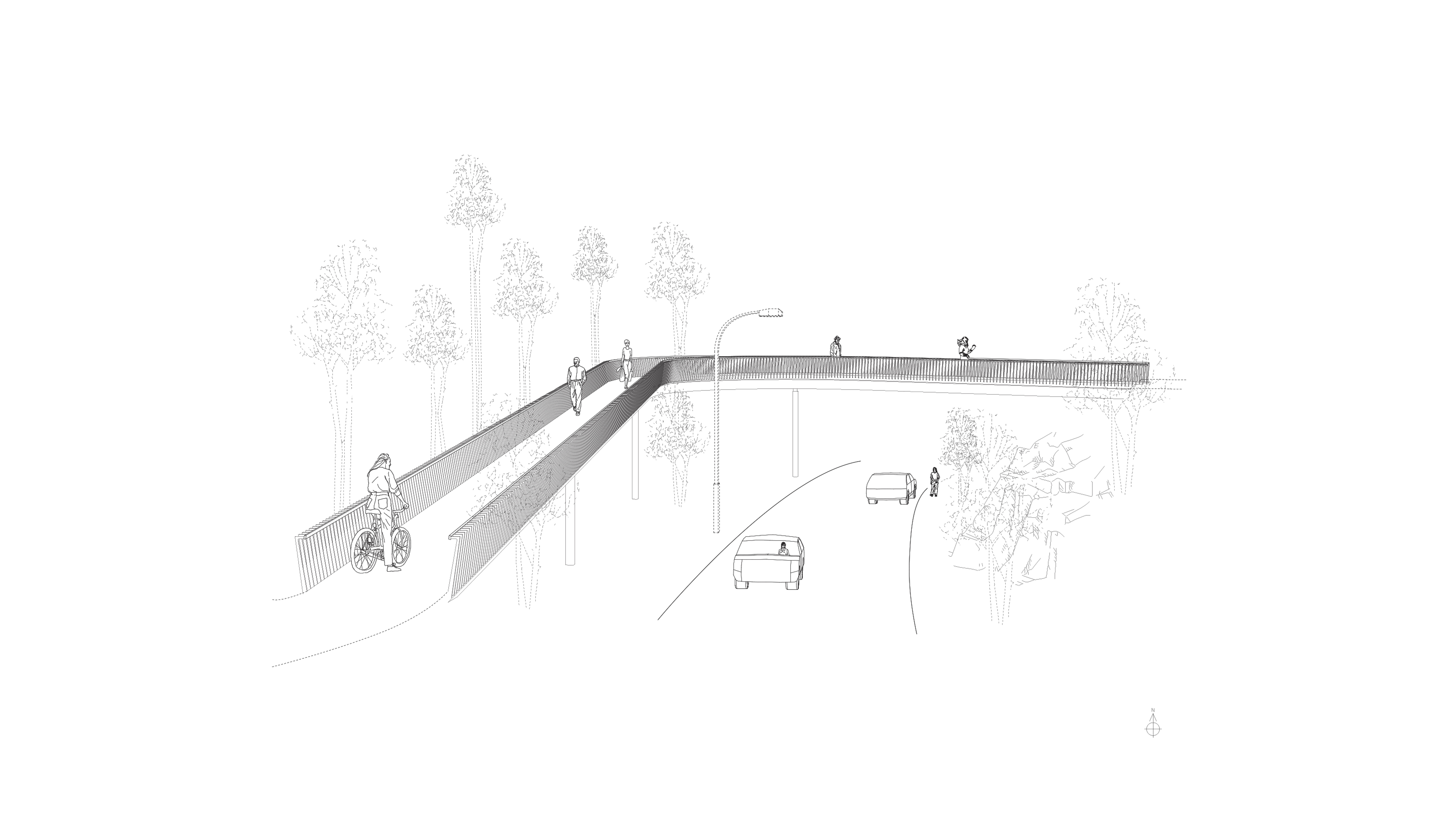
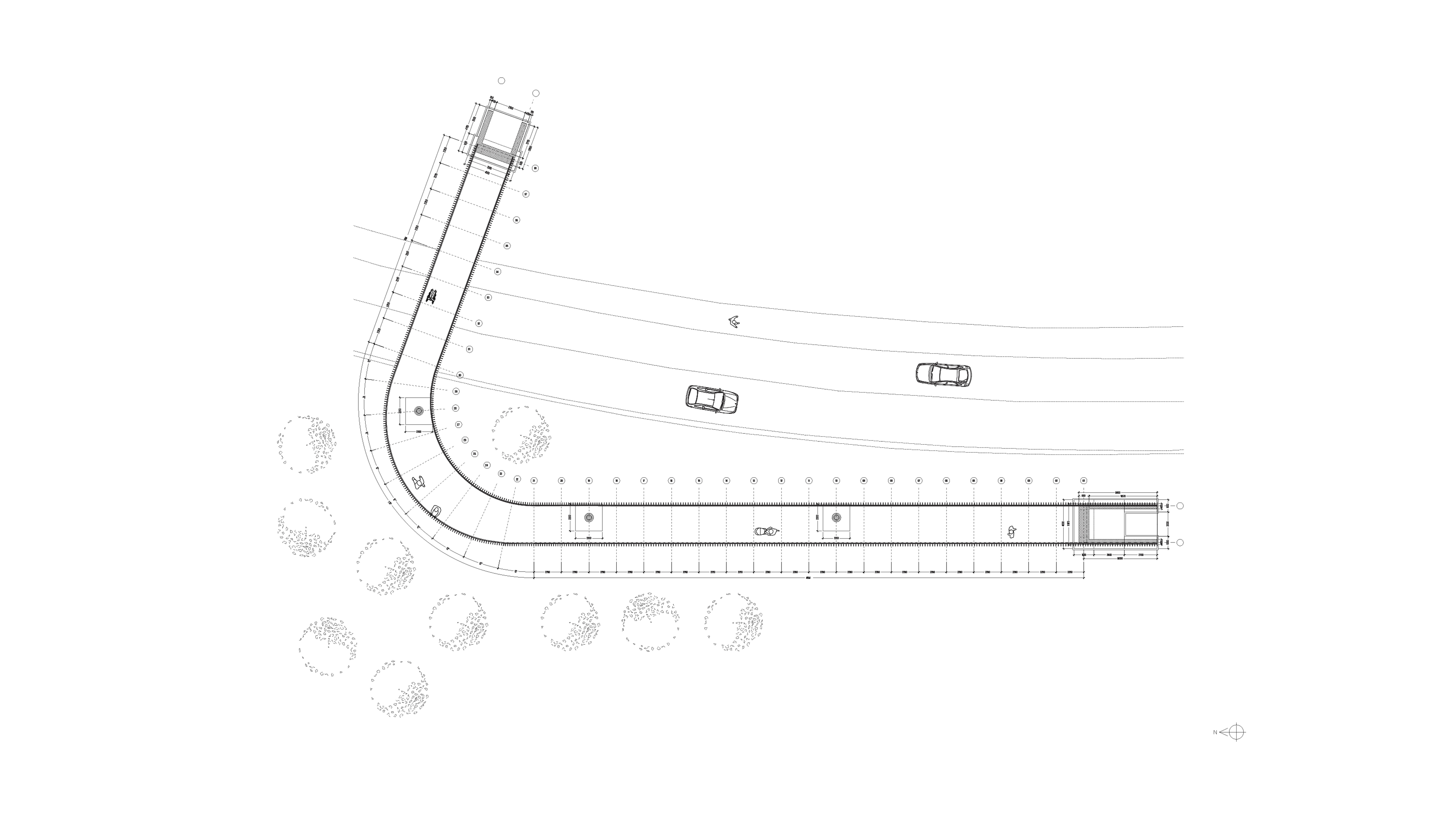
Boomerang Footbridge
_
date: 2016
status: complete
type: bridge
client: Oslo kommune
coll.: DOF
photo: Sophia Ruff,
Are Carlsen
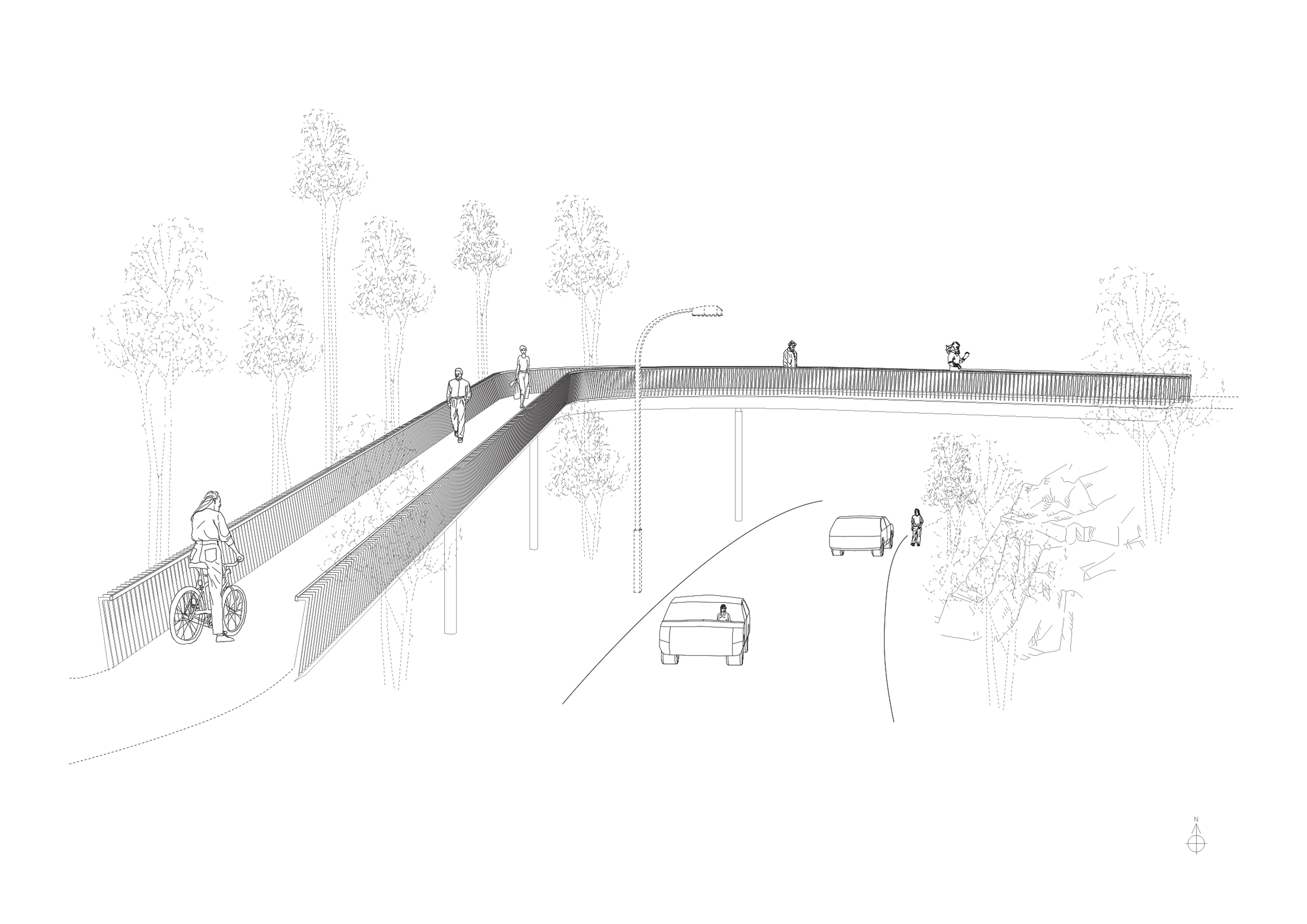
Boomerang and Jungel bridge were one of the 3 finalists for the Oslo Architecture Prize 2018.
Boomerang footbridge crossing Ytre Ringvei (outer ring road) in Oslo is an important element of the cycle and footpath of the Groruddal area in Oslo, linking the city centre with the recreational areas east of the city.
Boomerang footbridge crossing Ytre Ringvei (outer ring road) in Oslo is an important element of the cycle and footpath of the Groruddal area in Oslo, linking the city centre with the recreational areas east of the city.
The path adjacent to the bridge goes through the forest, and respects the shapes in the landscape including important biotopes. The terrain, the view and the experience of this path is substantiated by the footbridge that are not more than a natural continuation of the path through the woods.
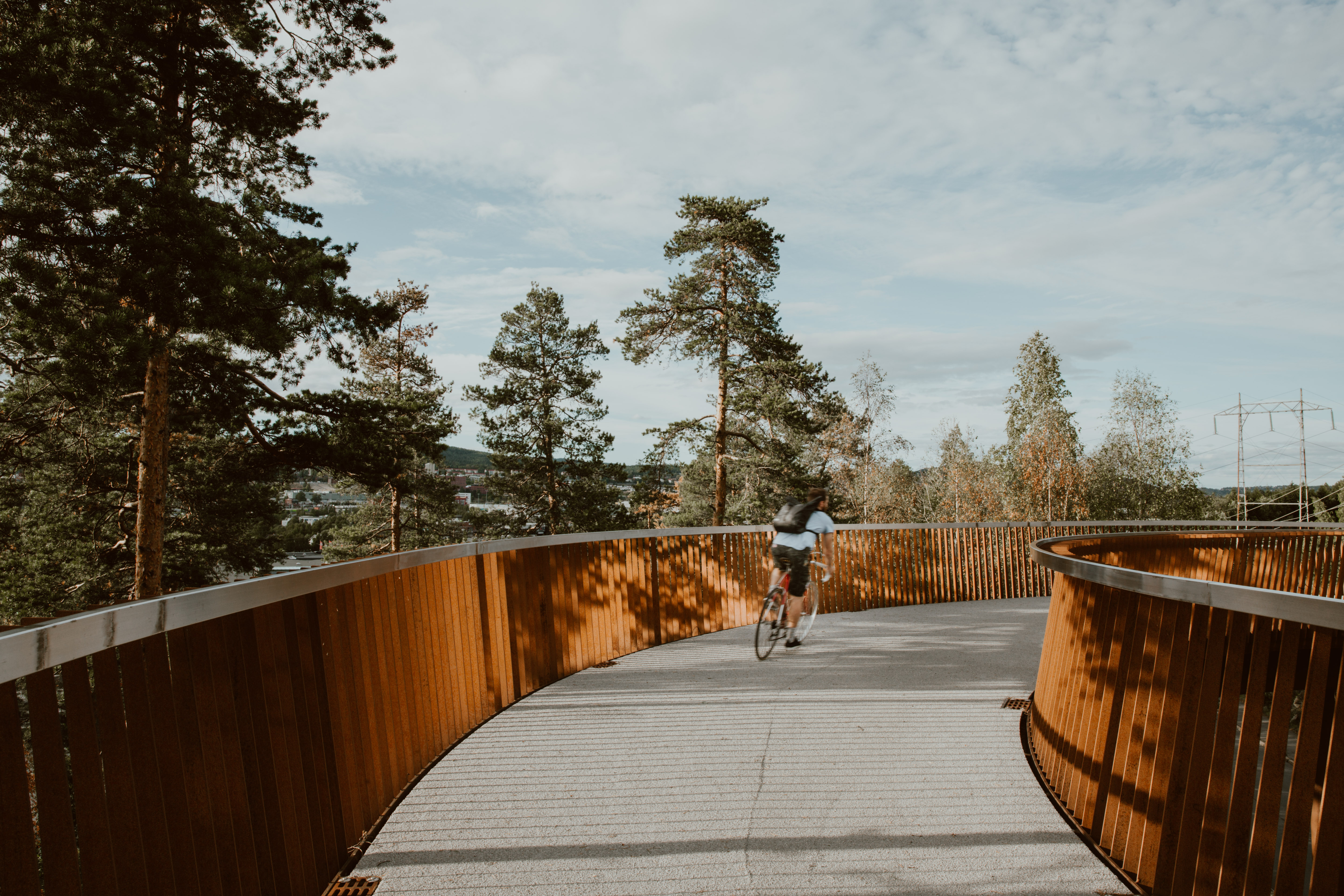
Through the combination of natural conditions in the local area, with short-lived carbon neutral construction materials, the school itself can become a learning facility. Both active and passive technological solutions are made visible for the building users to push forward the ability to make it educational.
The footbridge creates a viewpoint enabling the users to see Groruddalen from a new angle.
The Boomerang footbridge is an 83 m long continuous steel box girder with four spans. The cross section has an asymmetric shape found through optimization of the bridge structure and material use. The bridge railing is an integrated part of the design and incorporates illumination in the handrail.
In general the free width is 3 m and the deck has a maximum slope of 1/20, in accordance with Norwegian legislation. The gradually widening up to 4 m free width in the curve creates a natural view point. Between the concrete abutments the bridge is supported by three slender columns, resembling the trunks of the large and vertical pine trees that surround the bridge. The cross section of the box girder has a trapezoidal shape with a constant depth of 850 mm and a maximum span of 22.5 m, resulting in a span to depth ratio of 1/26. To each side of the box girder closed wings cantilever out with different lengths.
One important reason for using steel as the main material was the idea of simplified erection sequence, reducing the construction period on site to a minimum. The bridge is constructed with weathered steel, known as Corten steel. There is mainly two reasons for having used Corten steel in this project: low maintenance cost, and the contrast between the rusty colour of the bridge and the green vegetation.


