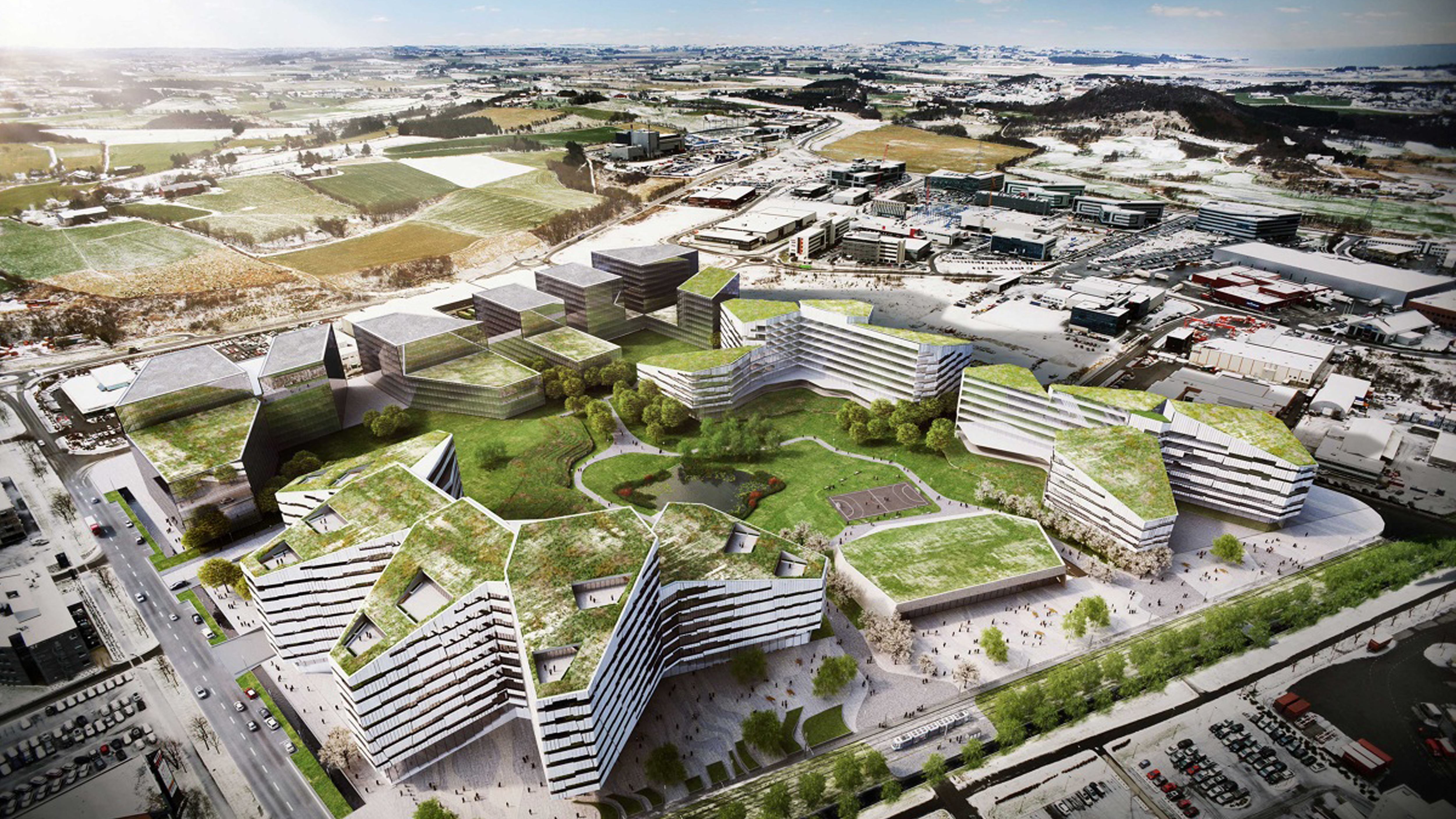
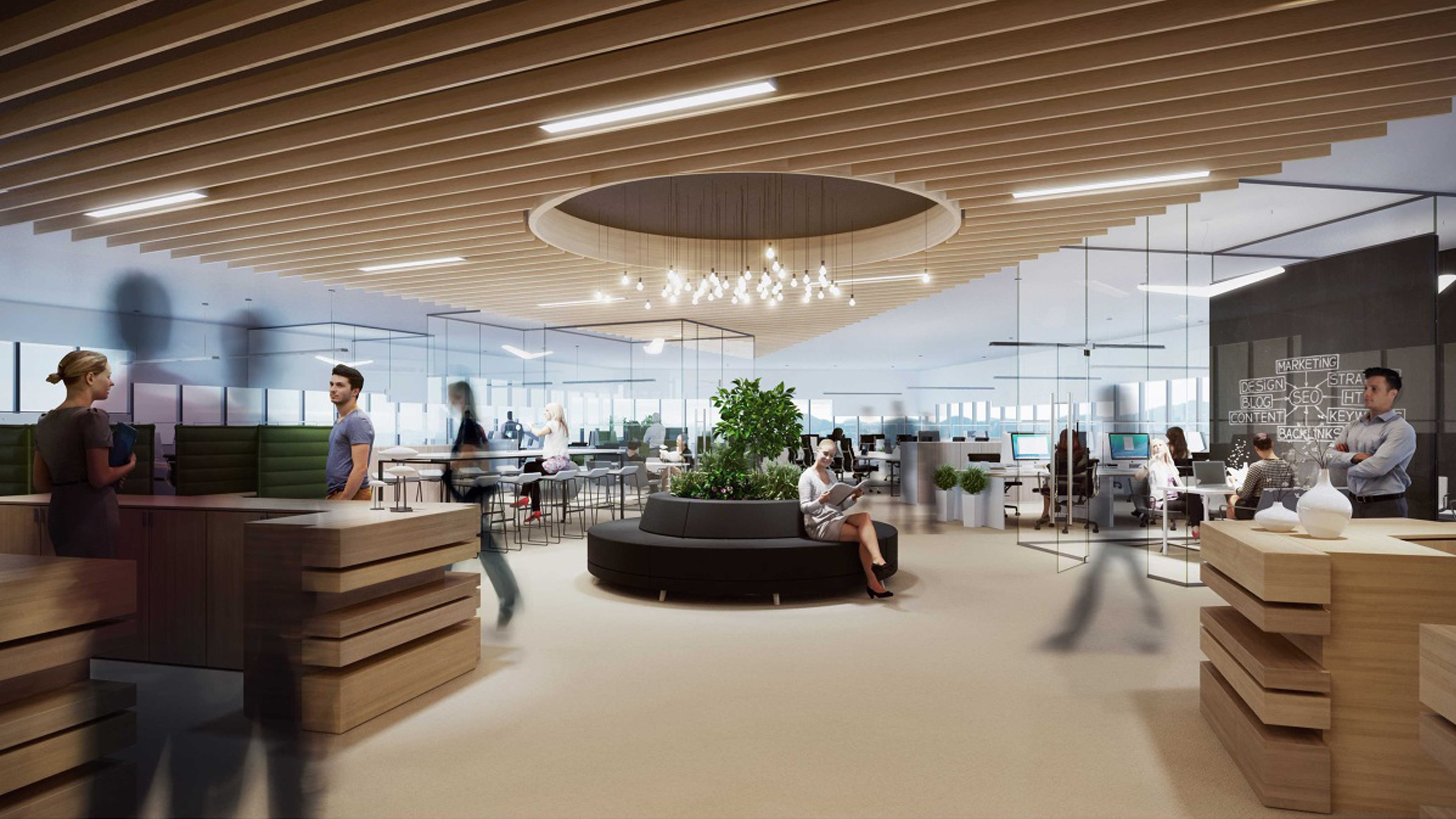
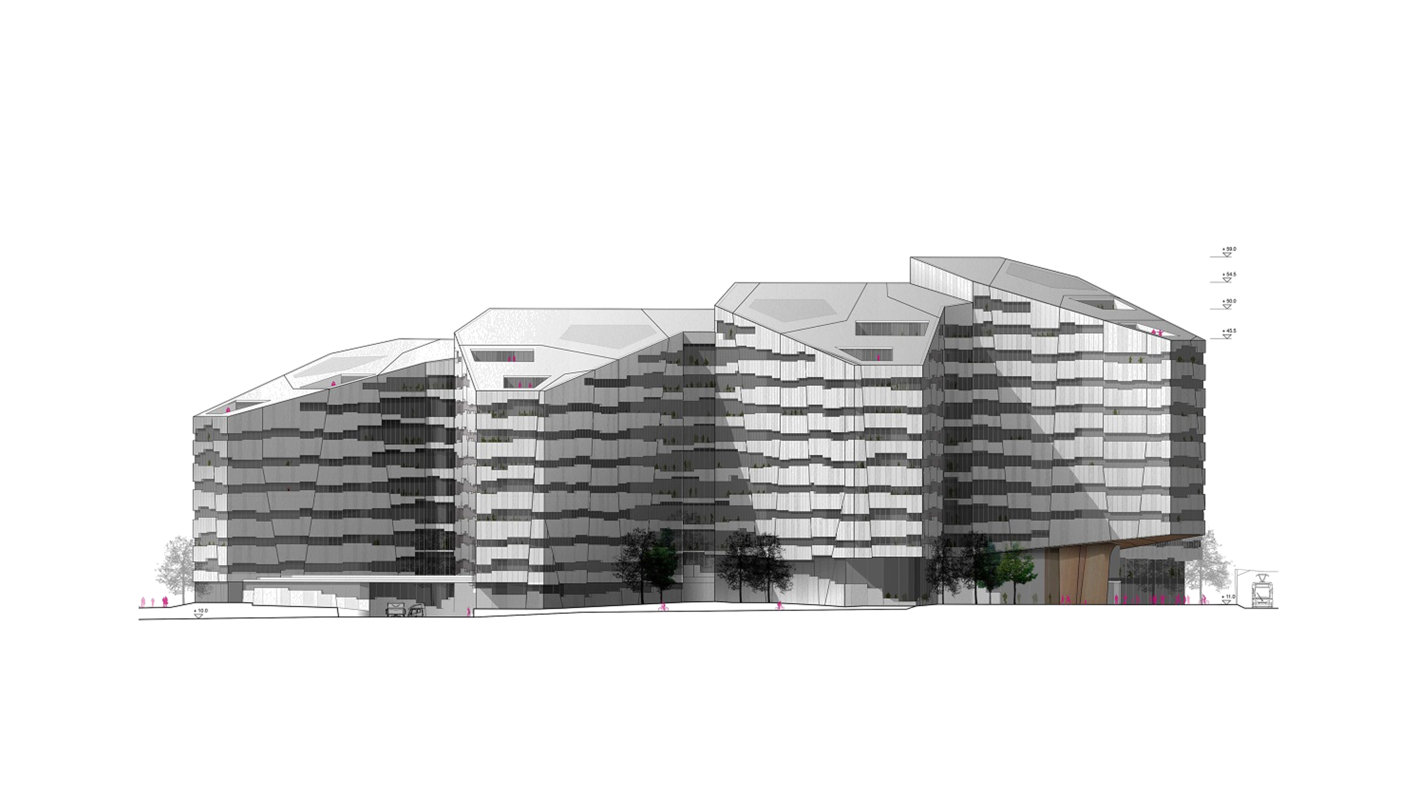
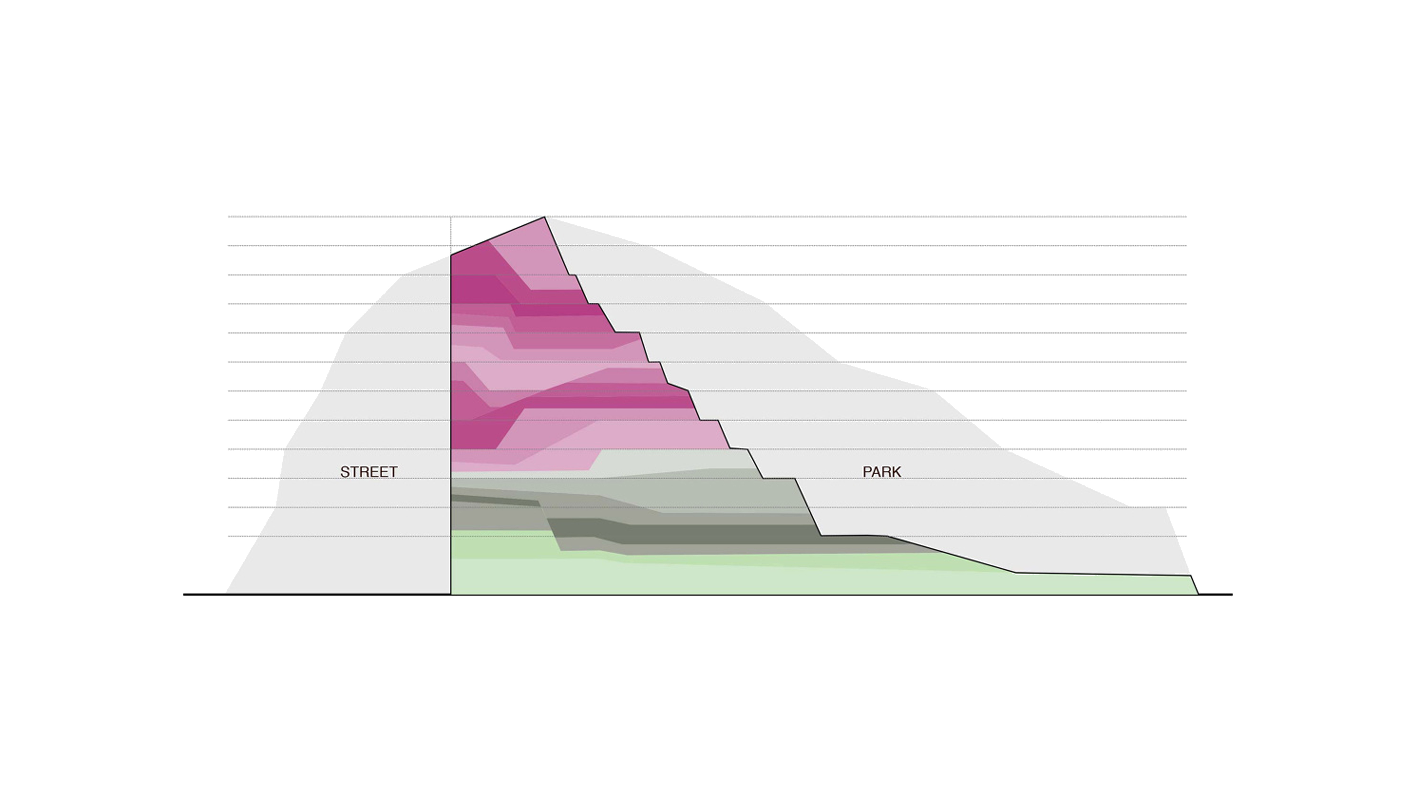
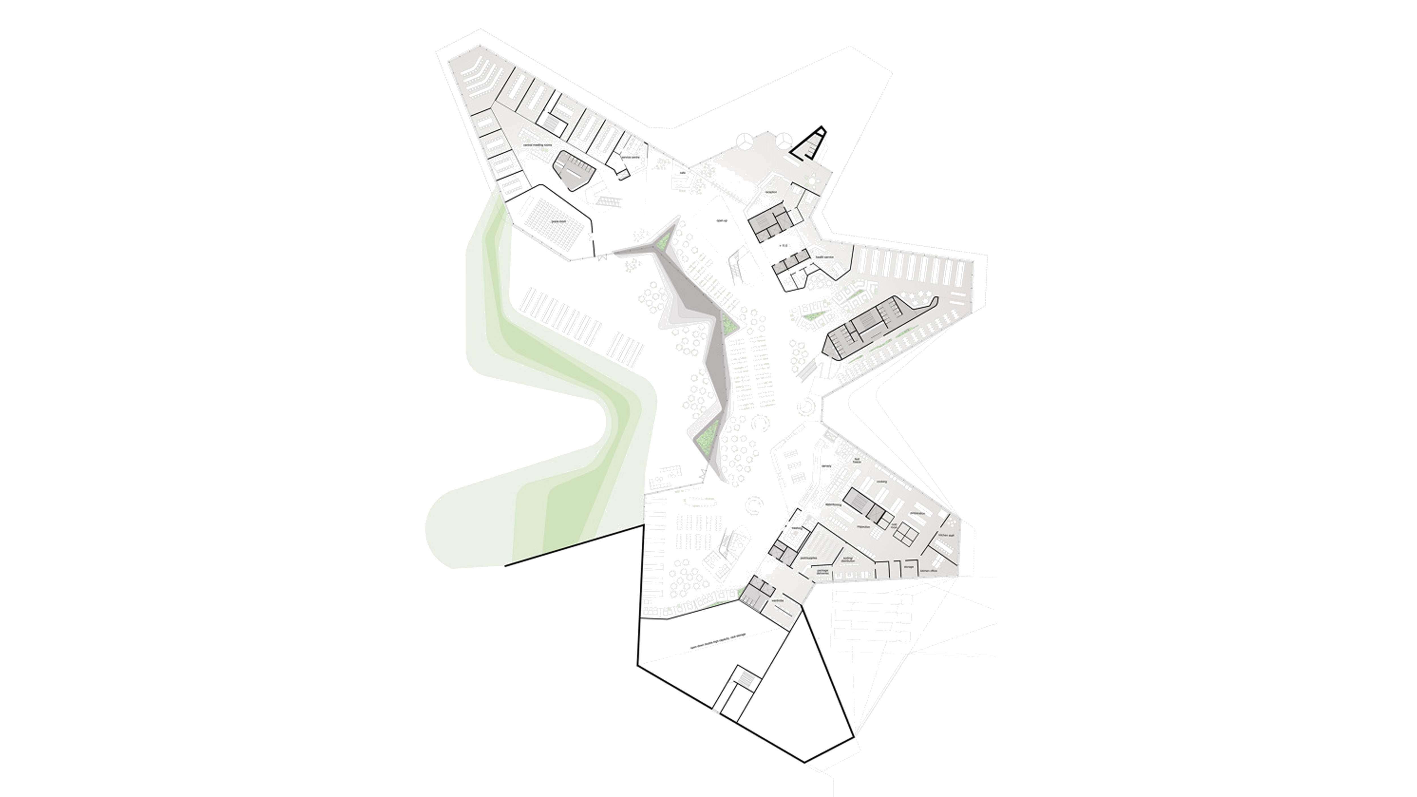
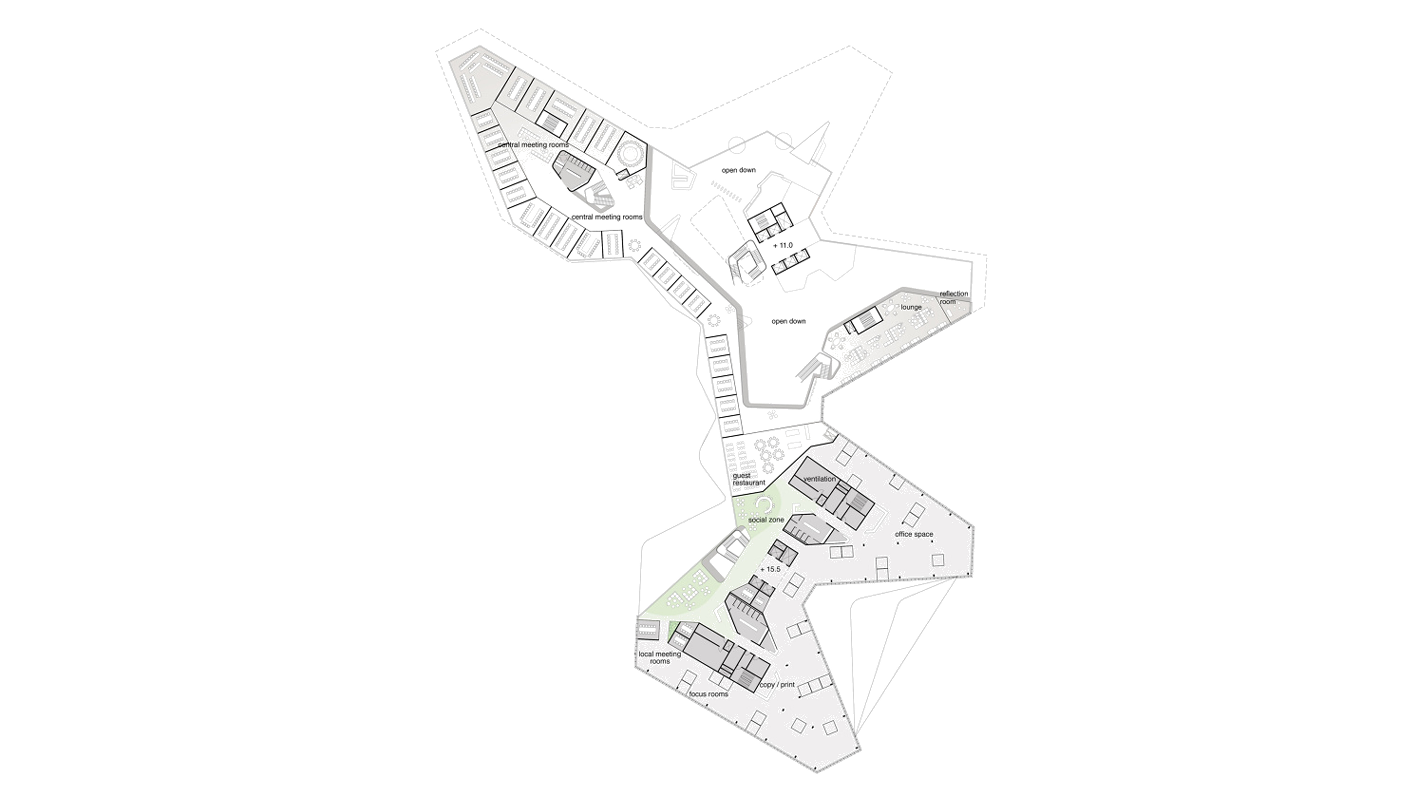
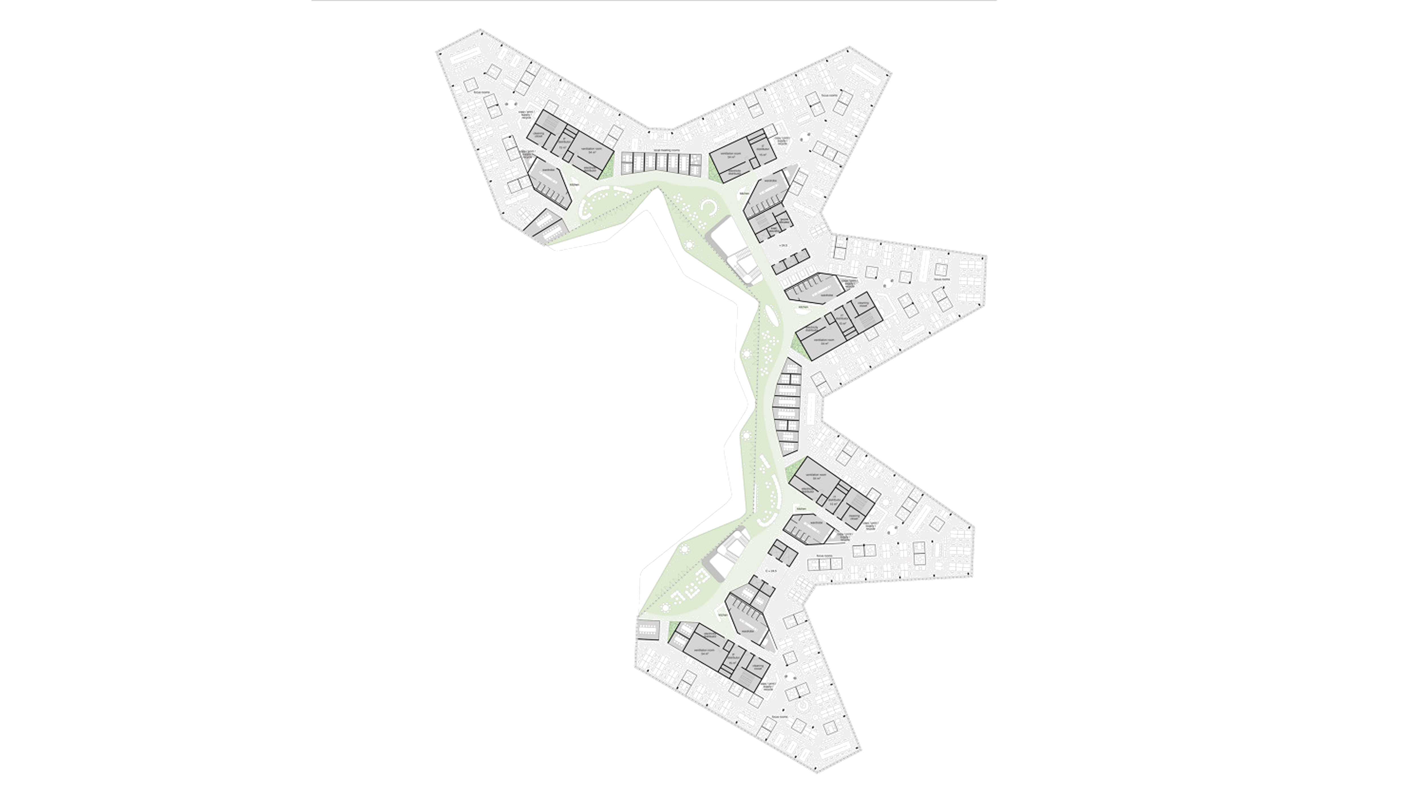

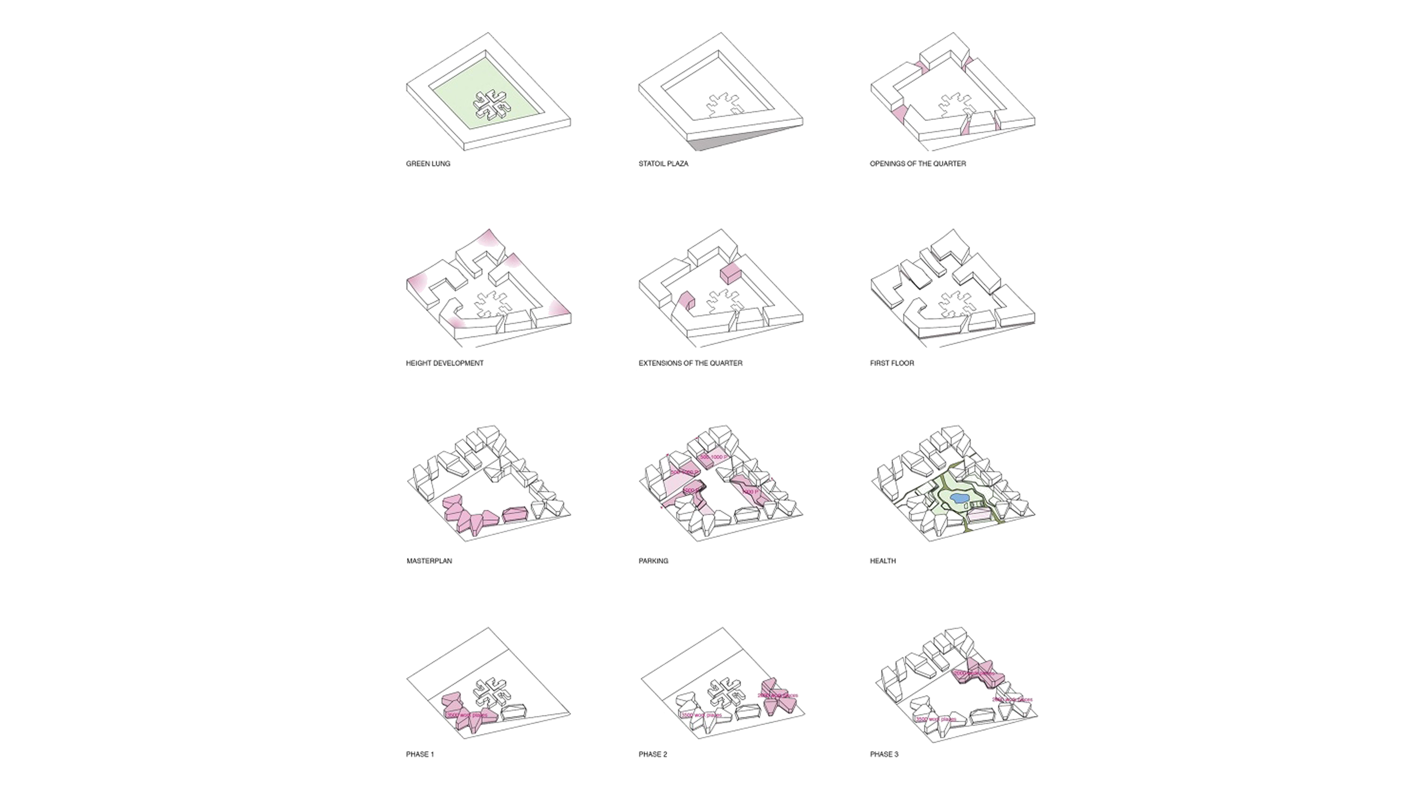



Statoil Headquarters
_
date: 2014
status: proposal
type: offices
client: statoil

The identity of the project is described by the symbol of a joining star. The significant aspect of a star is that it consists of individual polygons and a centre. We use this diagrammatic relation of individual elements gathered around a centre in a very specific way in order to create unique headquarters and a master plan that morphologically and programmatically joins together different parts of the program.
The centre creates a common reference and identity as a lavish park and common green lounge/lung for all the users of the quarters. In the Joining Star concept, each star polygon functions together as a single unit, or in different combinations as different building-units, allowing for great flexibility in use and organization of the future headquarters.

The headquarters consists of five buildings which are strongly connected but can also function independently. The whole master plan and the proposed new Statoil buildings can build up on the additive development with units that can function in a network or separately. The higher hierarchical level of the whole master plan ensures a holistic overall quality, while the lower levels of individual units ensure a diversity and local specificity.
We offer a composition of social meeting spaces on various levels. An urban plaza (Statoil square) along the diagonal offers a variety of activities and human interaction. Statoil can play a crucial role in contributing to an urban diagonal axis that is suggested in the Forus Vision. Together with the central park, they constitute the most important social meeting places in the project. Moreover, we suggest a development along the streets around the site to strengthen the street life, and to avoid a dispersed suburban wasteland in front of the building. At the headquarters, social sustainability is incorporated in the overall layout in which the central areas, containing the social meeting places, are orientated towards the park.
Geology, geophysics, and the knowledge of sedimentary layers, their condition, and their history of development, frame the understanding and the discovery of oil and gas reservoirs. This is a focal point of the petroleum industry's core research, such as searching, seismic and drilling technology, geological modeling and time scaling, CO2 capture and sequestration, etc. This has been a major resource and strength of Statoil that propelled the company to become one of the leading global exploration companies. Our intention is to make this fascinating knowledge about sediments, with its associated technology, visible and tangible, and to use it as an overall architectonic signature.
Statoil’s intellectual and technological resources are thereby highlighted and utilized as an intrinsic and flexible designing tool in different parts of the project.
The sediments on the Statoil park and Statoil square form a public and semi-public landscape for recreation, contemplation, socializing, physical activity, circulation, play, and practical functions such as parking, technical installations, and security barriers.
Along the diagonal, Statoil square is designed as a sedimentary landscape with slate, sandstone, and water. The building’s first and second floor is pulled back from the square. This carved-out base creates a lighter expression of the building mass, as well as a protected outdoor zone. Towards the Statoil square, it creates a continuous linear roof, a protected walking passage in between the gym, the main entrance of Statoil A, and the possible future Statoil B. Moreover, sedimentary layers with different shapes and materials are used for bicycle stands, security barriers, bus shelters, and urban furniture. The sediments of Statoil park are programmed in different ways and covered with different vegetation. Together, they create a diversified and suggestive biotope with a rich spectrum of impressions and possible use.
The first and second floors contain most of the public programme. The design concept for the public area can be described as usable sedimentary landscapes, horizontal layers which fulfill different functional demands. Two main vertical circulation cores can access the whole building, which allows for subdivision of the building in such a way that various triangular units can function independently or in collaboration. The largest vertical core is placed beside the main entrance. A lavish main staircase stands like a sculpture in an open atrium, inviting to walk instead of using the elevator. The horizontal circulation is attached to the social zones and is thereby inviting for social interaction and mingling.
Workspaces are placed along the north and east façade of each triangle. The triangular shape provides short and efficient traffic lines, which prevents the disturbance of traffic along work tables.
Elevators and internal stairs land on a street connecting the 5 common zones on a typical working floor. The street encourages users to move between the different kitchenettes to meet co-workers from different departments. All common zones access a terrace with a view over the park. Spaces such as meeting rooms, technical rooms, and restrooms are used as buffer zones to the open plans. The bigger meeting rooms connect to the social side to avoid unnecessary noise and traffic in the workspace.

