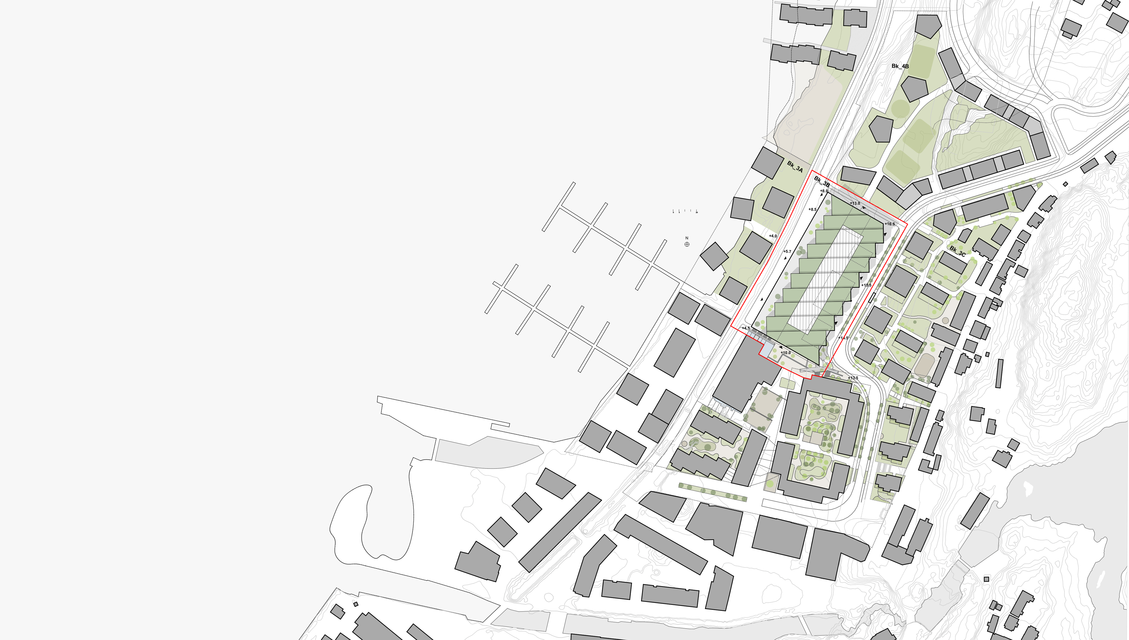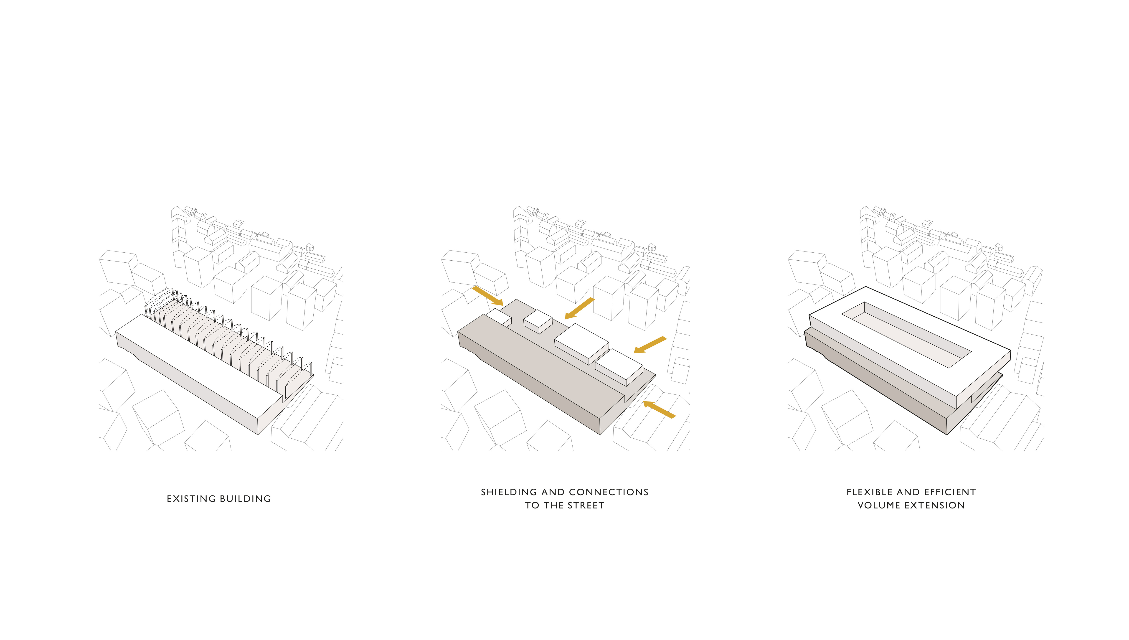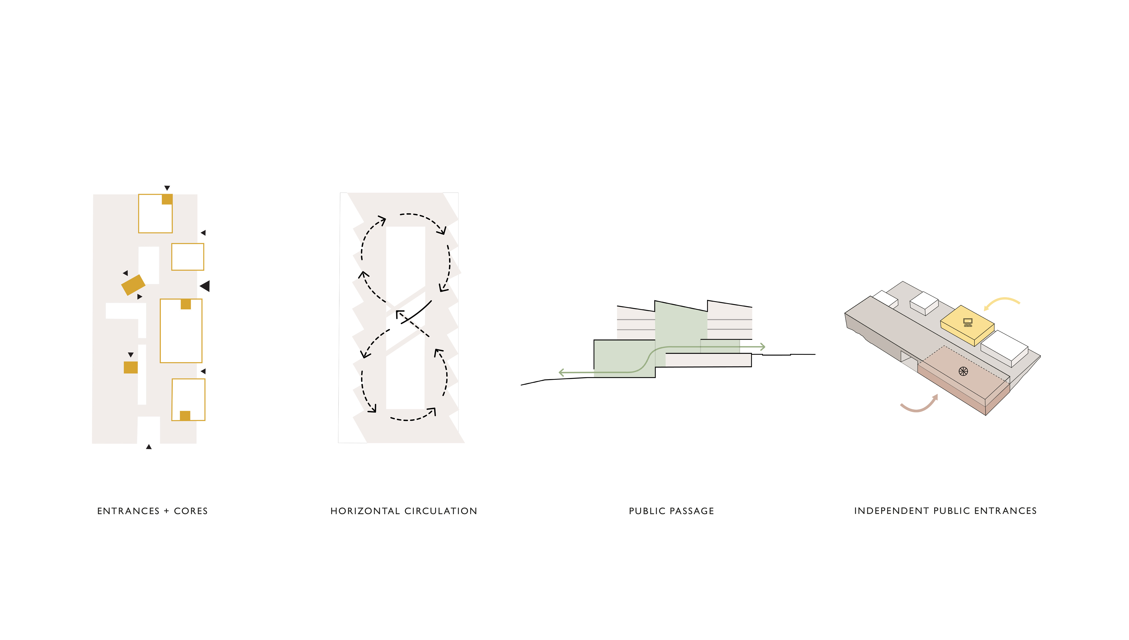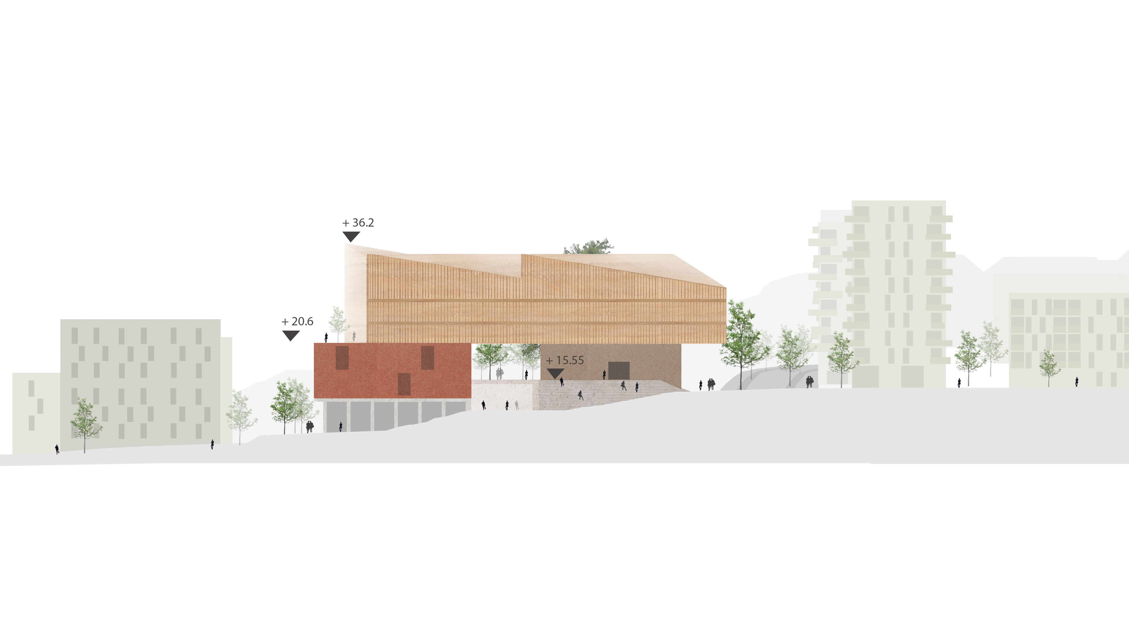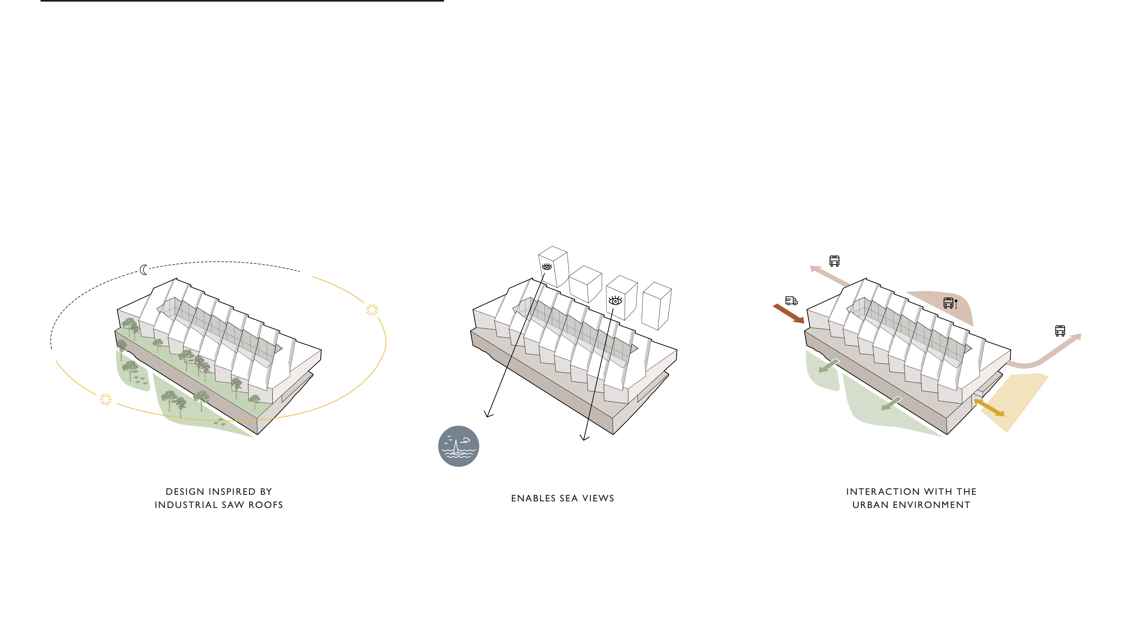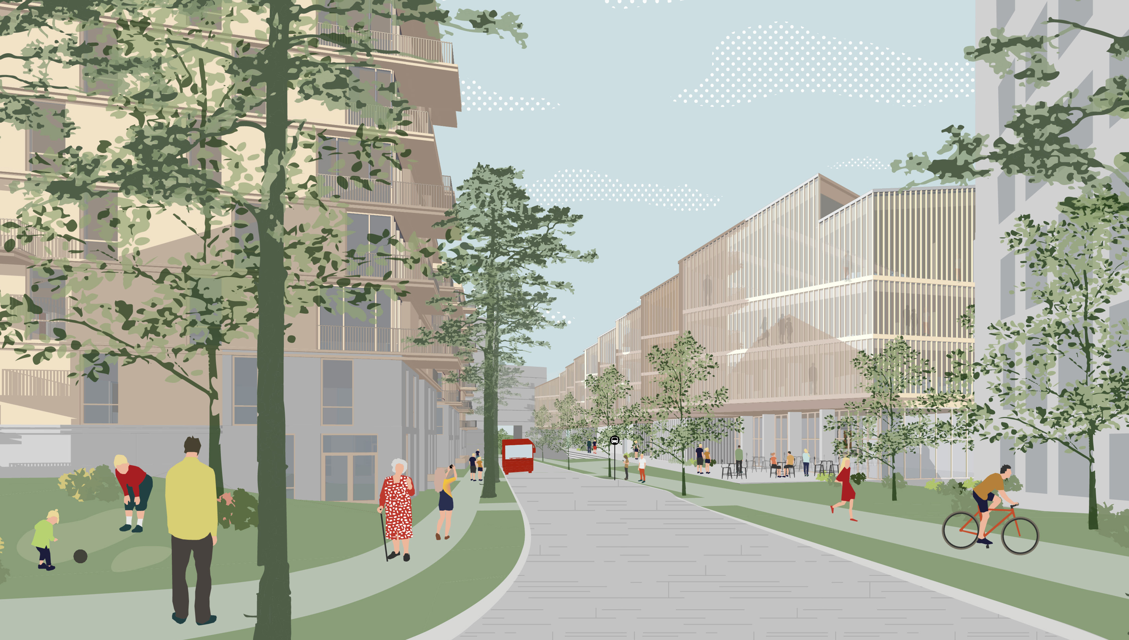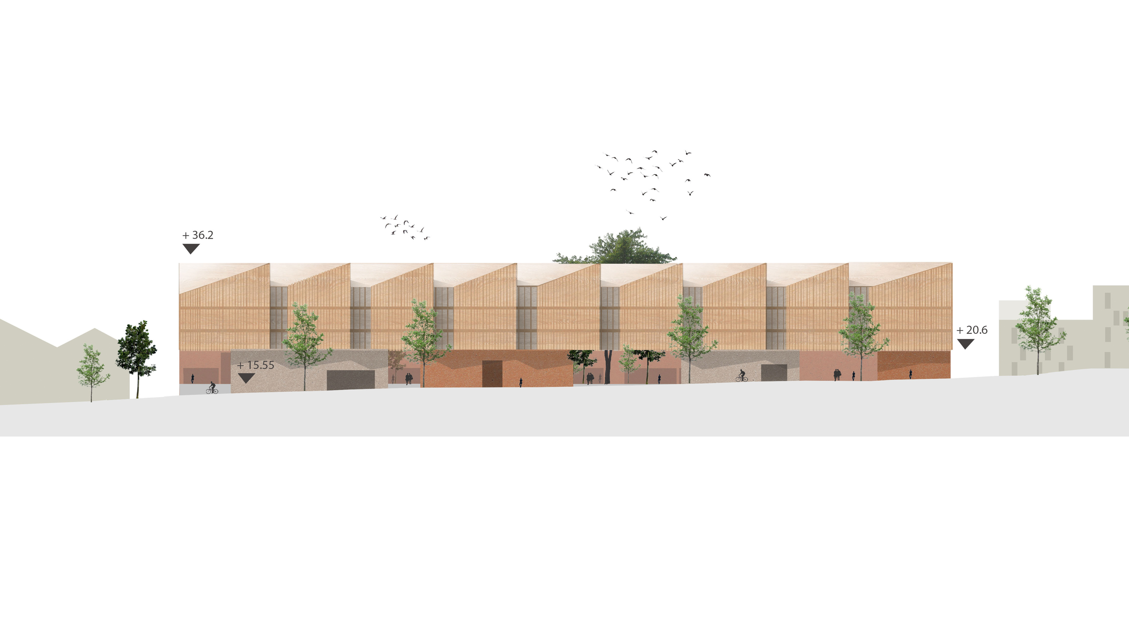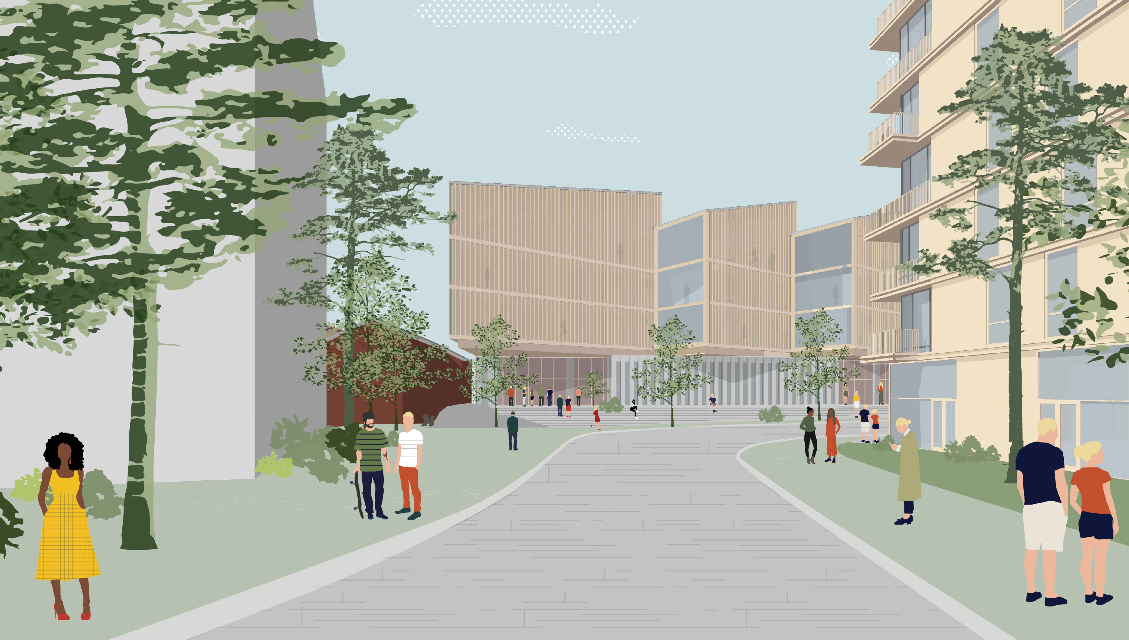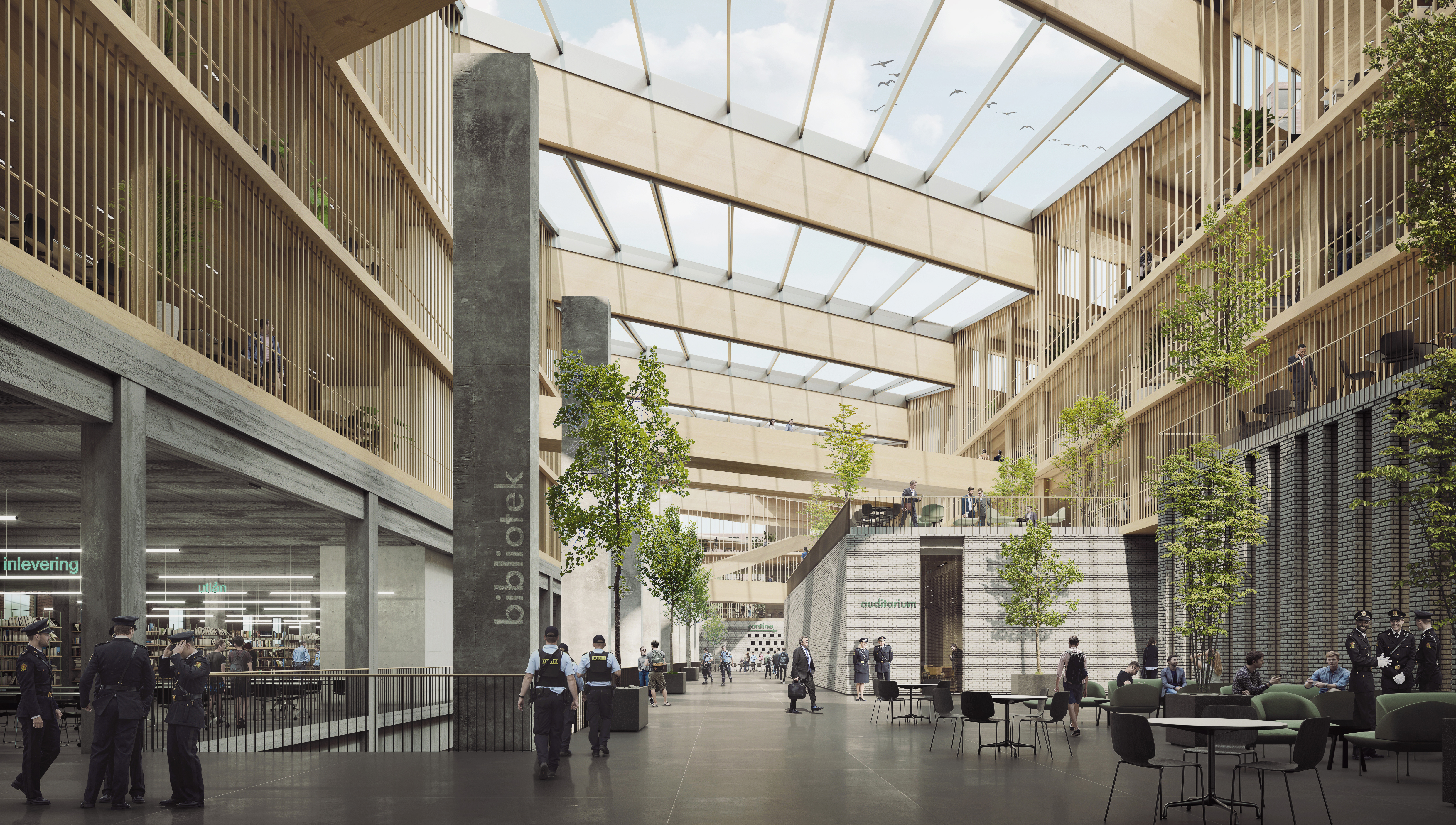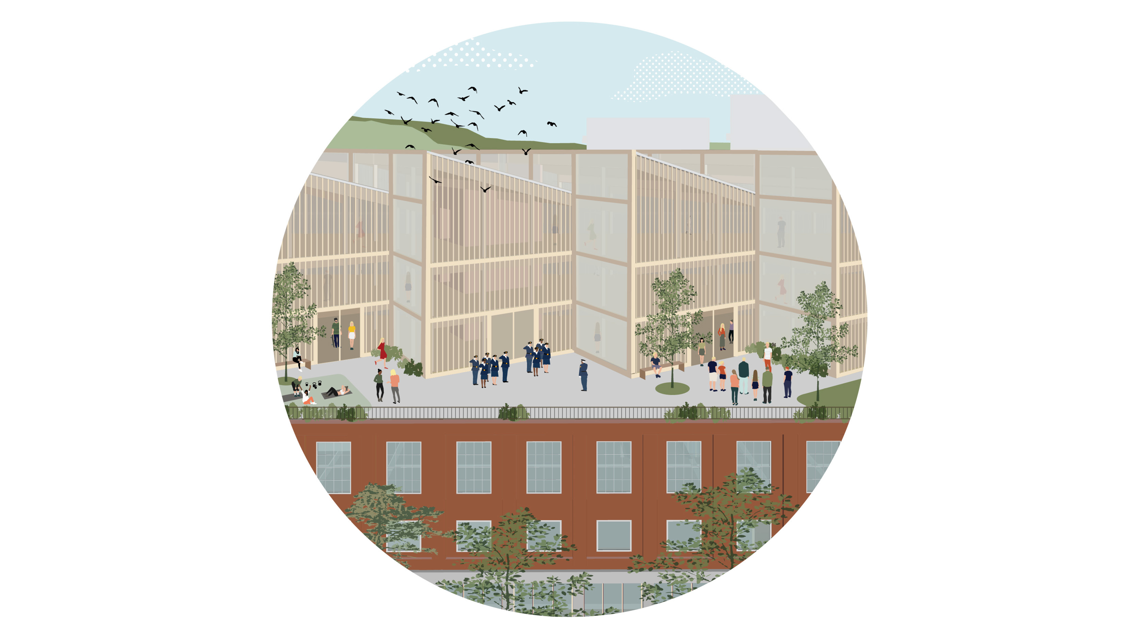The police academy can be an important piece in the development of Verket, bringing students into the heart of this new residential neighbourhood. The project illustrates the opportunities that lie in the adaptive reuse of existing industrial buildings and halls, as a unique starting point for a future-oriented teaching campus.
Although the existing building is not protected, there was a clear value in endeavouring to preserve it instead of demolishing and rebuilding, both because the building is an interesting remnant of the area’s past and because of the obvious advantages in terms of the environment and sustainability.
An efficient machine constructed of timber and inspired by industrial functionality has been placed on top, while the base connects the project to the varying ground level sounding the building. These functional volumes create a flexible and robust starting point for the development of a complex program. As a part of the project it is proposed that parts of the program relating to sports and training be accessible to the public, and in this way integrate the school into the local community.
