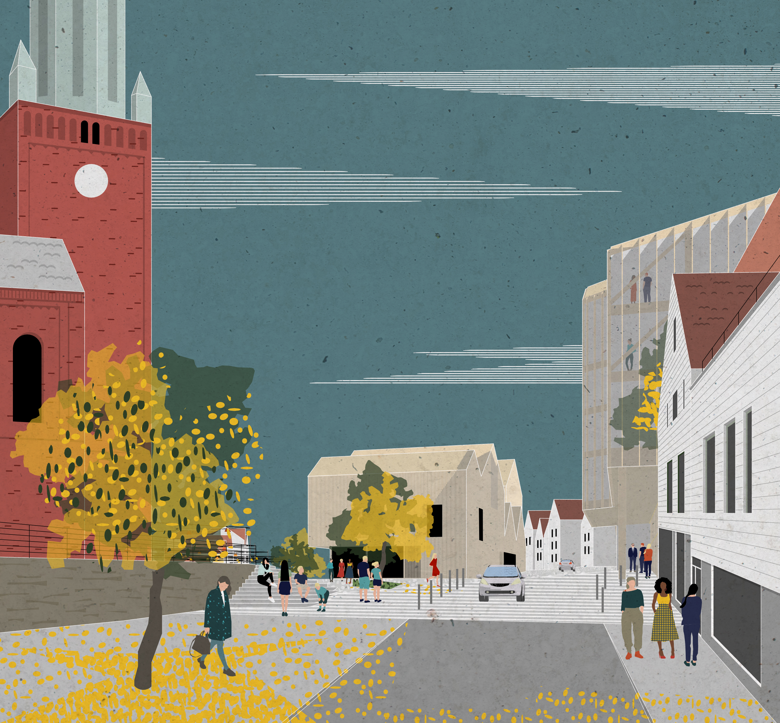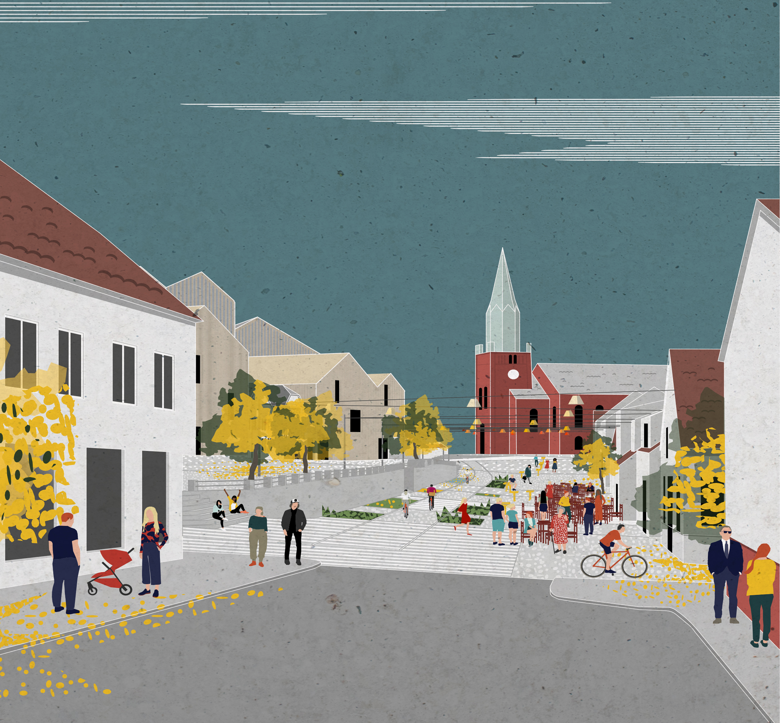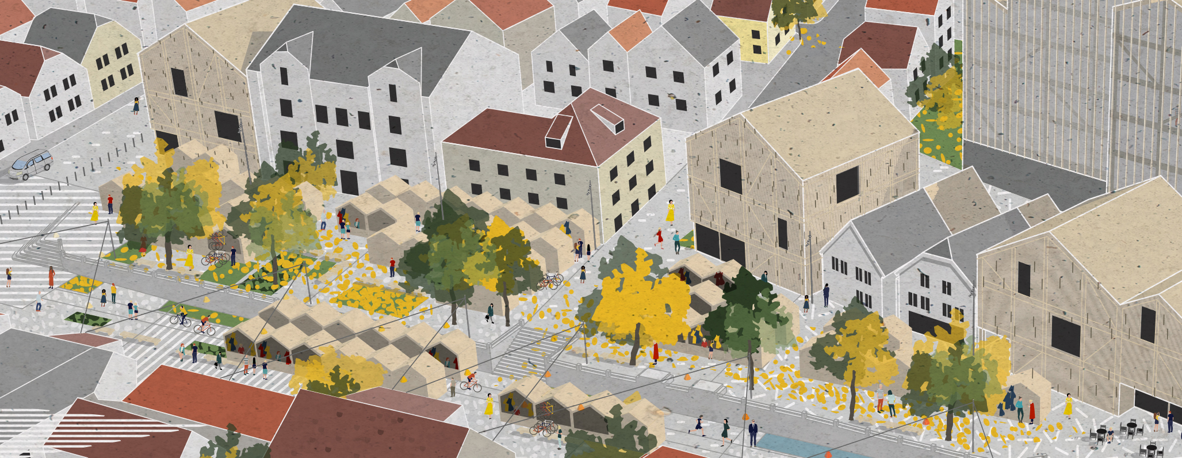
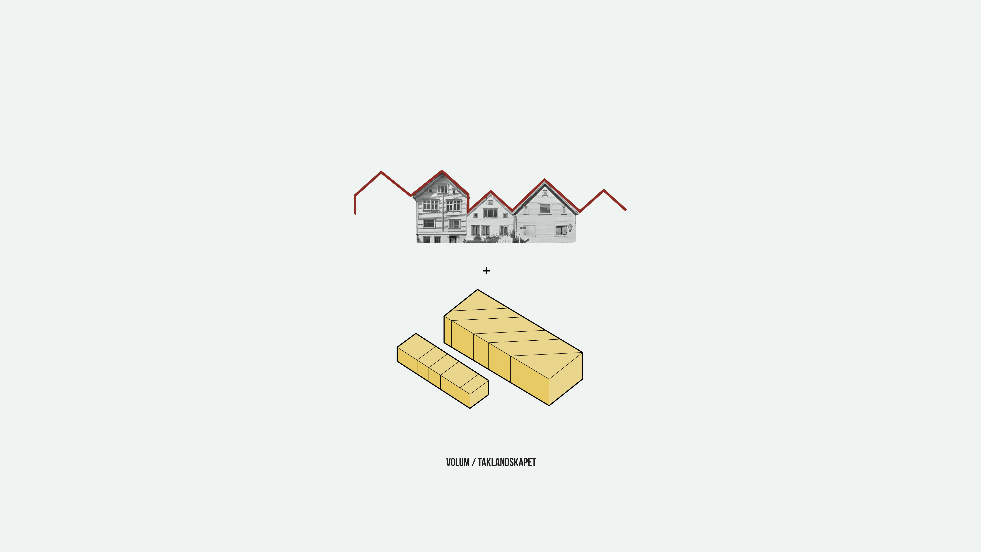
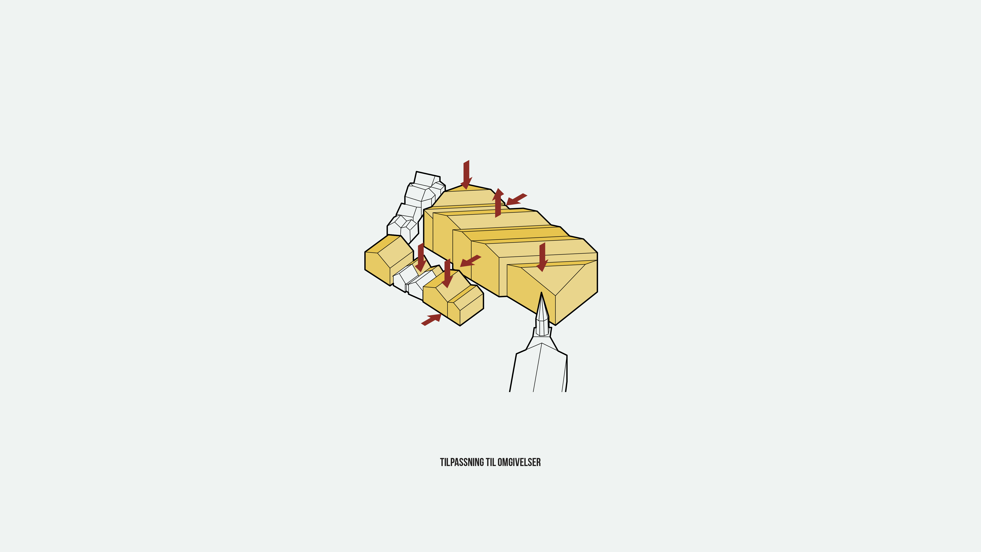

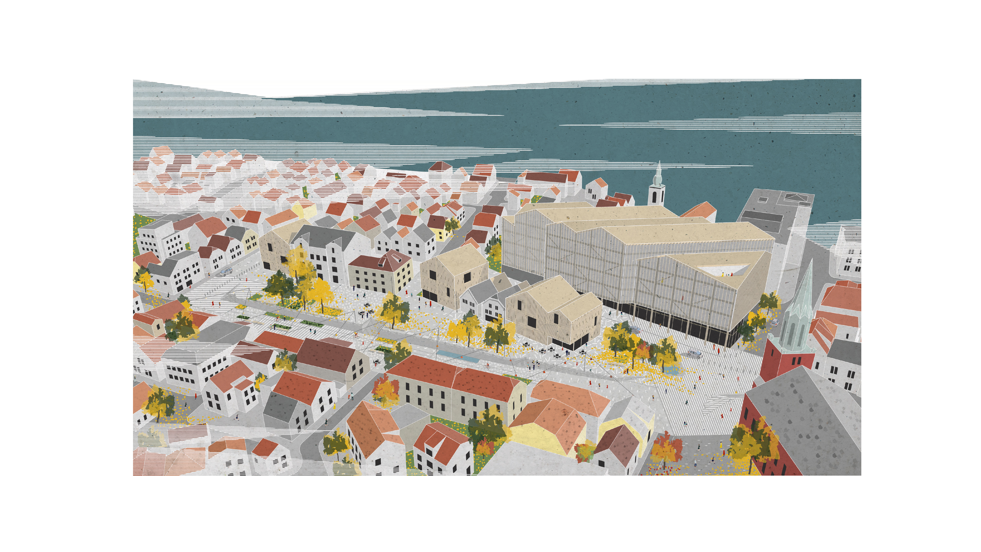

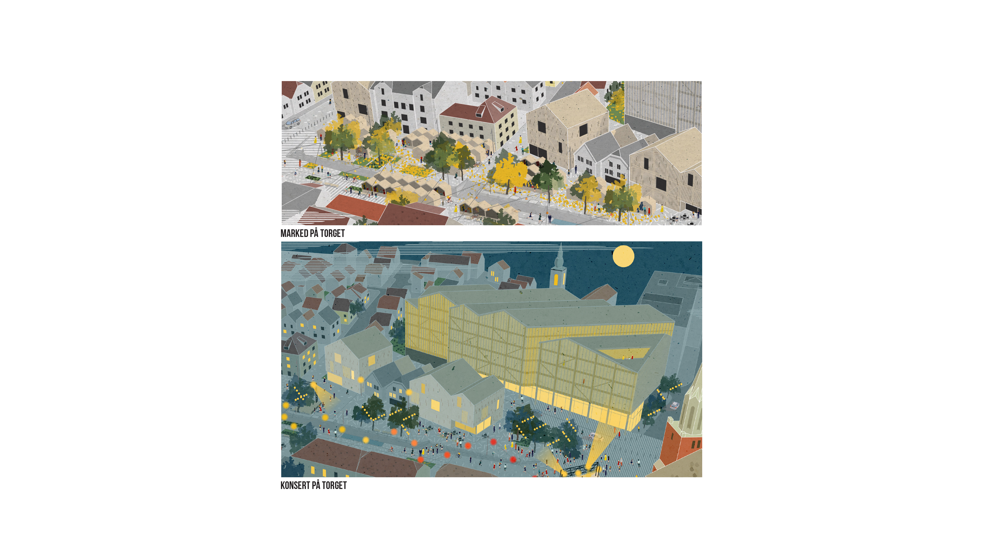
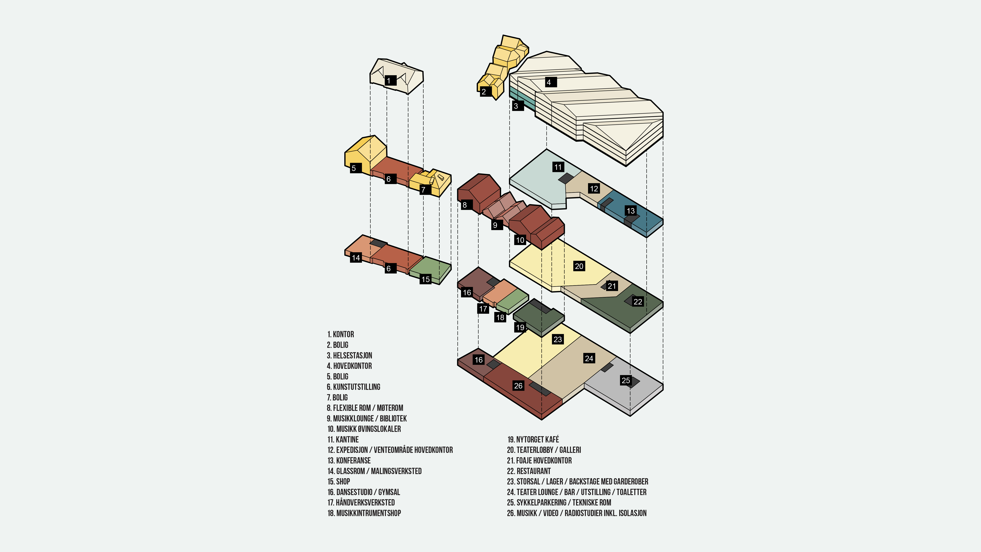

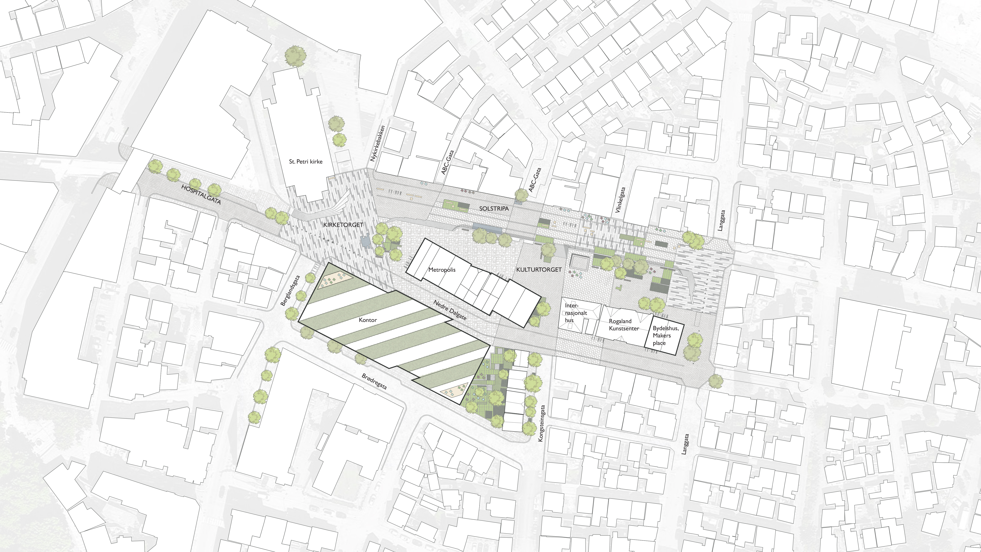
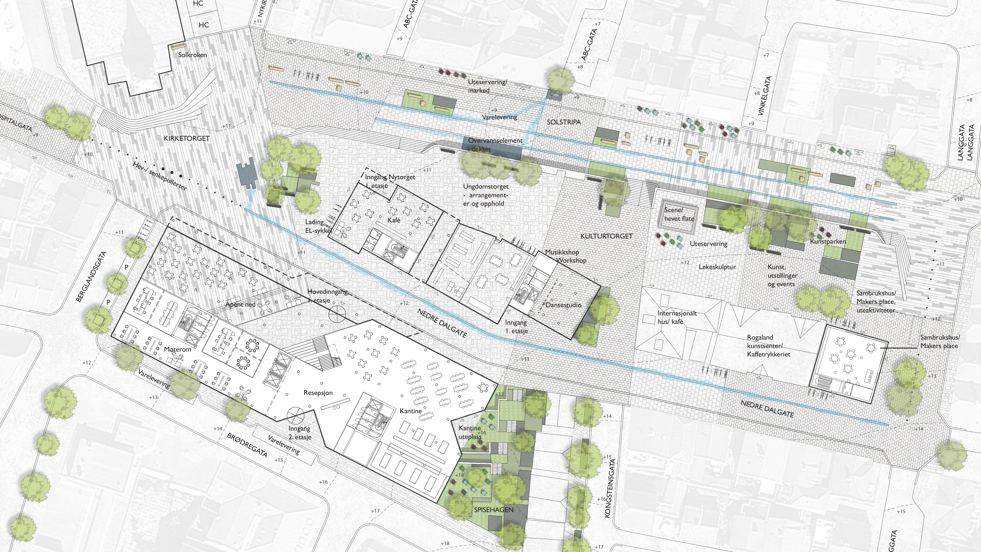
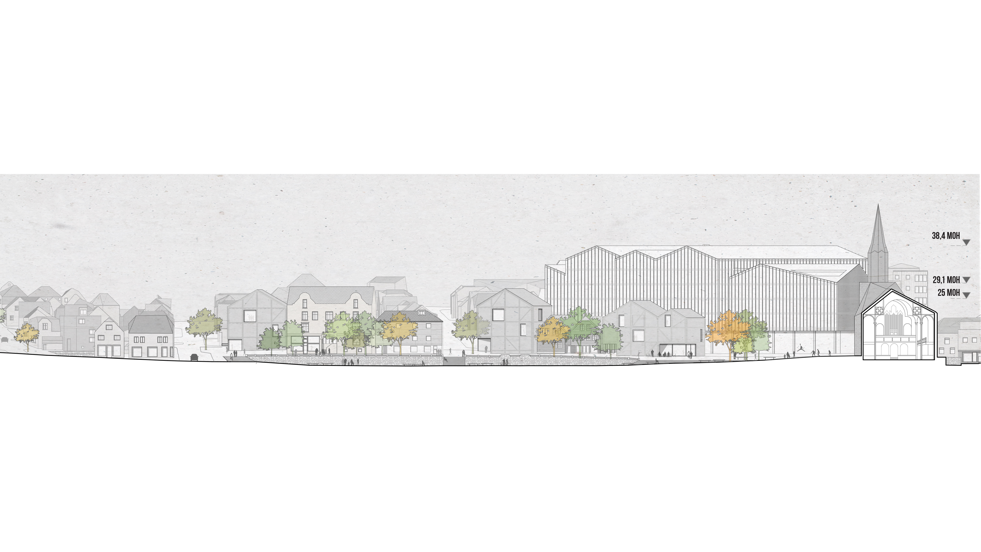
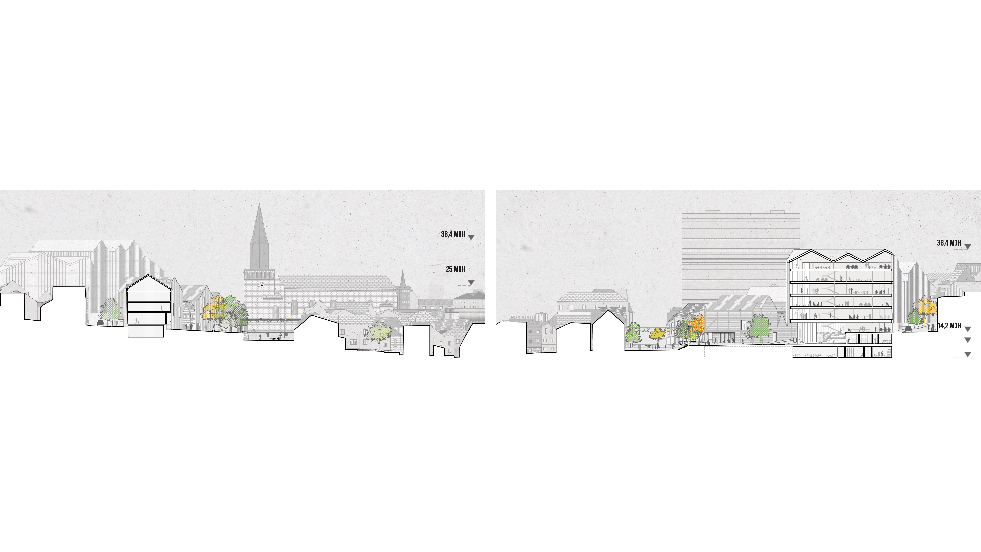

Nytorget, Stavanger
_
date: 2018
status: prequalified competition
type: mixed use, landscape
client: Entra ASA, Stavanger kommune
coll.: Rambøll
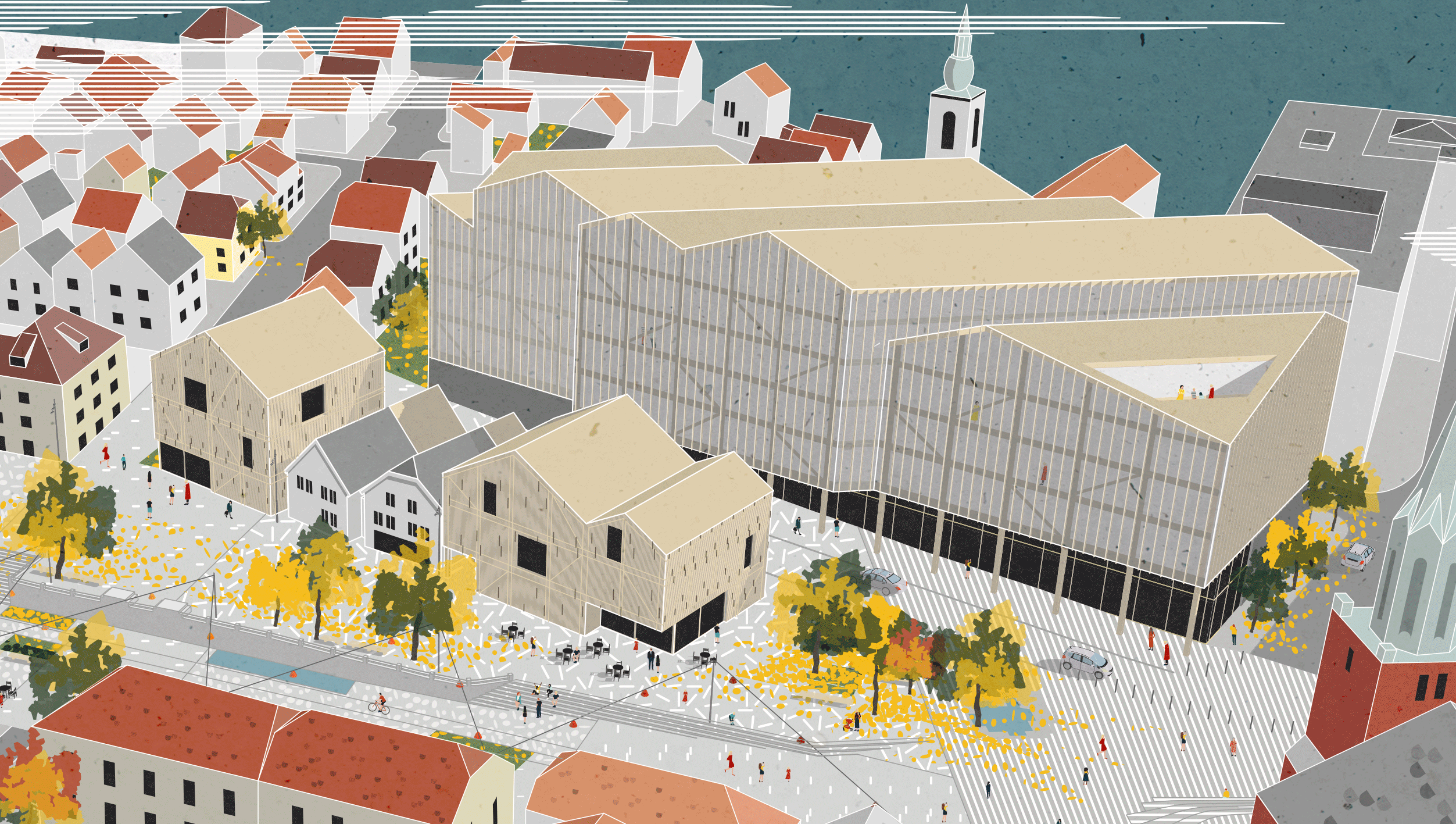
Together with Rambøll we were one of the 3 teams prequalified for the competition to design the new Nytorget in Stavanger.
The goal of the competition was to rehabilitate the old square adding a new 15000 m2 office building in front of St. Petri Church and giving a new solution for the traffic problems.

Nytorget is located in the centre of Stavanger. It is a long park with two streets divided by a stone wall with several galleries, bars and the Youth Club, Metropolis. On Saturdays it is used for a second hand market and it also gives place for music festivals and other events.
The square today has a lot of charm and life. Our mission was to preserve all this quality which gives Nytorget its distinctive character, and strengthening it to create an even better square for the city and for the people, to become a “cultural quarter” in town.
Stavanger’s traditional planning structure was an important inspiration. Today’s building mass around Nytorget is mixed with buildings from different time with different sizes, creating less optimal spaces. To solve this problem
- connect Nedre Delegate with the square to create a new street, moving the traffic from the old square.
- the new building will step down towards the square to integrate more into the existing buildings and to leave more sunny spots.
- the unique stone pavement connects together all the square using recycled stones with different patterns from the existing buildings providing sustainability in the project.
In our proposal the new building is broken up into several volumes in different scales. The biggest building (office part) is placed I the back while there are smaller houses in the front which adapt to the existing buildings (community house, Metropolis).
