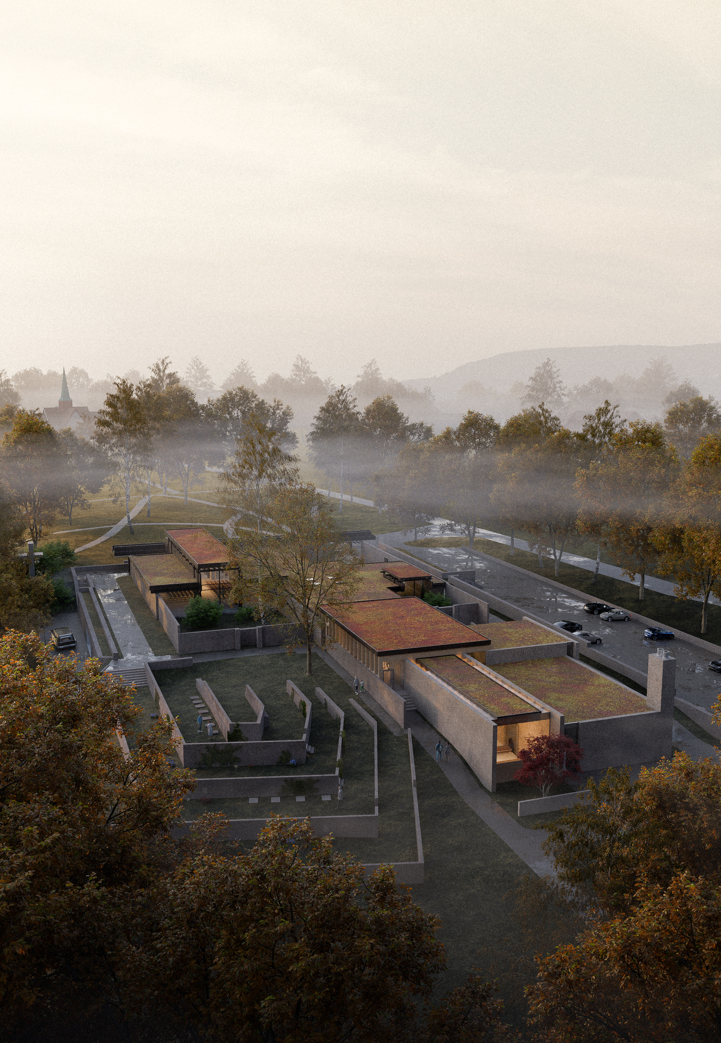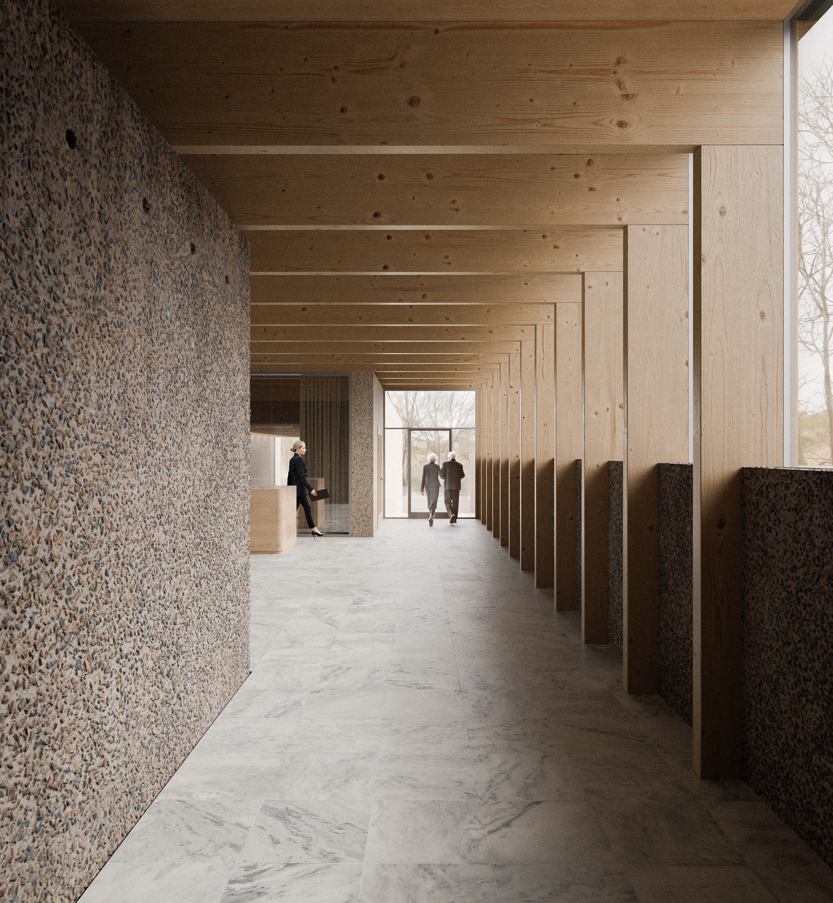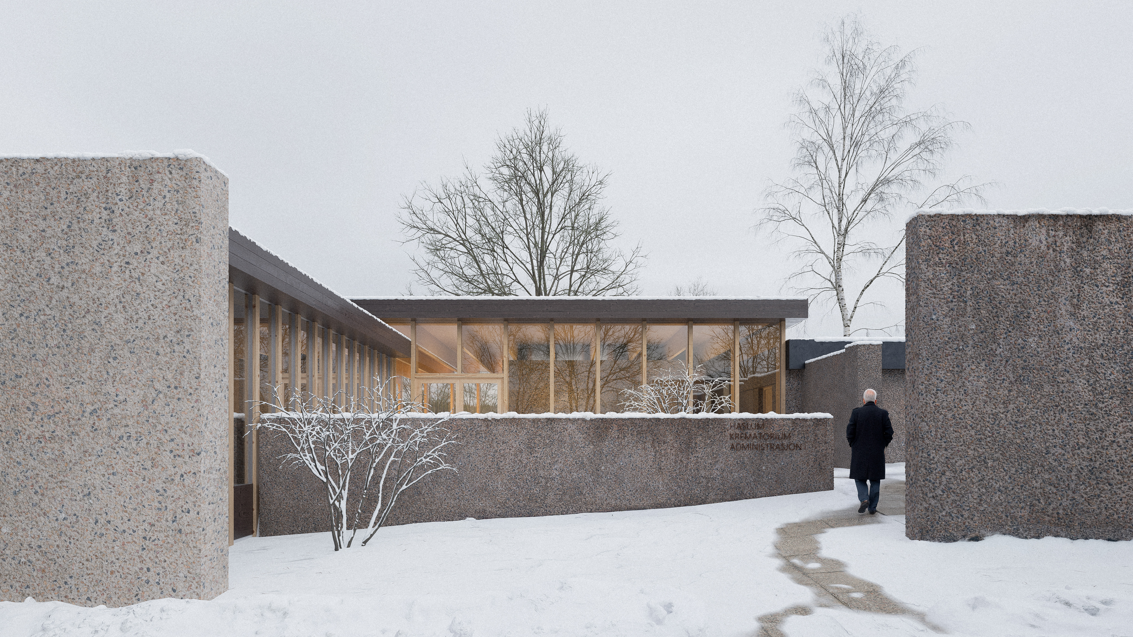
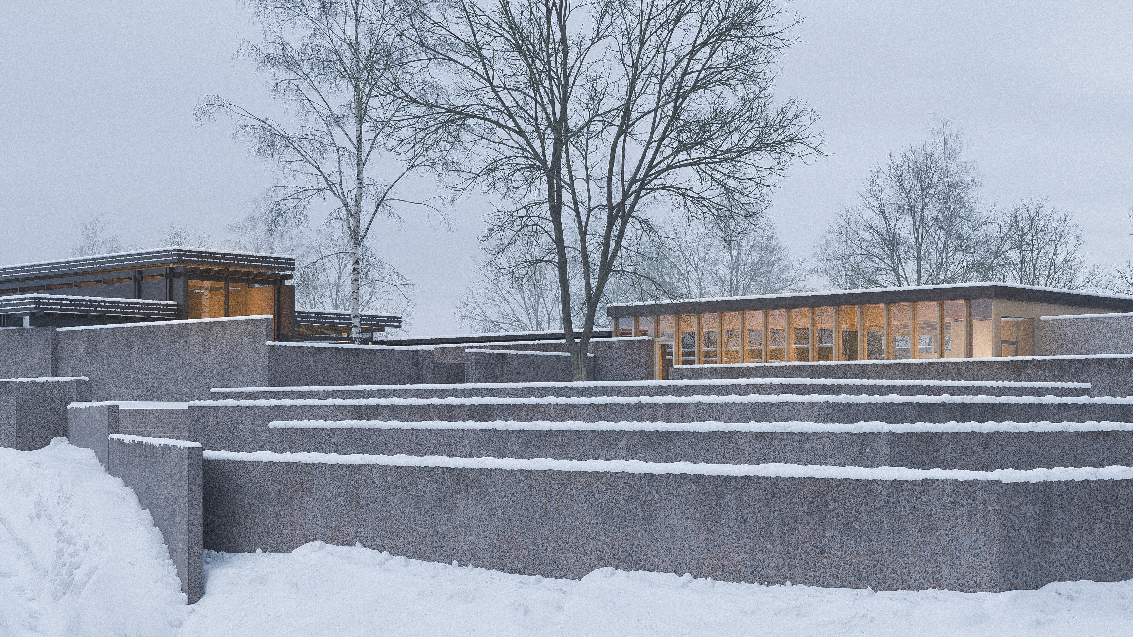
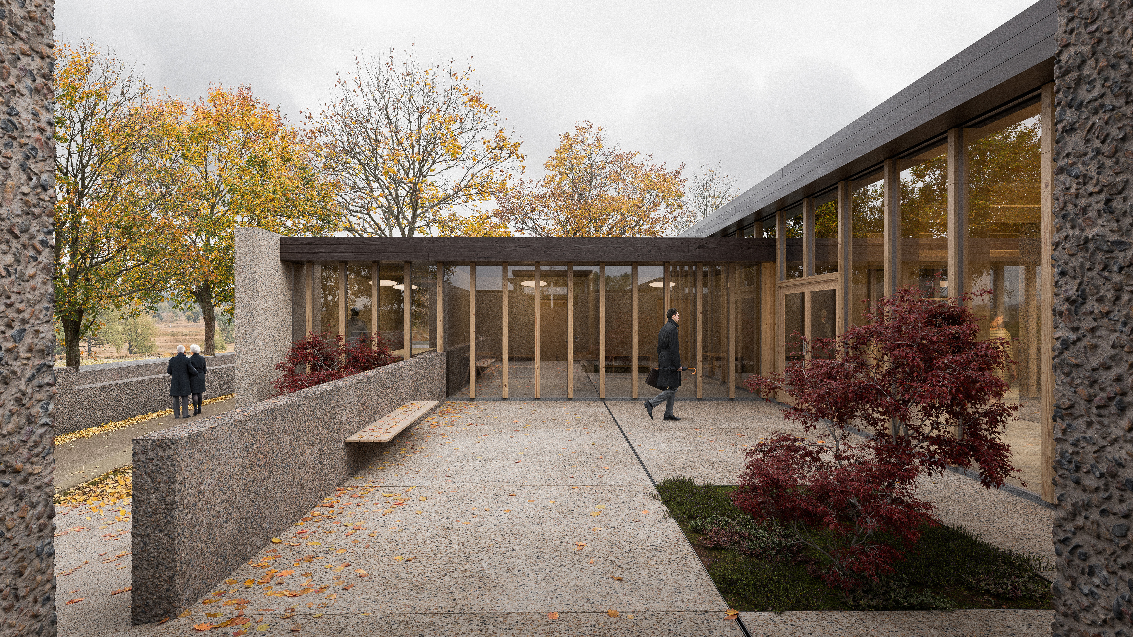
Haslum Krematorium
_
date: 2024
status: Competition - finalist
type: Transformation
client: Bærum kommune
‘Haslum Crematorium 2.0 represents a respectful and forward-looking expansion that preserves the site's unique history and architectural heritage.’
SAAHA had the honor of presenting Haslum Krematiroum 2.0, our proposal for the transformation and extension of Haslum Krematorium, as one of four finalists.
Our vision for Haslum was to honor the existing architecture of architect John Eng, an iconic and historical building in the history of Norwegian architecture.
Our extension is placed to the north, within the existing walls surrounding the site. The extension is connected through a new reception area connecting new and old structures. Using concrete, wood and a play of walls and roofs that speaks with the existing architectural expression.
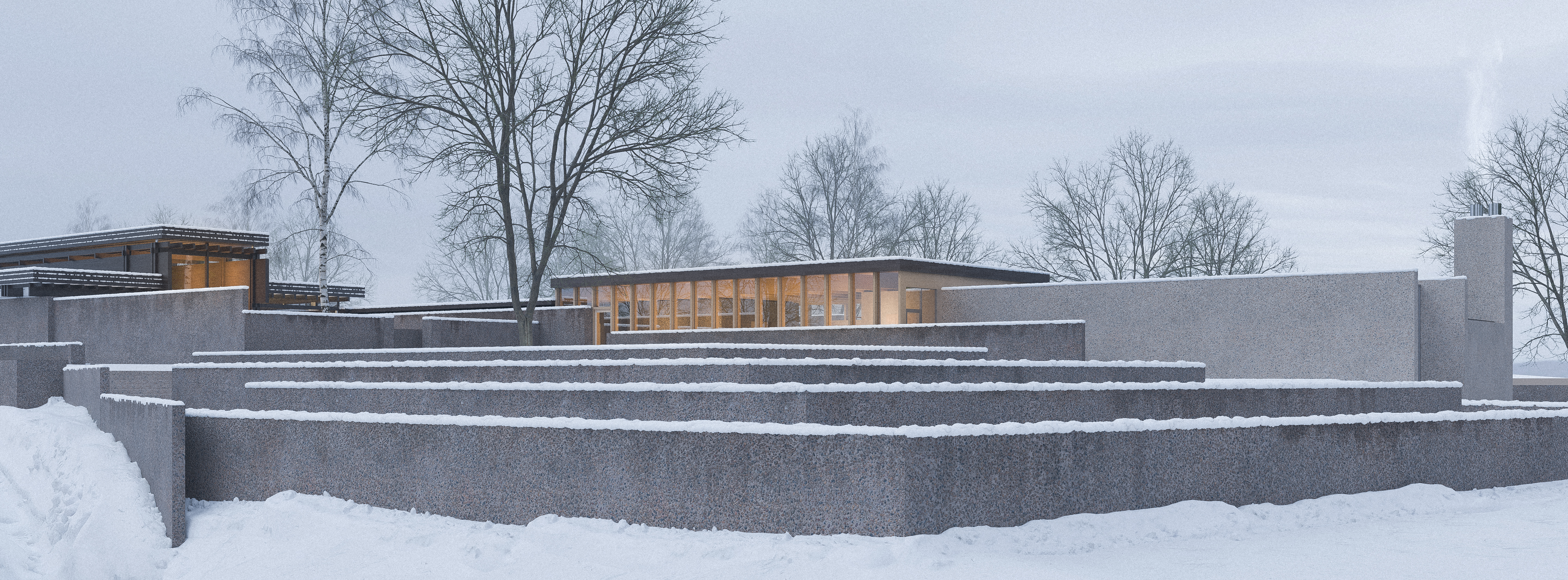
The existing facilities can be used during the building process, as the extension does not interfere with the existing work flow. Moving existing functions to the north makes space for improved functionality, movement, light, working conditions and mingle areas for visitors. The ovens are designed specifically for the double height room with an observation space looking down on the cremation process.
Haslum Krematorium 2.0 is an humble approach to solving the practicality and complexity of a crematorium, creating an extension that can extend the life of Johns Enghs iconic building, to be used and last for decades to come.
