
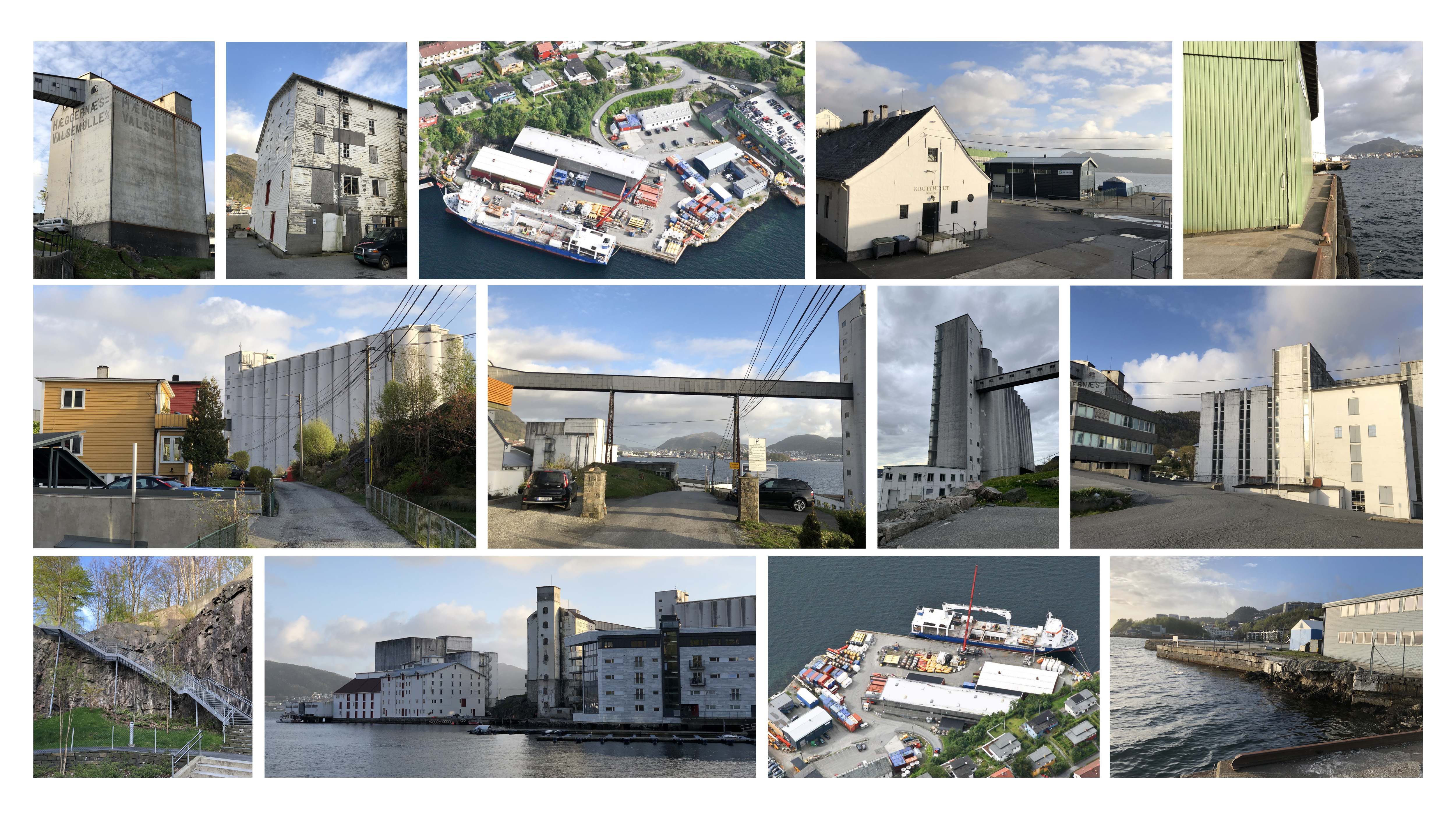
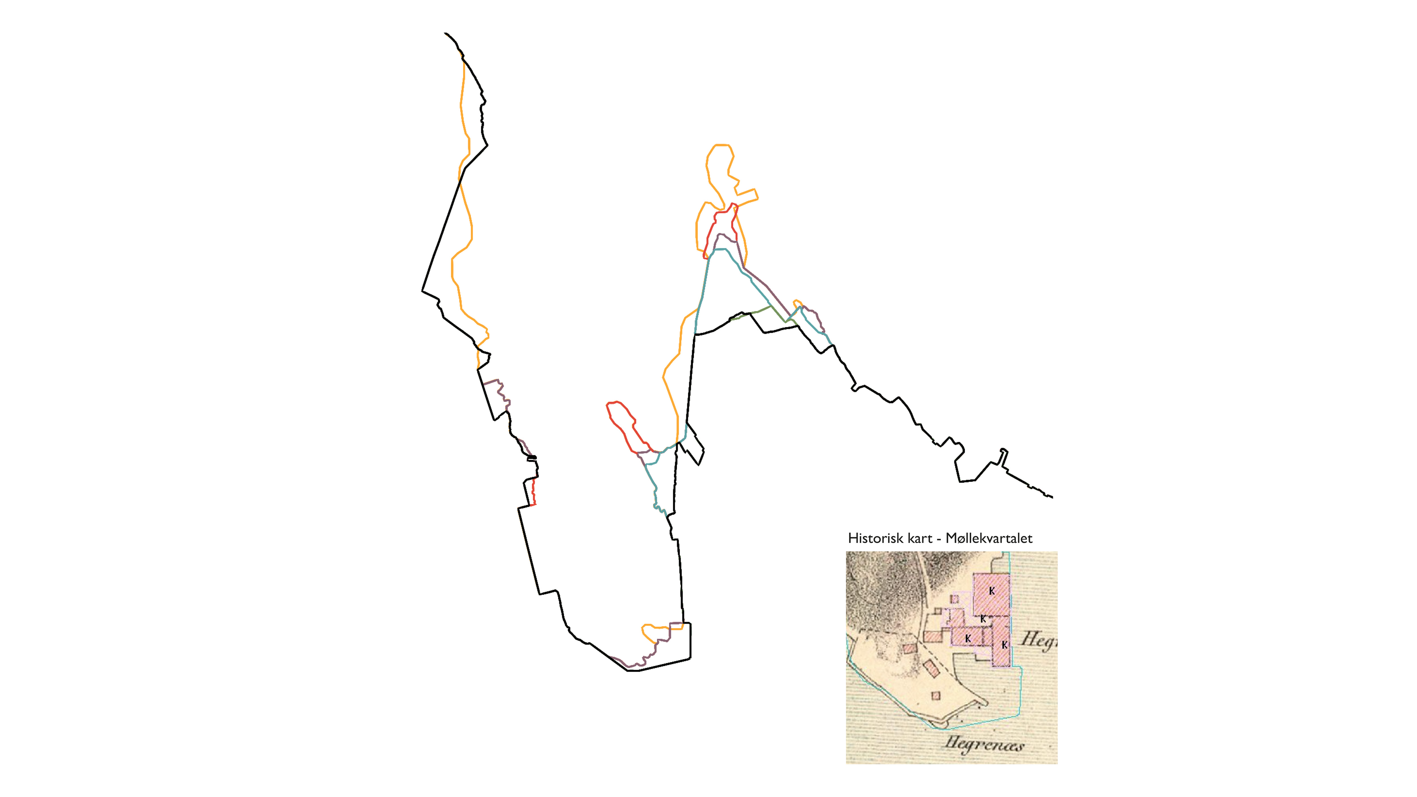

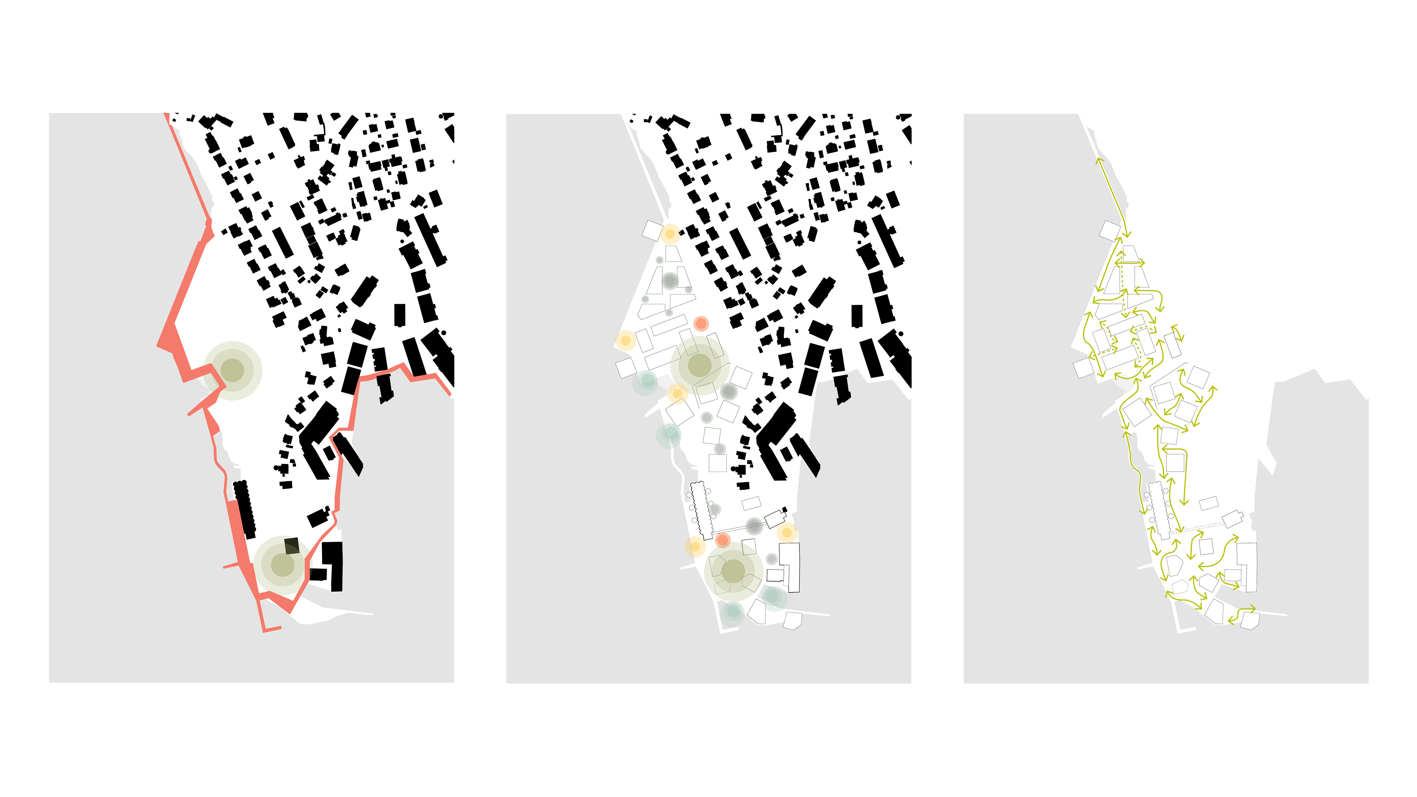
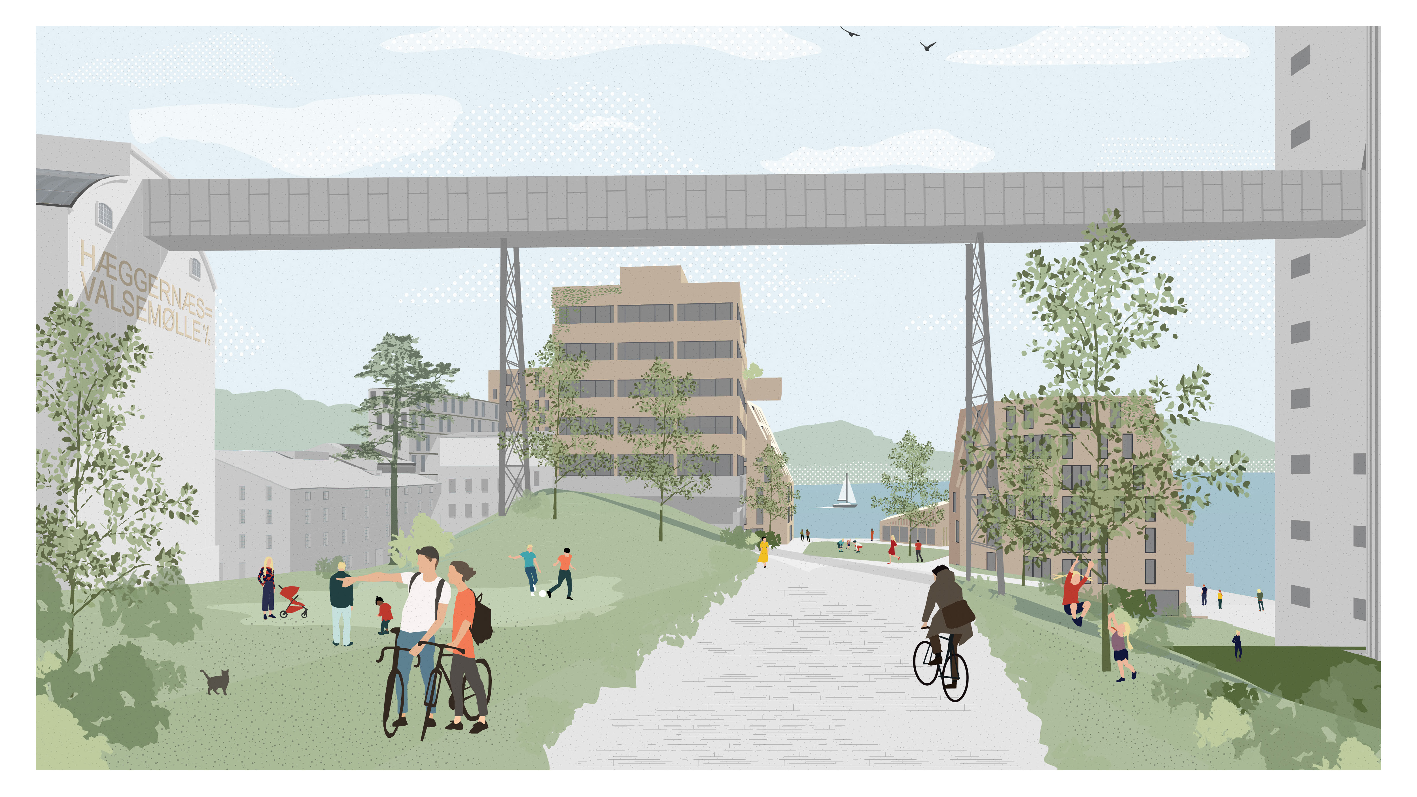
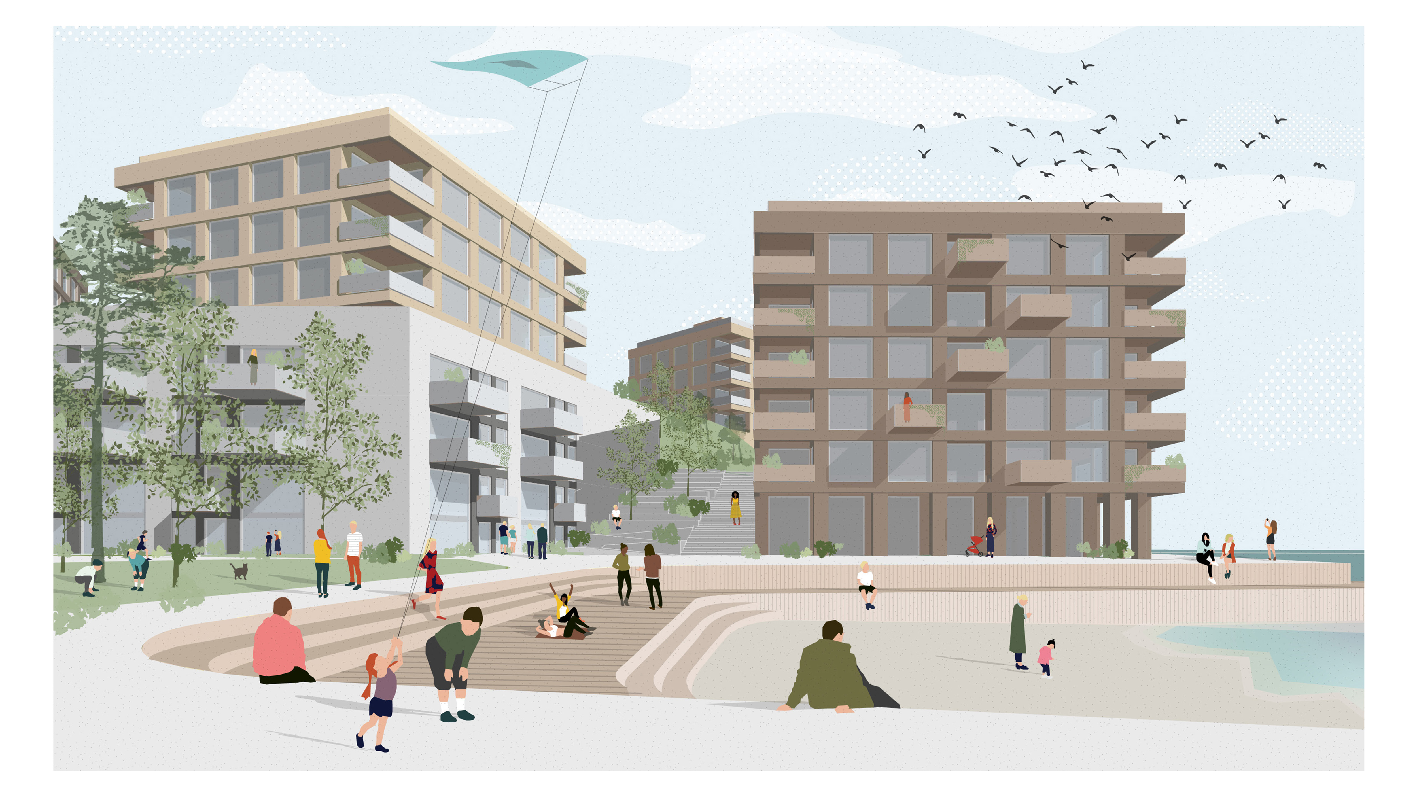
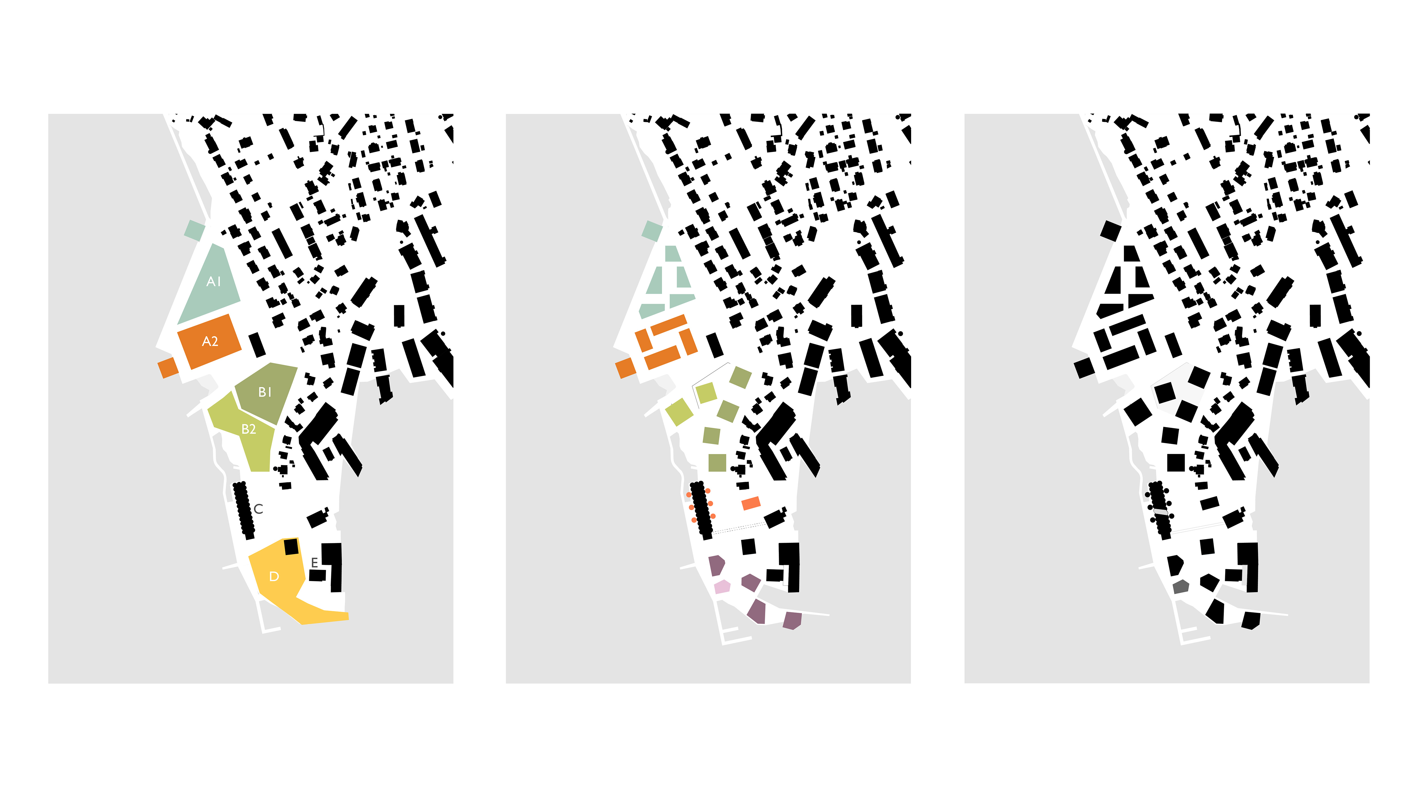
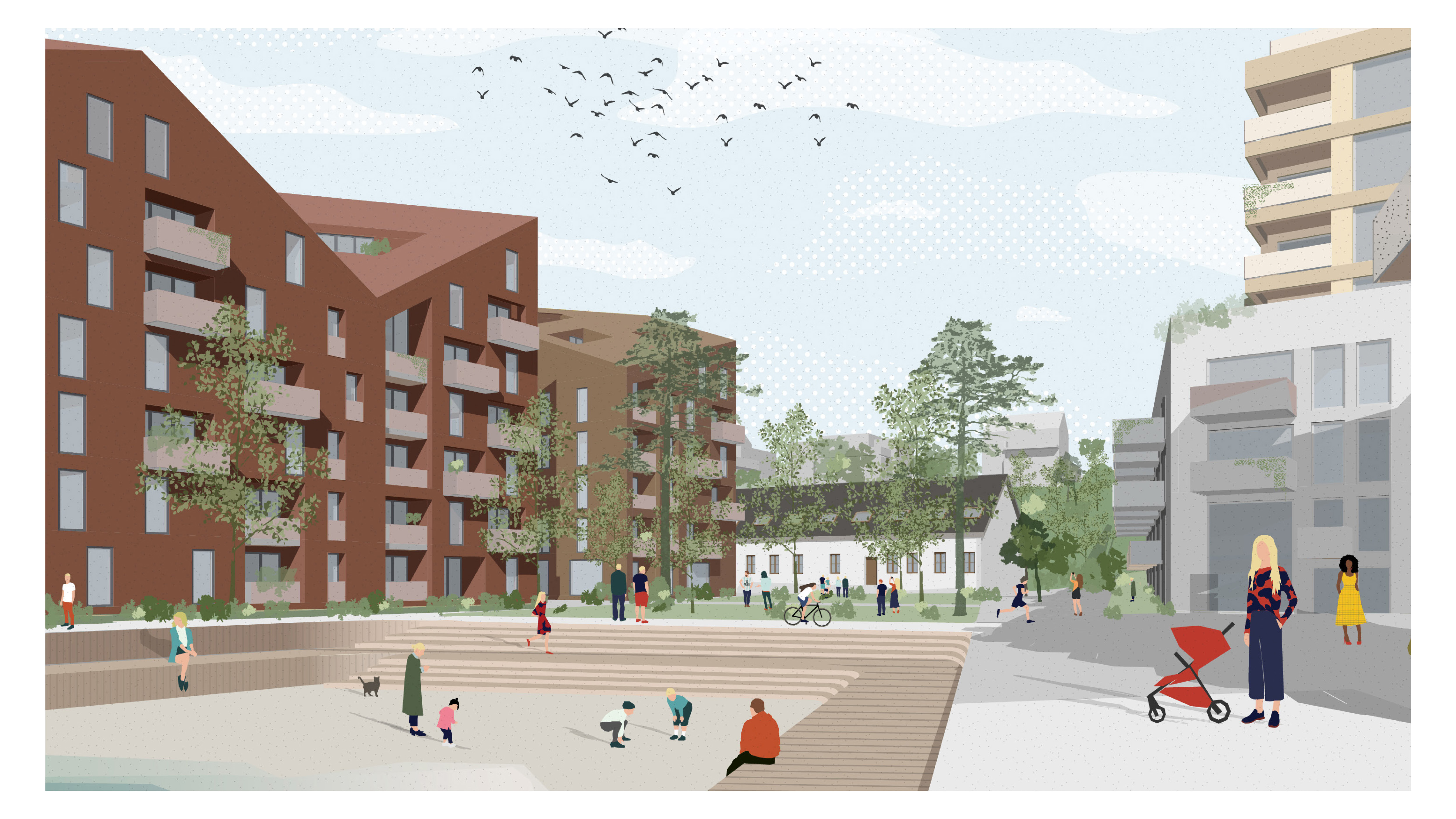
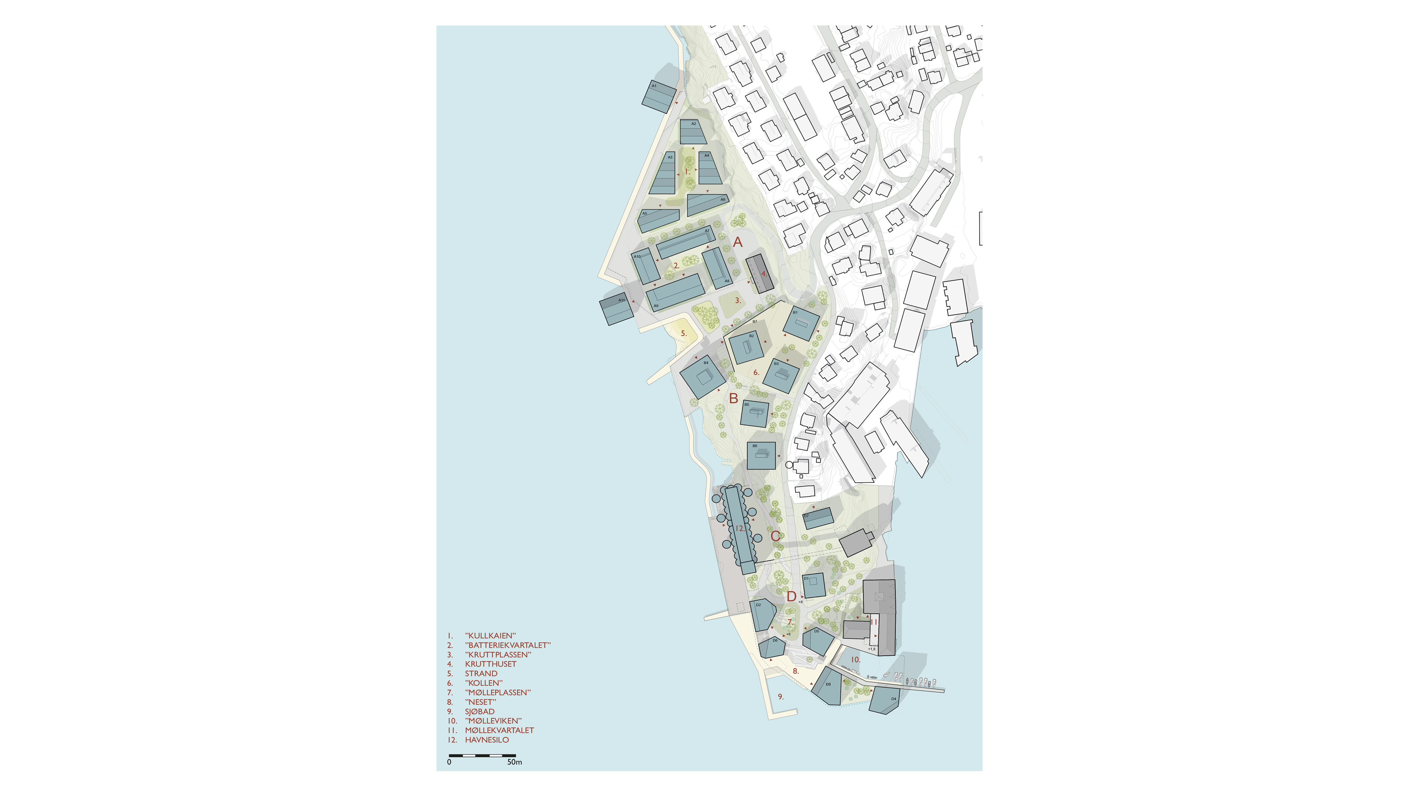


Hergeneset
«Urban Fjord District»
«Urban Fjord District»
_
date: 2020
status: Zoning procedure initiated
type: City Planing / Housing / Adaptiv reuse
client: Hegreneset AS / Profier AS
coll.: Smedsvig Landskapsarkitekter (landscape architects), ABO Plan og Arkitektur (zoning)
illus.: SAAHA
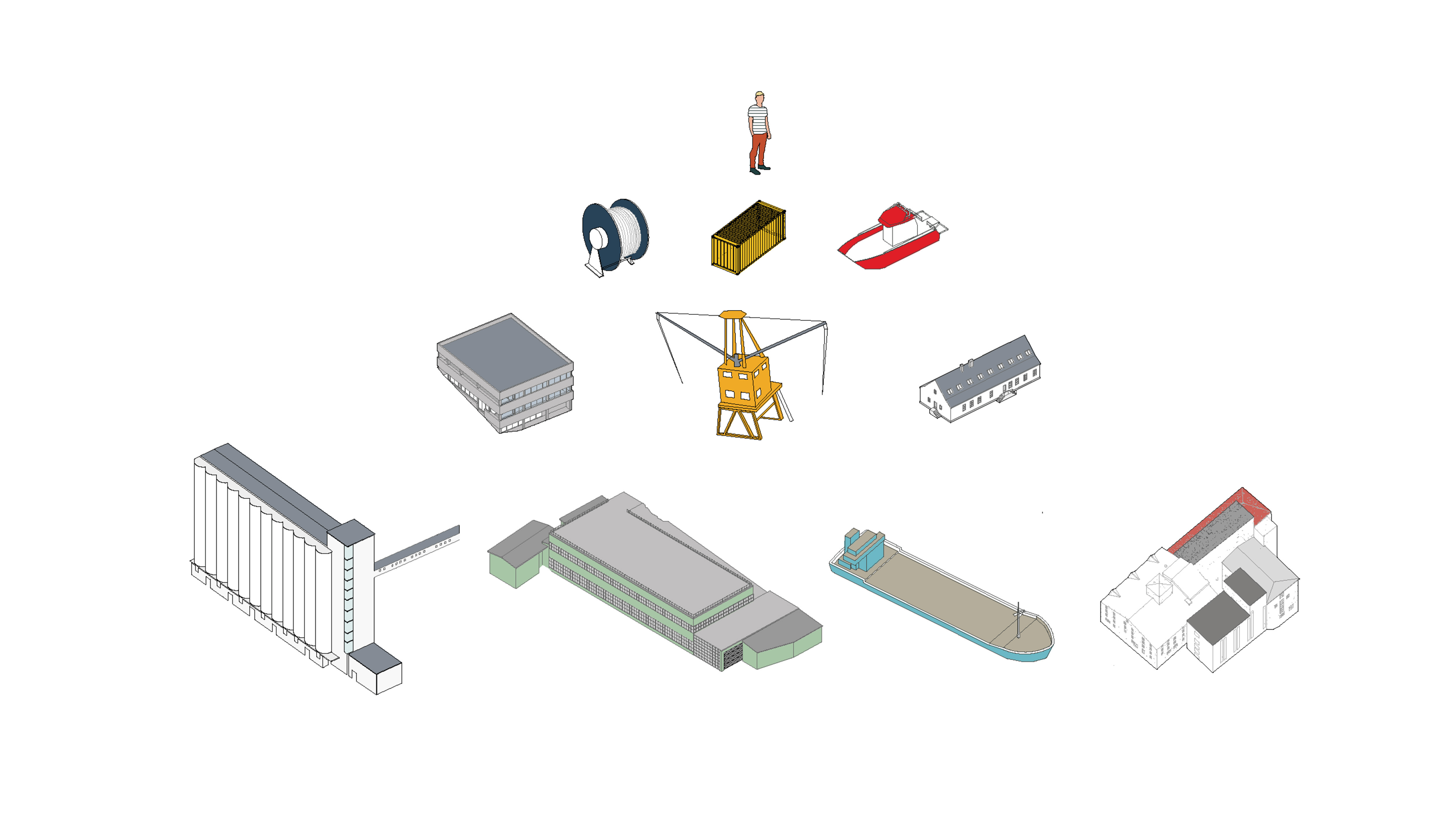
Hegreneset is a peninsula to the north of Bergen on the west coast of Norway, beautifully located where the shoreline turns back towards Bergen centre, maintaining a close visual contact with the surrounding landscape, the fjord and the city.
It has historically been characterised by industrial use, with greatly contrasting building scales and a pragmatic relationship to the landscape.
Both the shoreline and existing industrial buildings have evolved over time as the area has adapted to changing industrial needs. This concept plan for Hegreneset provides a tangible response to the client's overall ambition to create a diverse, sustainable and future-oriented urban fjord district. But first and foremost this is an illustration of concrete strategies and key elements that define a robust yet flexible foundation for the zoning plan for Hegrenest.

The waterfront is the most important asset of the «Urban Fjord District», and the entire shoreline will be made publicly accessible from Breiviken in the north, to Nyhavn in the east. Along this nearly 950-metre-long stretch lies a succession of important cultural landmarks.
The 211-year-old Krutthuset, or gunpowder factory, will become a town hall and an activity centre which, together with Krutstranden public bathing area, will be the focal point of the northern end of the site.
Hegrenest has throughout modern times been a place where industrial halls, large ships, cranes and industrial vehicles have characterised the landscape. Industrial needs have led to activity on both land and in the fjord, and the shoreline has been continually adjusted to suit these requirements.
The «Urban Fjord District» plan explores this industrial scale and the relationship between fjord and land as a starting point for the development of urban spaces and the siting of buildings in the northern area of Hegreneset. In the southern part, much of the existing cultural history will be maintained. From the north heading south, there will be small fishing spots with benches and beautiful vantage points, before arriving at the 45-meter-high harbour silo with panoramic views at the the top. On the southern tip of the site, there will be a sea bathing area where it will be possible to enjoy all types of water activities year-round.
The adaptive re-use of these historic and heritage-worthy industrial buildings, will bring new life to these forgotten cultural monuments, and through carefully considered interventions, create a truly unique waterfront district. Diversity in scale, an already established characteristic of the area, is further explored and developed throughout the proposal. The existing mill quarter with its 260-year-old building history will be used for workshops, artist’s spaces, shops and residential apartments. The 45-metre-high wheat silo will be retained and remain a landmark for Hegreneset.
The concept plan was developed on behalf og Hegreneset AS in the period from June to December / 2020.

