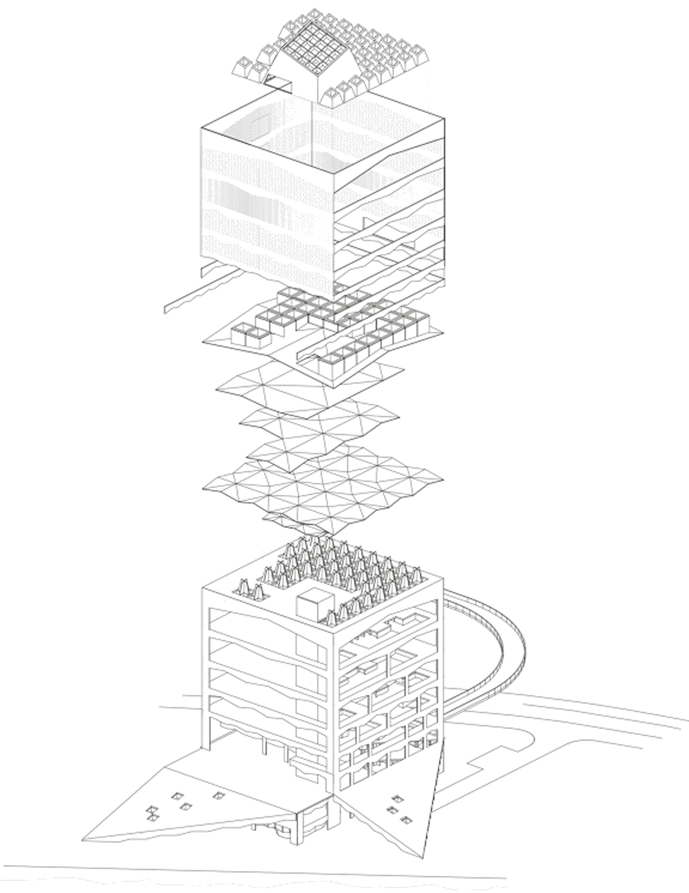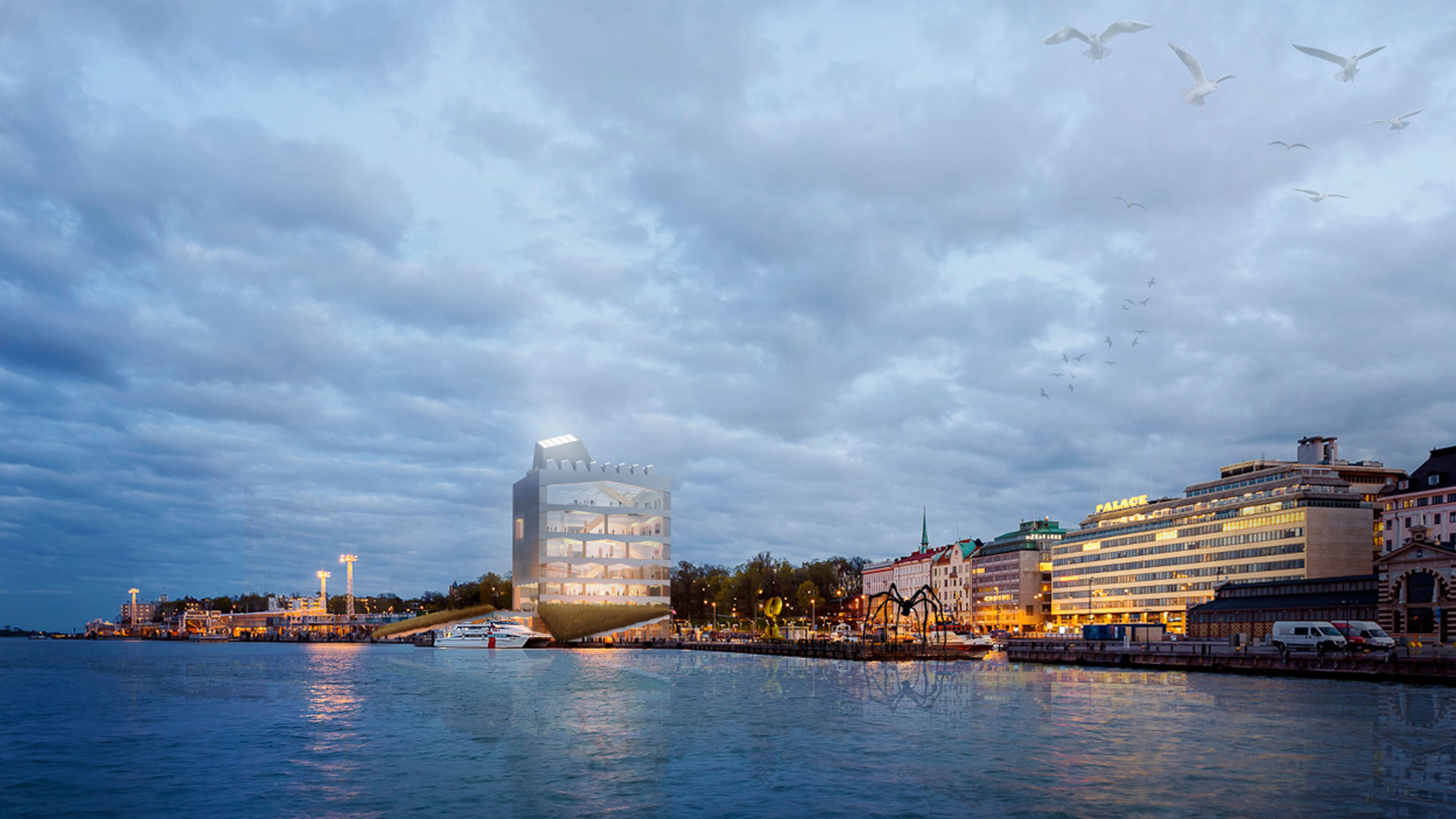
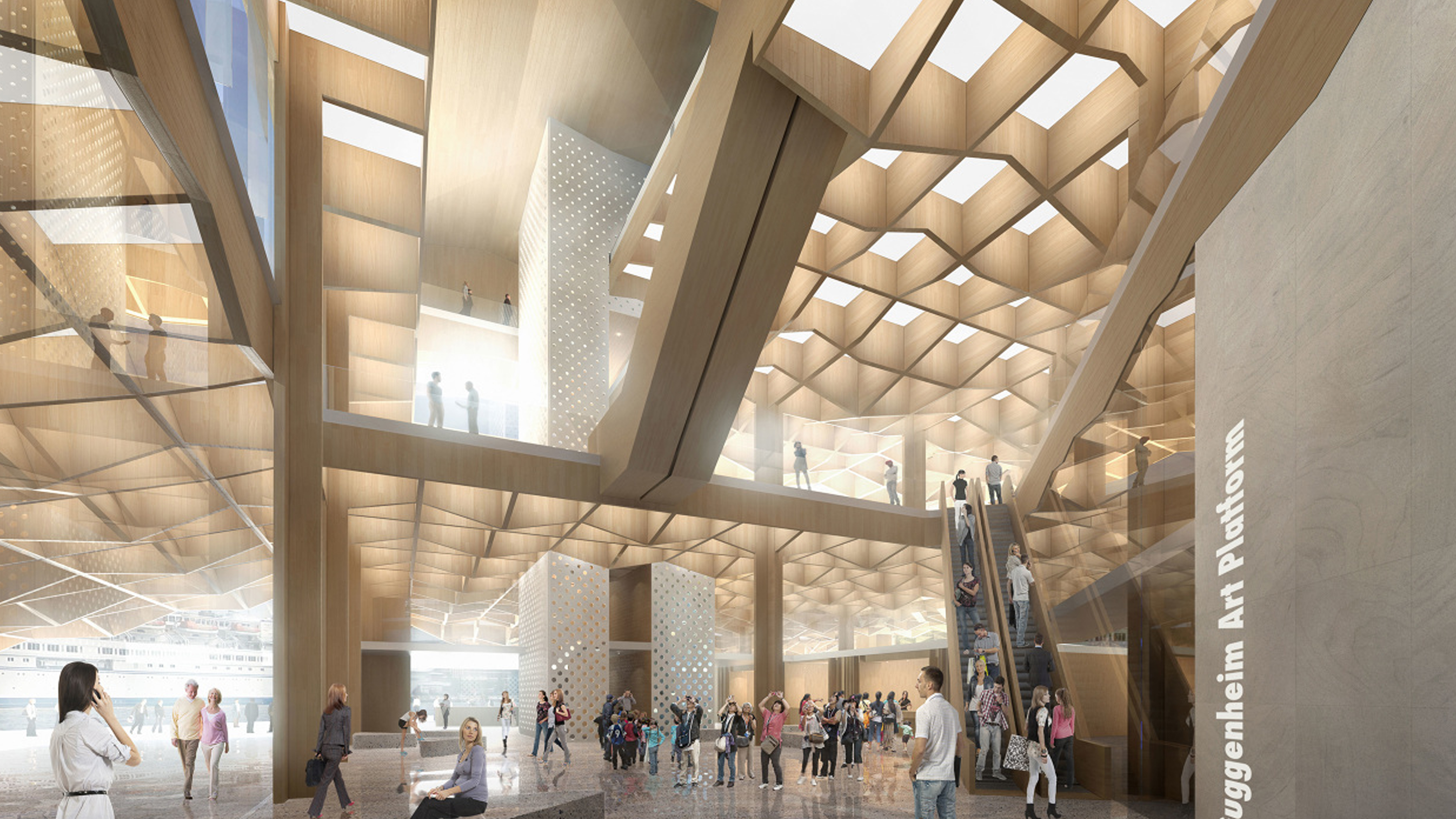
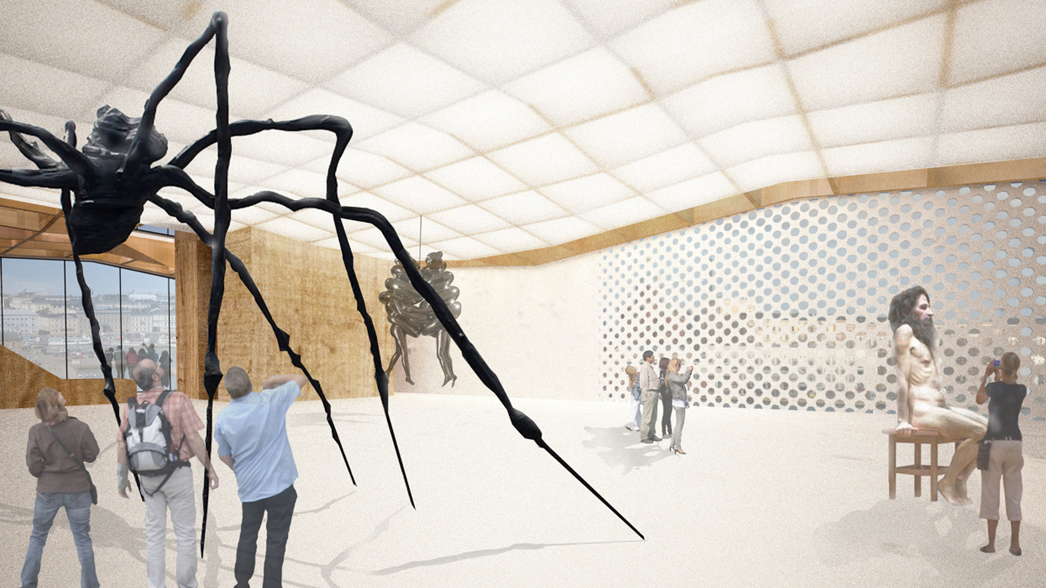
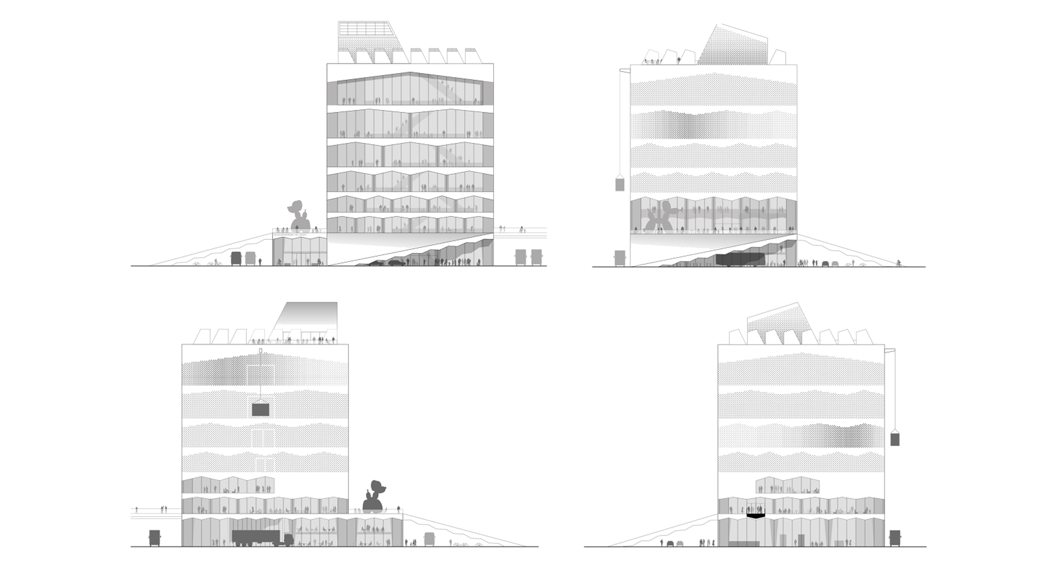
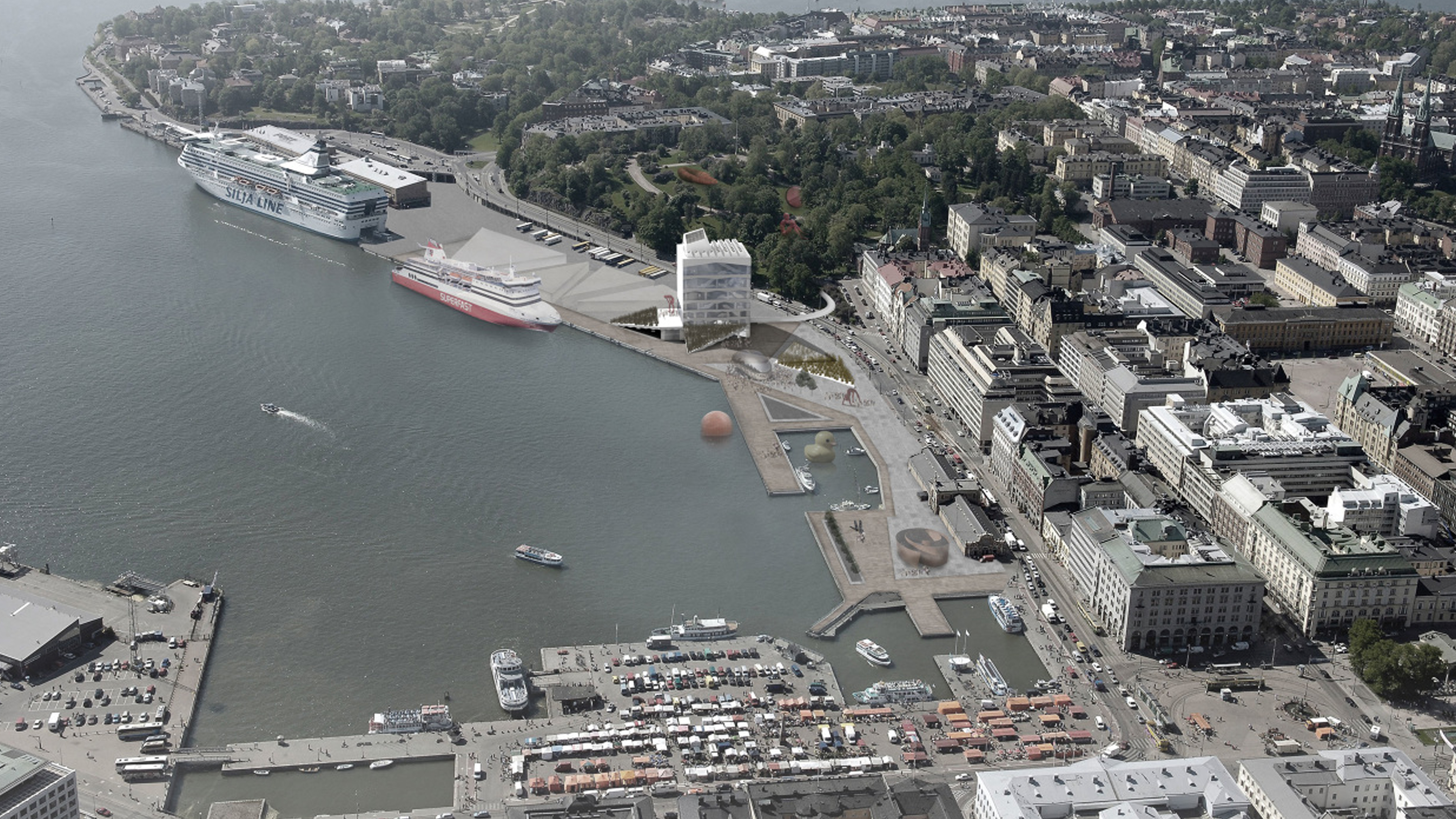
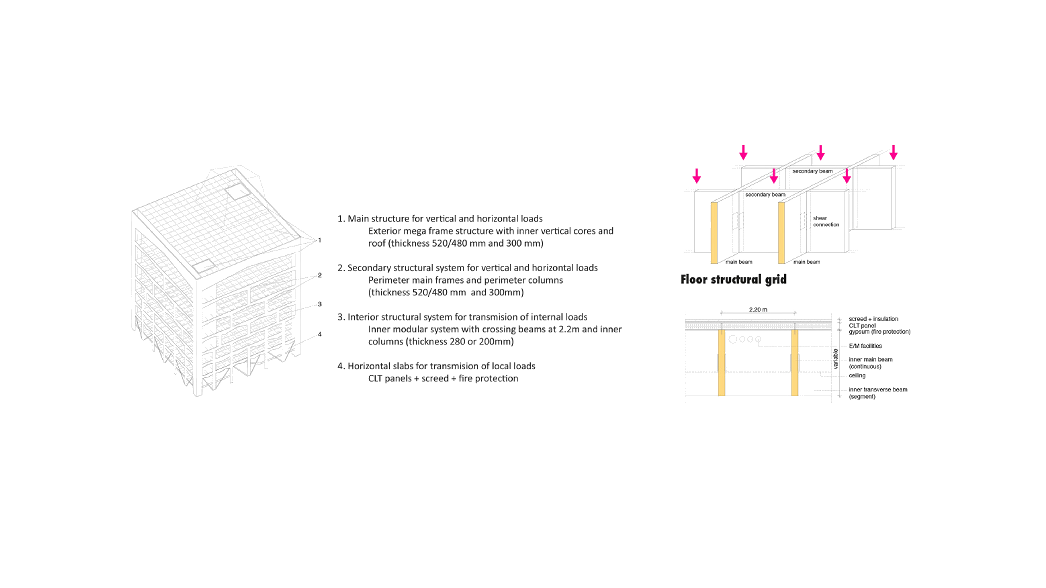
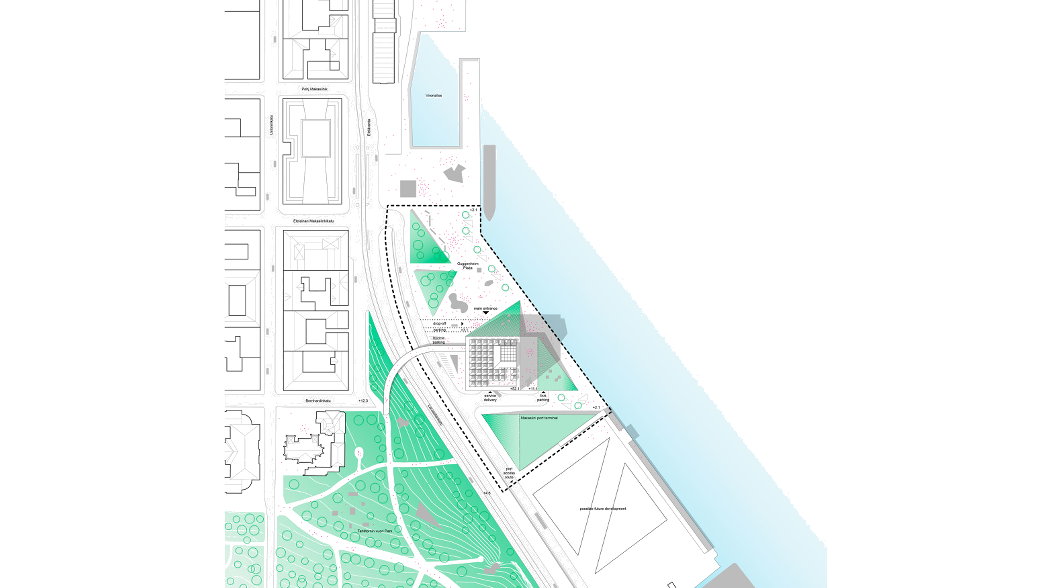

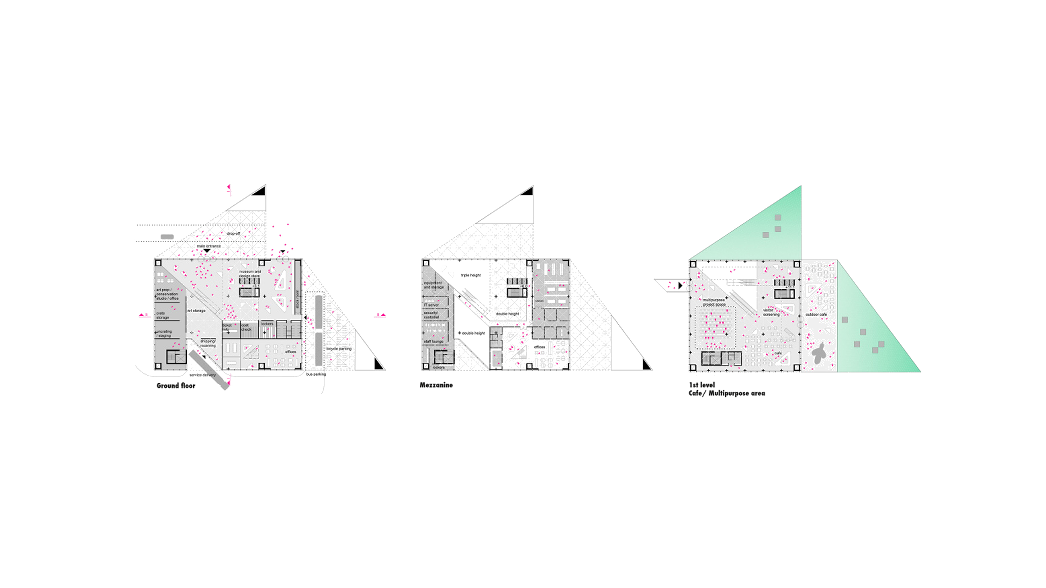
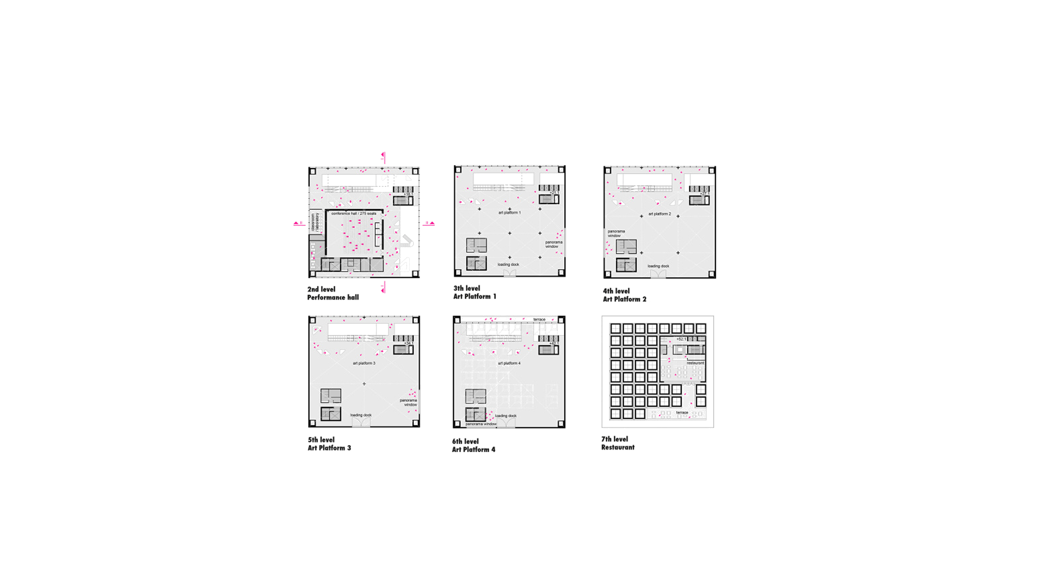
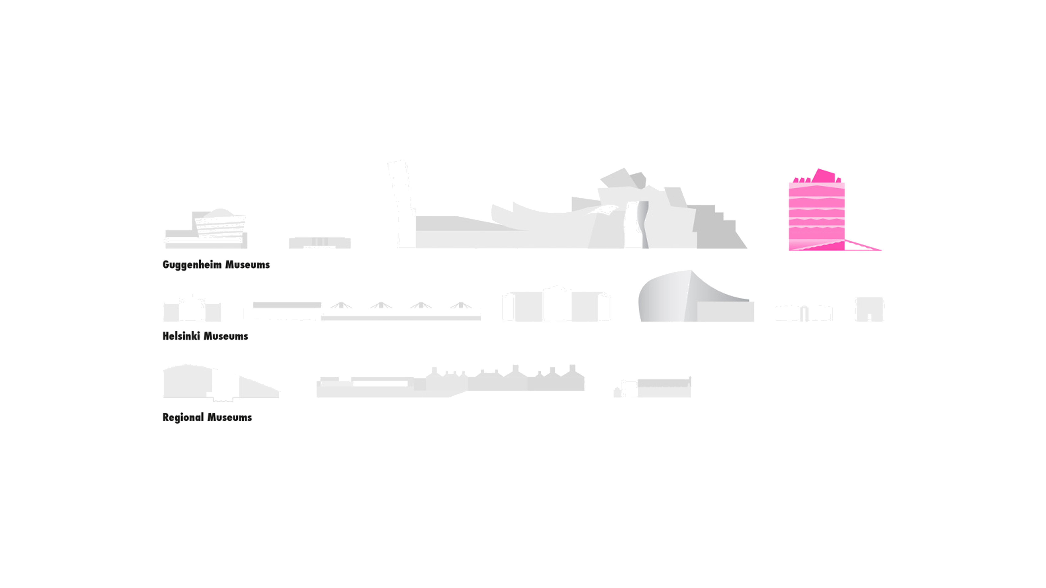
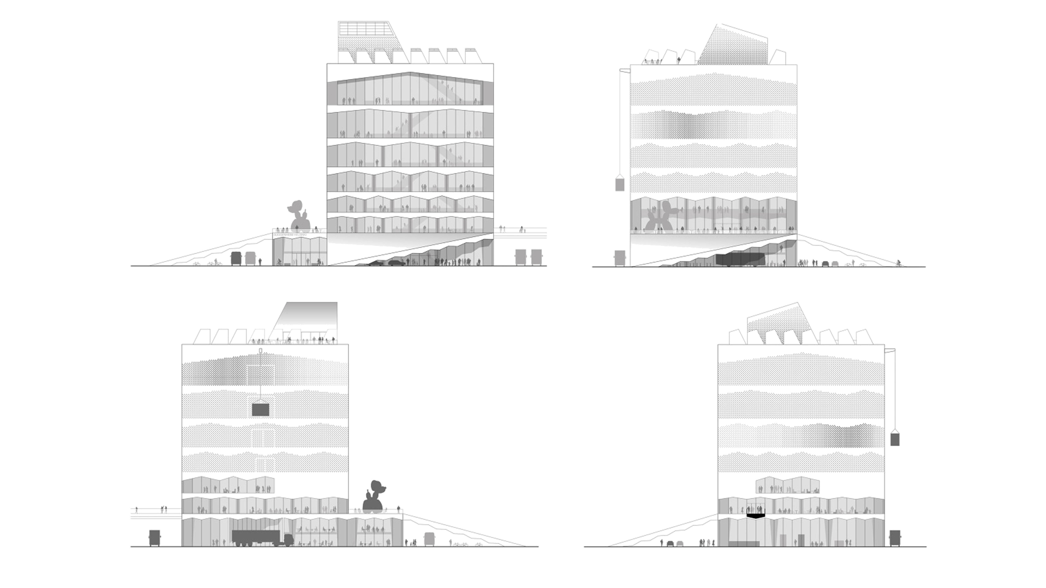

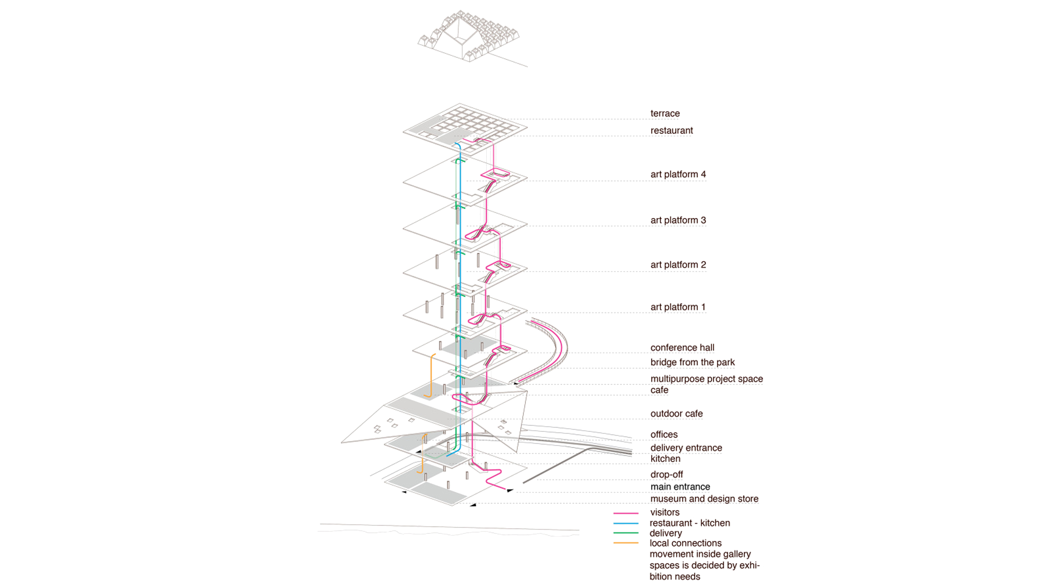
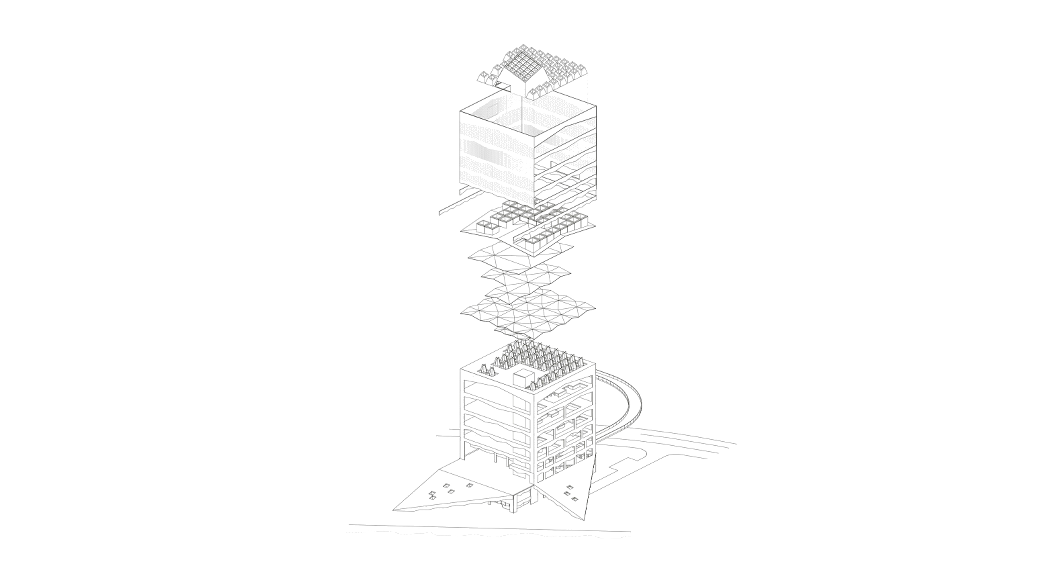
Guggenheim Helsinki
_
date: 2017
status: paraleloppdrag
type: school
client: solomon r. guggenheim foundation
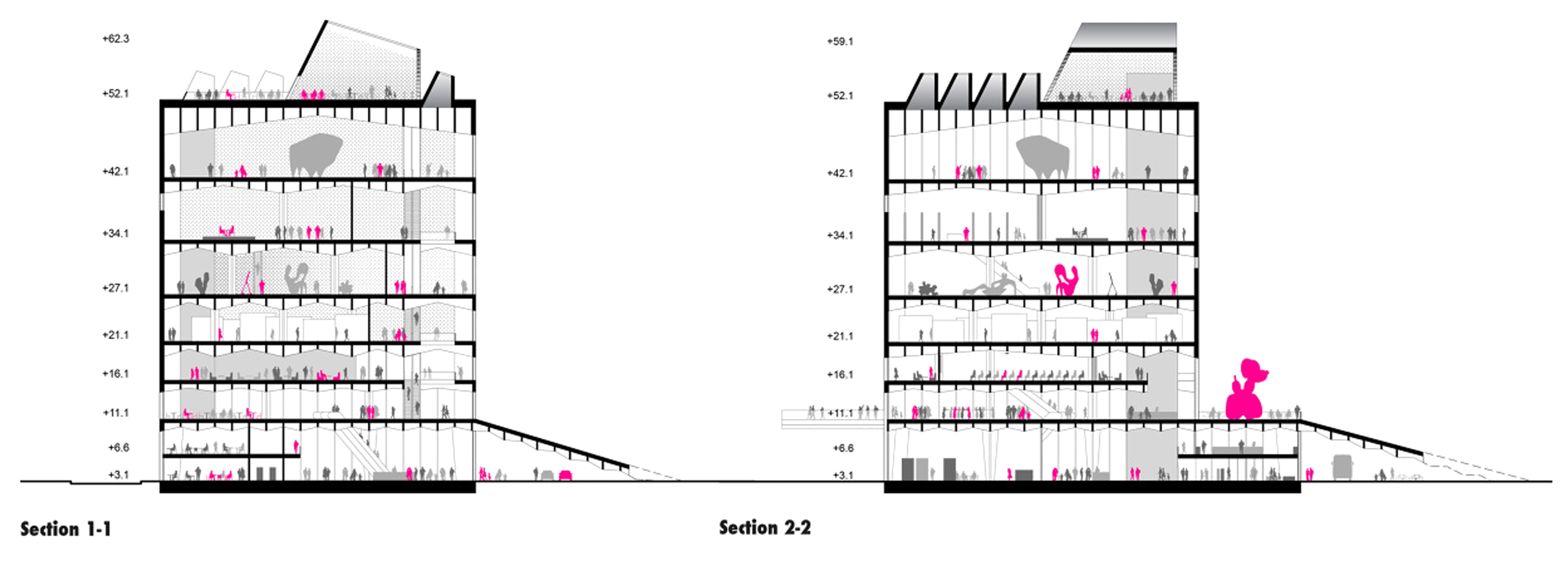
Rather then a distinctive shape, the Art Platform provides a familiar and known archetype in an innovative, technically advanced and sustainable way. The Art Platform is a condensed collection of spaces that encourages a dynamic and synergetic exchange of ideas.
The Guggenheim Art Platform is designed as a focal point framed by water, the park and the city. Each side of the museum meets the surroundings adapting to and reinforcing existing and specific qualities.

As an integral part of the project a pedestrian bridge crosses the Laivasillankatu street and connects the museum directly to the Tahtitornin Vuori Park. It extends the generous museum plaza in front of the museum all the way to the park´s premises allowing for even greater possibilities for interaction between the public and the art.
Concept
The Guggenheim Art Platform is organised as a stacked sett of platforms each with its specific spatial and functional characteristics. This creates a structure that incorporates some traditional museum elements while creating a flexible framework for the art museum of the future.
The museum´s main exhibition spaces, its “Art Platforms” are stacked on four separate floors with increasing ceiling height and flexibility. The Platforms are connected through the main communication atrium positioned on the north side of the building. Additional informal «short cuts» and passages can be established, changed and adapted to any future needs. We imagine these spaces reflecting the ever-changing activities inside the museum.
As you move through the Guggenheim Art Platform, you are always in dialogue with the different historical layers of Helsinki, constantly reminded of its many icons and characteristic features. The views from the building towards the city are equally important as those towards the building from the surrounding city.
Sustainability/ Structure/Materiality
Wood is an abundant resource in Finland and when harvested responsibly, wood is arguably one of the best tools architects and engineers have for reducing greenhouse gas emissions and storing carbon in our buildings.
The principal structural system of the new Guggenheim museum in Helsinki is an exterior mega frame, formed by the four large massive glulam columns placed at the building corners, the rigid roof structure and the lower triangulated level at the four sides. All these elements, together with the two vertical communications cores form an strong, stiff and fire-resistant principal structure.
The idea is to design a safe timber structure that supports the whole building, guaranteeing a inspiring, modular and adaptable interior in order to satisfy the future museum needs.
Main properties of the construction system:
- The main material is a natural and renewable resource.
- It is a prefabricated, modular system with strict tolerances and high quality finish.
- It is a resistant, stiff and redundant structure, with good damping properties.
- The fire behavior is well defined and predicted: Codes will be fulfilled.
- Massive wood has good properties as a heat and a noise insulator
- The weight of the material is small, which allows a cost effective foundation system.
- The erection time in situ can be minimized.
- It is a warm and inspiring construction.
