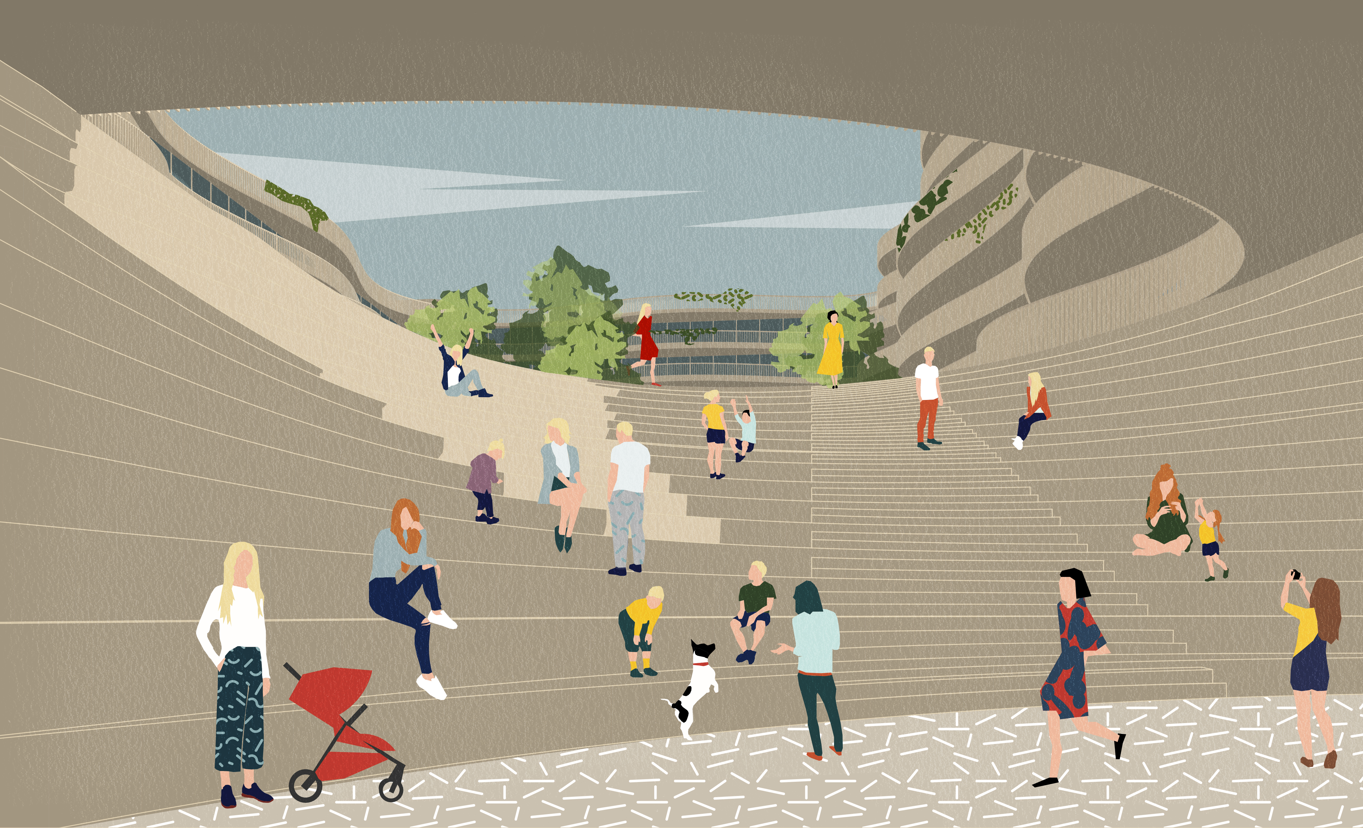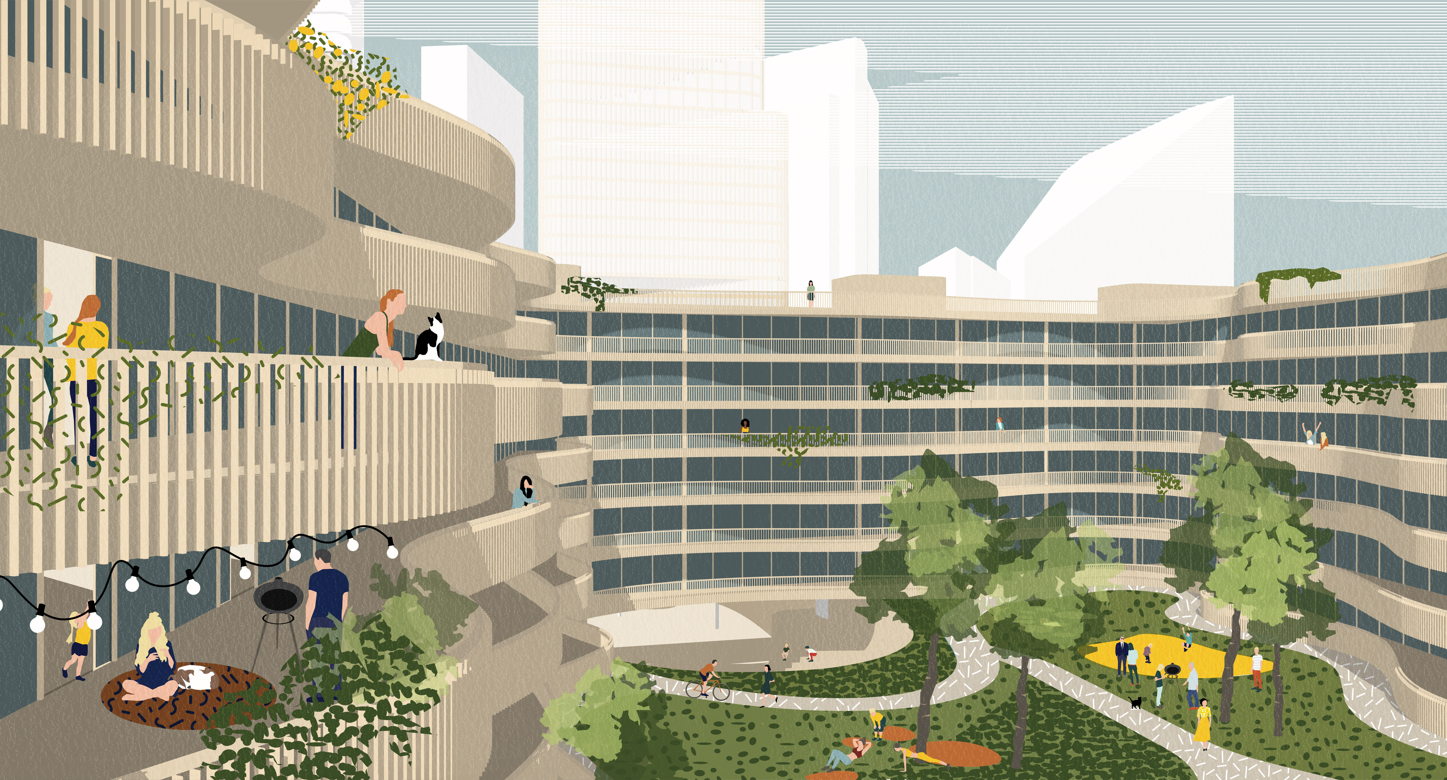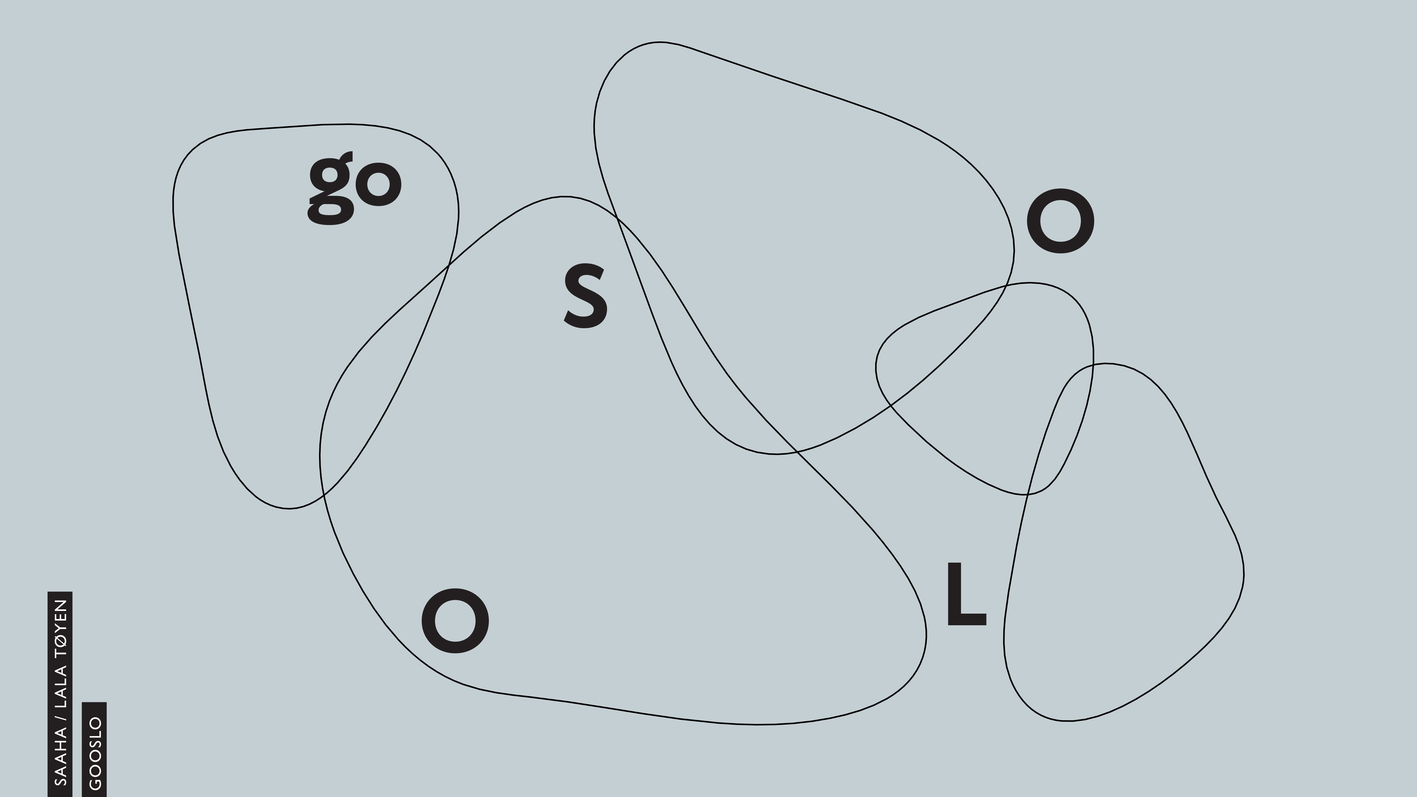
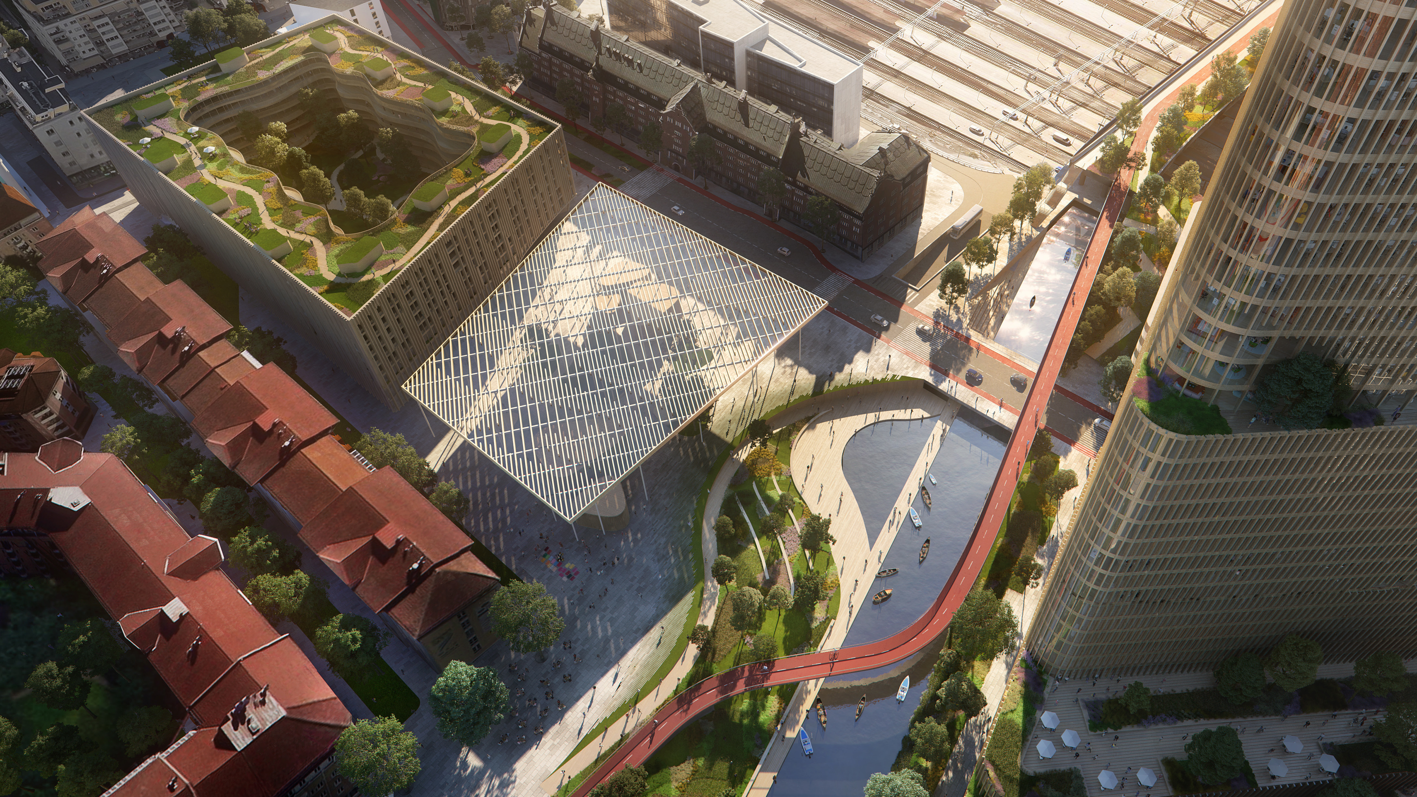


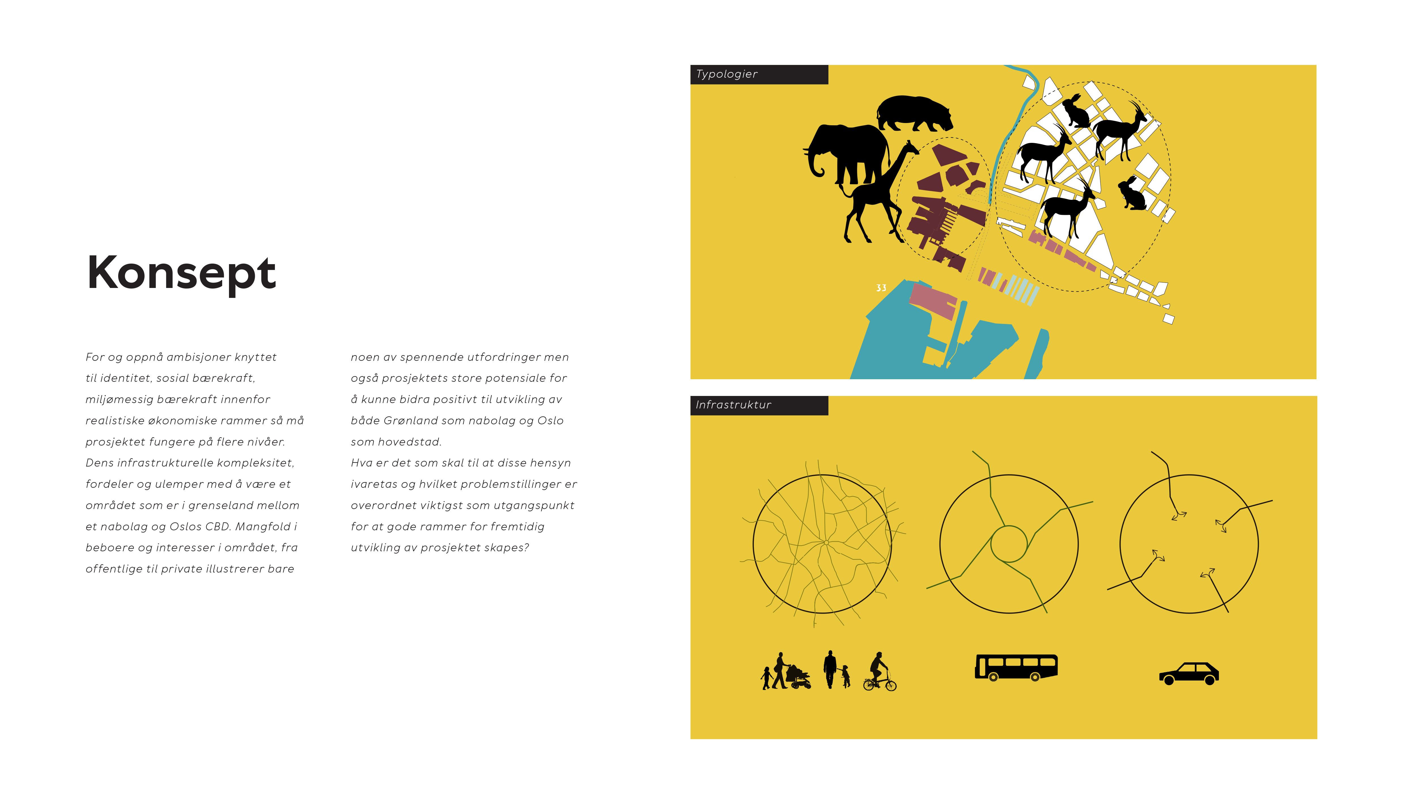





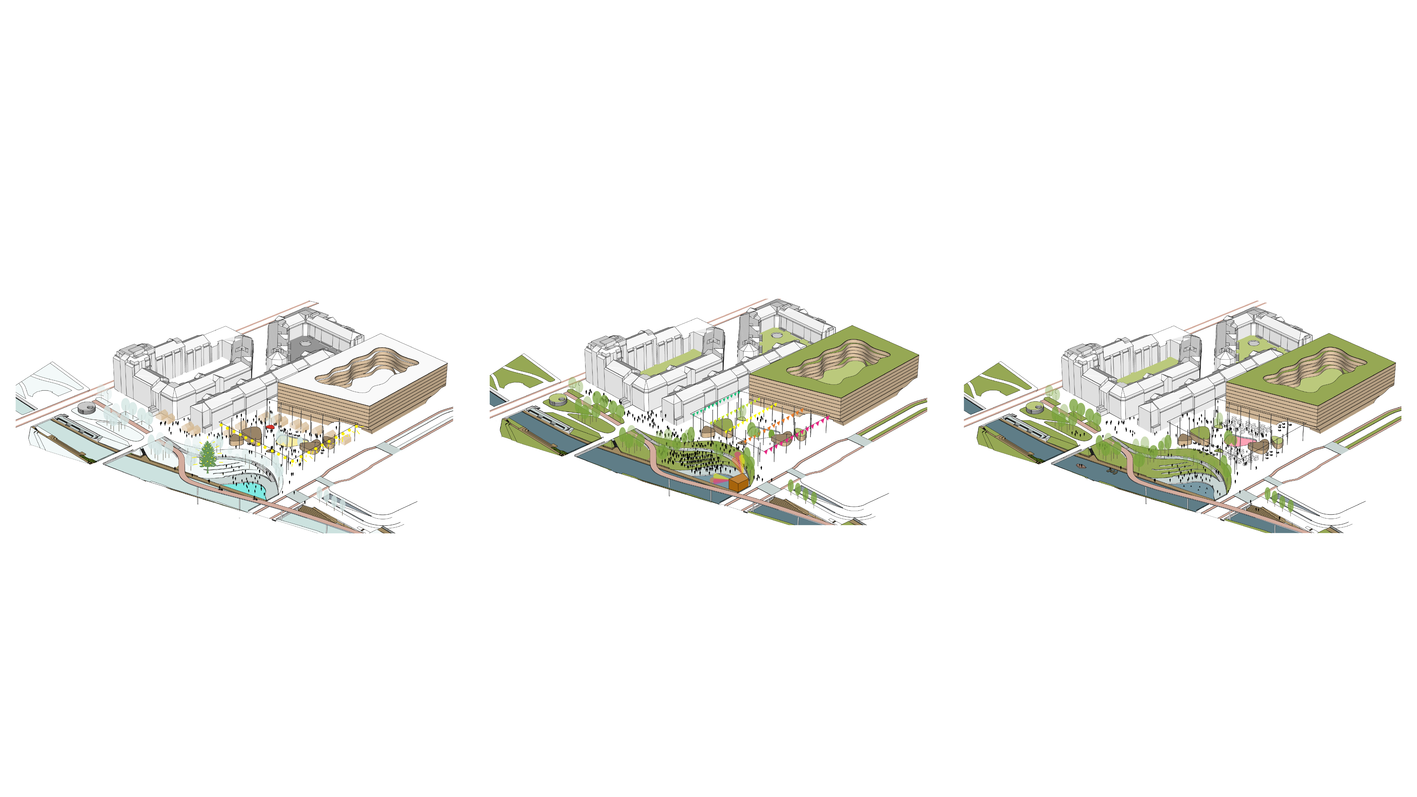




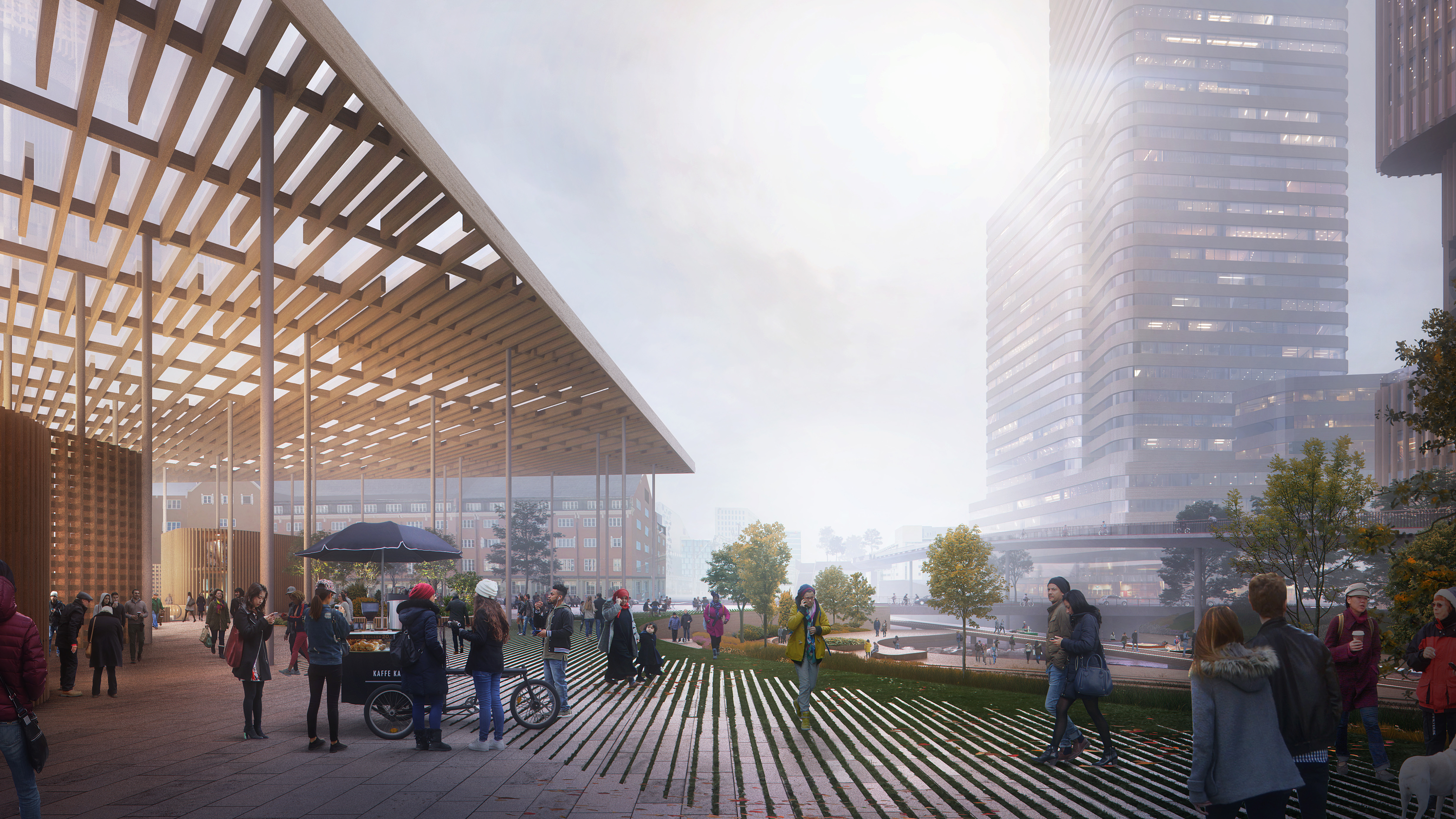
Galleri Oslo - “GO OSLO”
_
date: 2019
status: prequalified competition
type: mixed use
client:
Oslo Areal AS, Linstow AS
Akershus fylkeskommune
coll.: LALA Tøyen

Together with LALA Tøyen landscape architects we were one of the 5 teams prequalified for the competition to redesign the area of Galleri Oslo.
Galleri Oslo has a key location in the city, the plot connects together two different urban areas; the city's shopping center with high-rise buildings and the east quarter's residential quarters. Today, Nydalsveien is a physical barrier that emphasizes and reinforces the social contrasts in the area. We believe in a concept that strengthens each of the two areas' qualities and that creates a rustic urban park space between them that could be a meeting place for everyone in the city.

HOUSING AND COMMUNITY
The residential block in the east will be part of the existing quarter structure of Grønland. We believe in a large, comprehensive quarter block, together with an elevated courtyard and rooftop gardens, that will provide nice qualities and a good environment for children. The courtyard provides a safe area for play and stay, while the car-free streets around the residential quarter ensure that the children will be able to safely move between the park, the river and the Grønland square. There will be a high range of play and activity areas in the courtyards, streets and in the park area.
In addition, a sports center with various sports halls and activities is proposed in the base of the housing block that caters for the neighbourhood through the facades in the east and north. The facility should be planned with the local community and can become a meeting place for organized and non-organized activities. Common functions for the dwellings in the quarter, such as banquet rooms or communal workshops, may also be available to a larger part of the neighbourhood and to strengthen it.
URBAN AREAS
While the residential block is being planned as a venue for the local community, the park, bus terminal, and market pavilion are a part of a city-wide program. The river park is developed as a park for everyone, with good walking and cycling connections and varied living areas for recreation, play and activity. A continuous connection is established along the eastern river bank, which makes it possible to walk along the river from the new amphitheater, north below the Grønlandsleiret and beyond. The large amphitheater down to the river opens the river race towards the pavilion and invites you to stay along the Akerselva river.
Regardless whether it is a bus station underground or not, the road bridge remains or not, we believe the area in the future will offer many great qualities both to the neighborhood and to all the city.
BUS STATION
By demolition of the existing Galleri Oslo it opens up the possibility of establishing a new bus station with large capacity under the ground. A subterranean location has previously been built in several comparable central situations and a particularly relevant example is the “Denver Union Station Bus Concourse”, which is an underground bus station located just off the Denver train station.
Of course, such a solution also gives room for developing the city on street level. The site is a goon opportunity to solve the buses directly on the eastern tangent and the national road network.
On the ground floor, a generous station square is established directly connected to the park along the Akesrelva river. The roof creates a space for common terminal functions with associated businesses. From the station square there are vertical connections down to a central docking station at the bus terminal.
There is access to the bus terminal from several sides. To the west, the main entrance proposes direct connection to the Akerselva river park. To the east it is connecting to Tøyenbekken towards Akrobaten.
The buses dock to a central island on the lower level. There is room for 40 parking spaces and 18 waiting areas. Access to the road network is via ramps directly to the eastern tangent.
