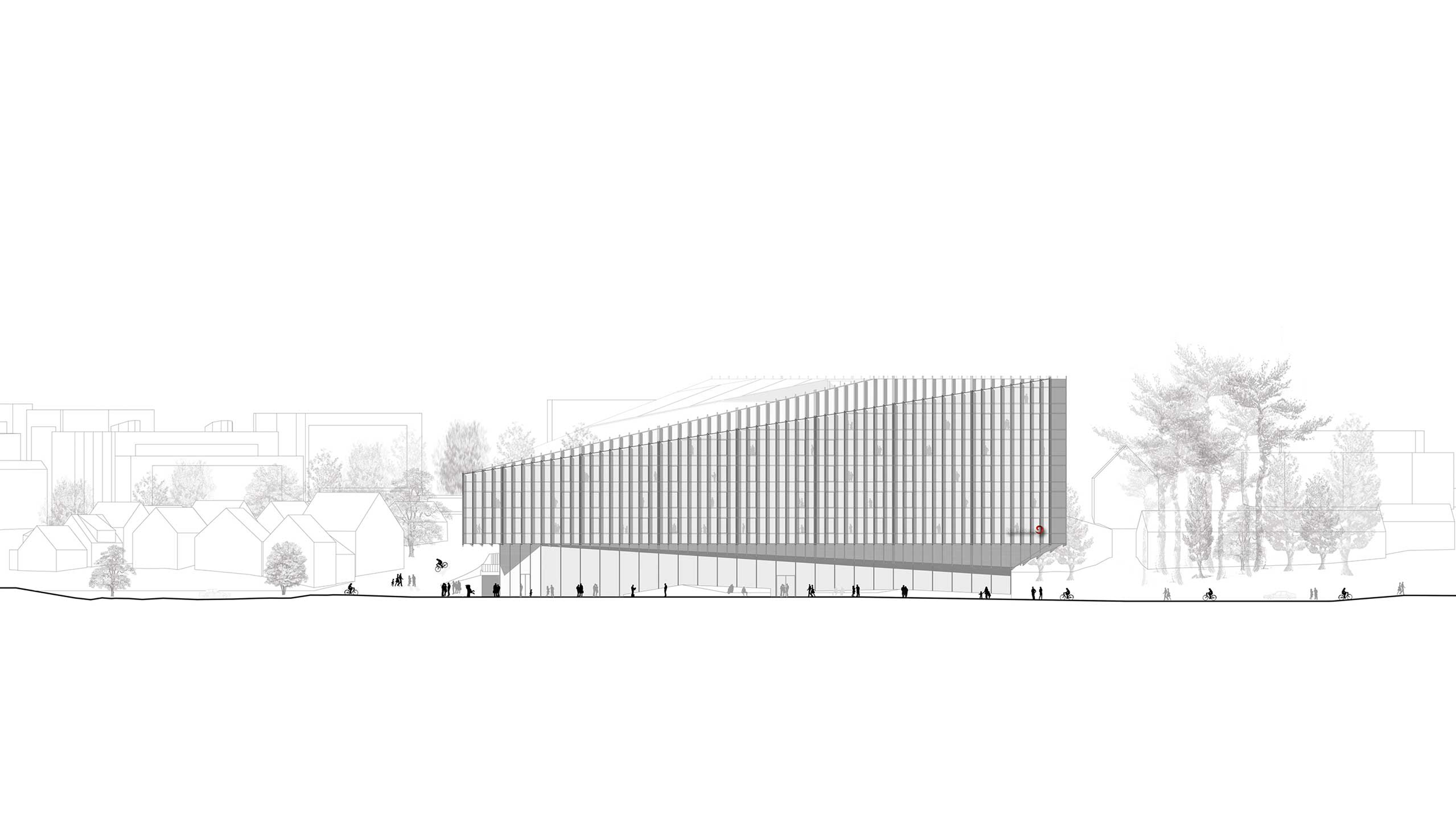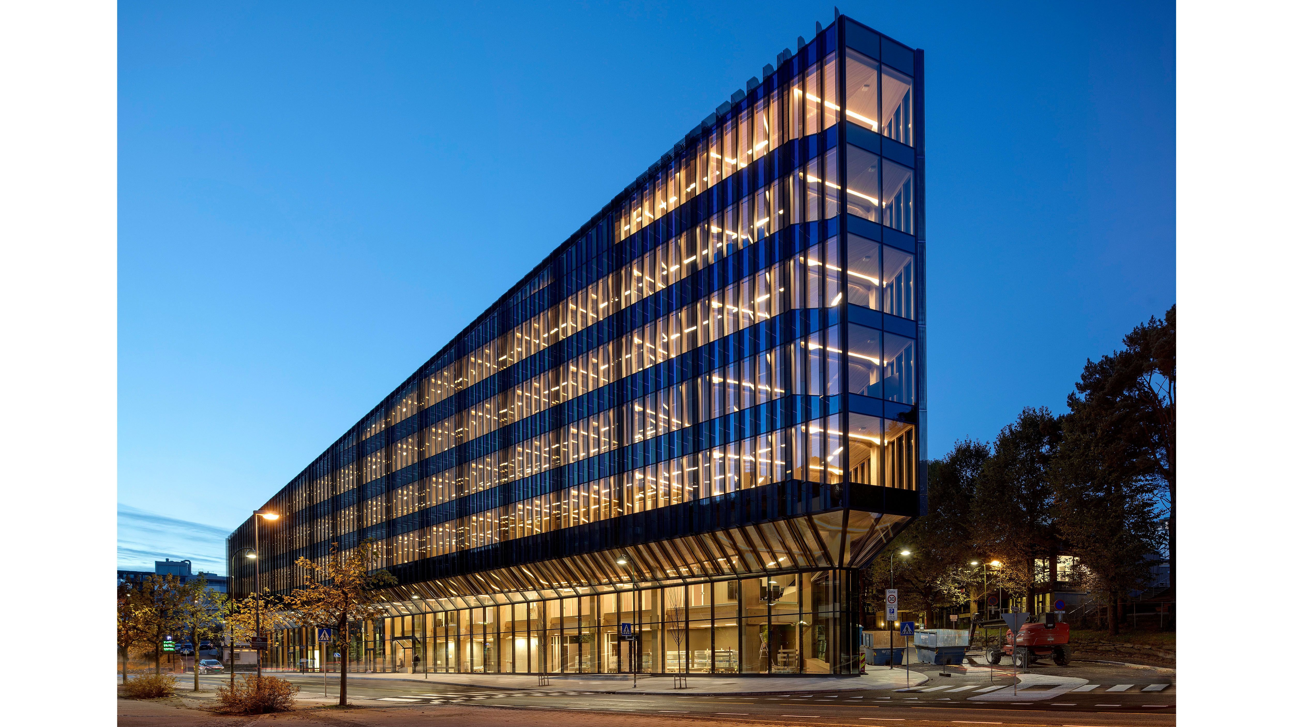
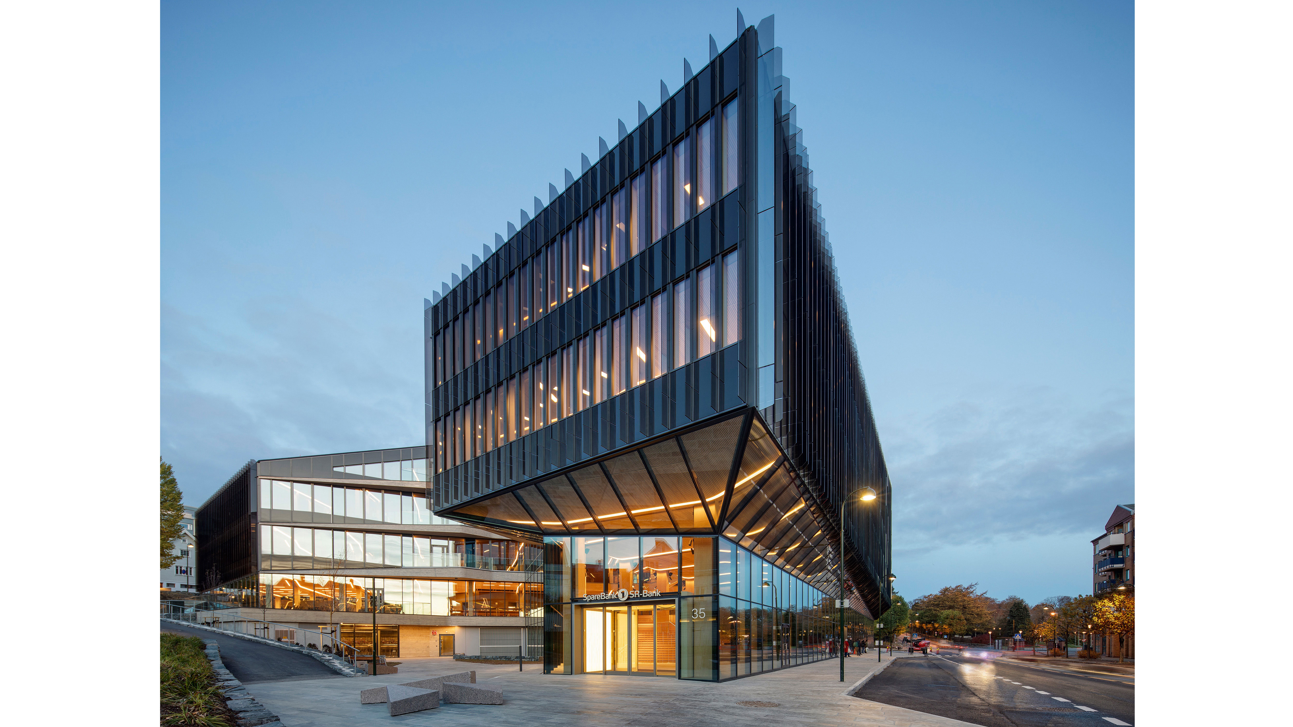

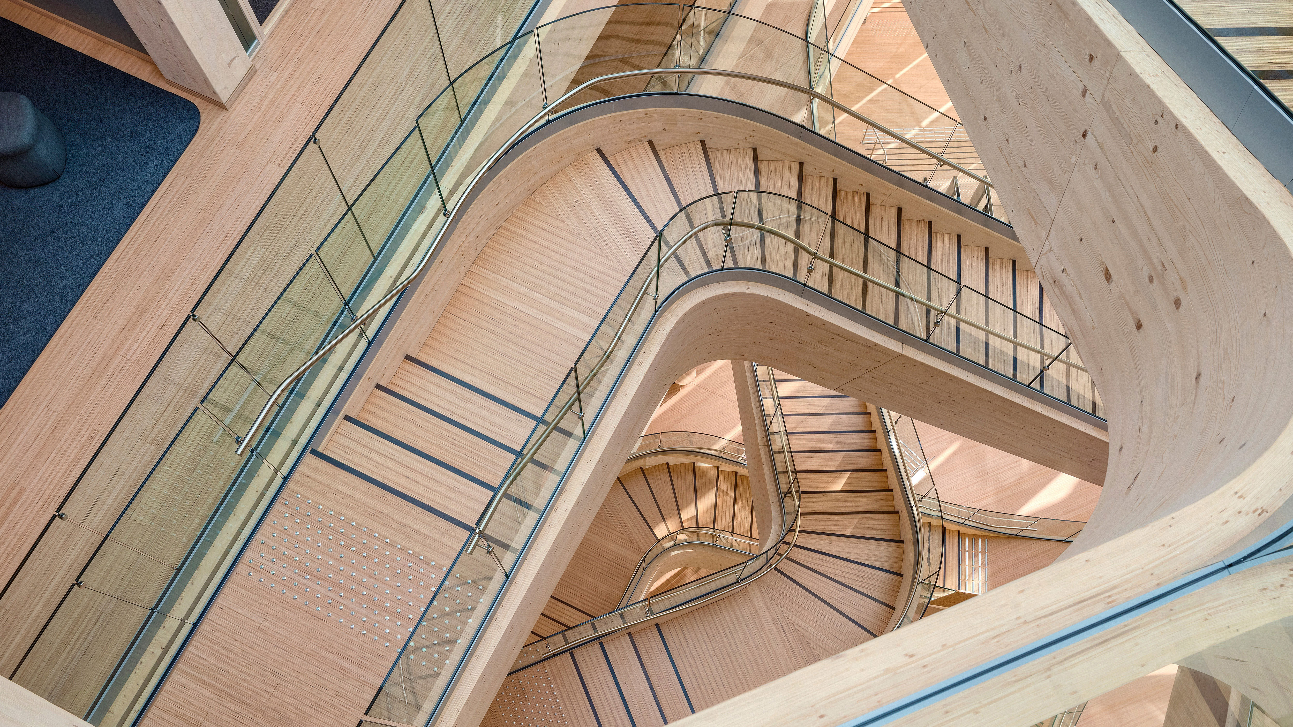
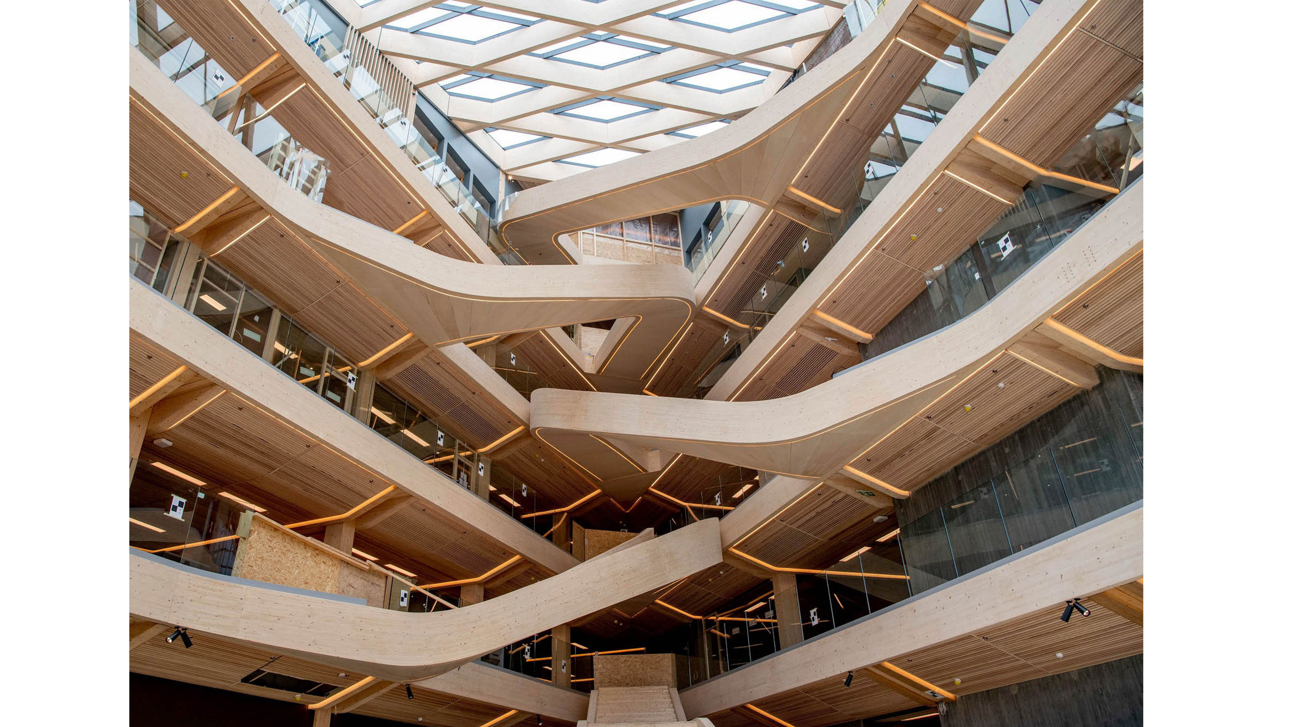
Finansparken Bjergsted
_
date: 2014
status: completed november 2019
type: offices
client: Sparebank 1 SR-Bank
coll.: Helen & Hard (architects), iARK (interior architects) and Landskapsfabrikken (landscape architects)
foto: Sindre Ellingsen and Jan Inge Haga

Picture from the opening day
Bjergsted Financial Park is finalized!
Bjergsted Financial Park is the new head office for Sparebank 1 SR-Bank in the centre of Stavanger. The bank’s unique position in the area will be strengthened through its new location in a central financial park and cultural arena. Here, the company can realize its visions of creating value in the local area and offer the best for the surroundings and the buildings’ users.
This is an example of the future workplace and one of Europe’s largest office buildings in timber.
To make a large-scale bank in timber challenges the notion of a strong, robust bank, while breaking ground for the use of structural timber. The main structure of the 13 200m2 over ground is made of timber up to seven floors.

Connecting with its surroundings
Bjergsted Financial Park opens up towards the town and creates a generous connection between the building and its surroundings. A small park is established in relation to the entrance, creating a transition to the traditional small-scale timber housing. Towards the east, the building expresses a more urban character; the elongated, calm facade gradually develops in height along the street. Here, the building creates a sheltered walkway along the street, which also houses a bus stop. The point where it reaches 7 floors, the building creates a monumentality and an axis to the old concert hall in Bjergsted park.
Design concept
The plan layout of the building is organized around an atrium which brings light, air and green qualities into the building. Various and informal meeting places are oriented towards atrium. These are acting as a buffer towards quiet workspaces mainly placed along exterior facade of the building.
The buildings volume has a sharp triangular shape to the exterior, articulated also through vertical glass fins for sun shading. In contrast the atrium has organically shaped galleries of timber forming a spectacular open stair where they come together.
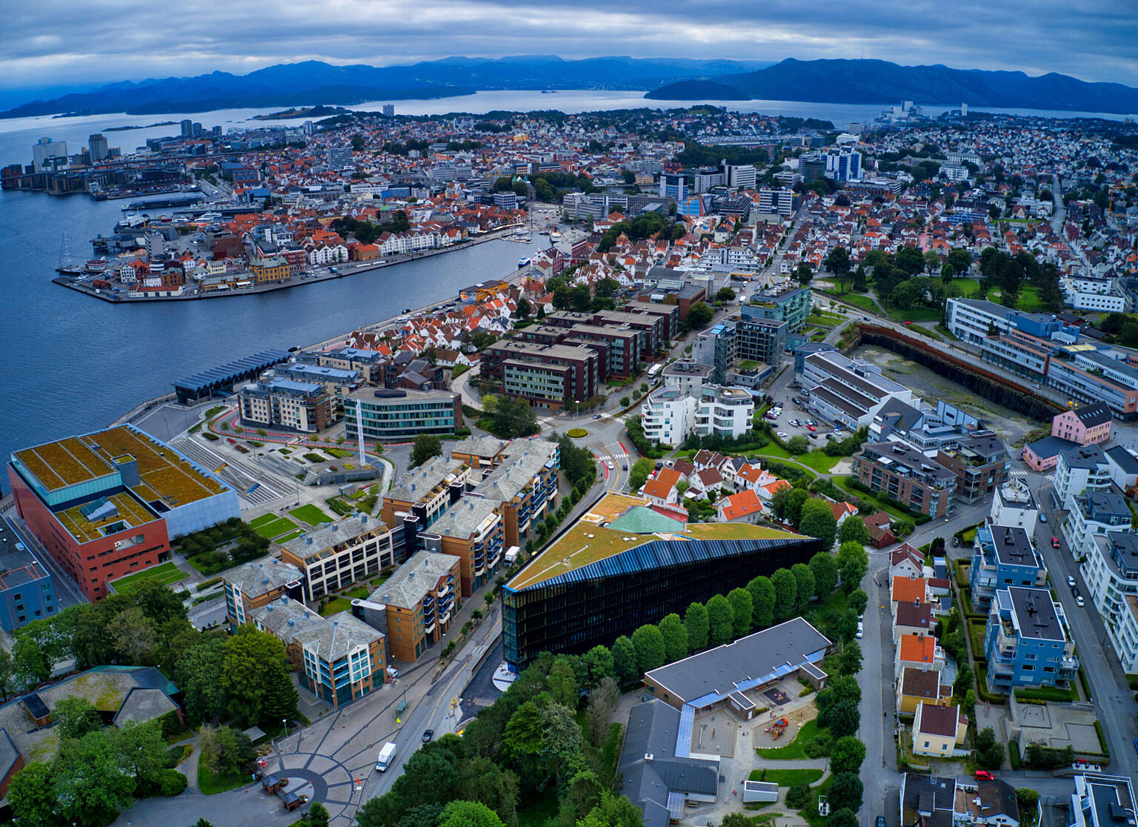
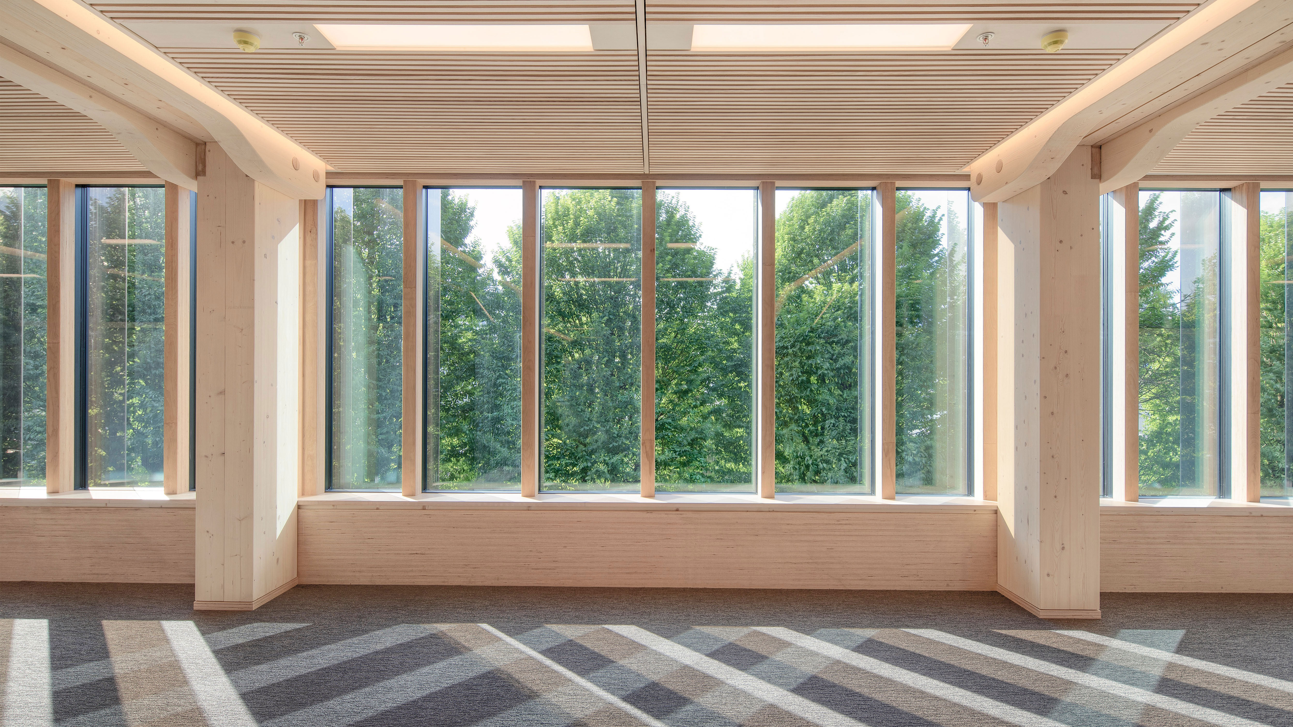

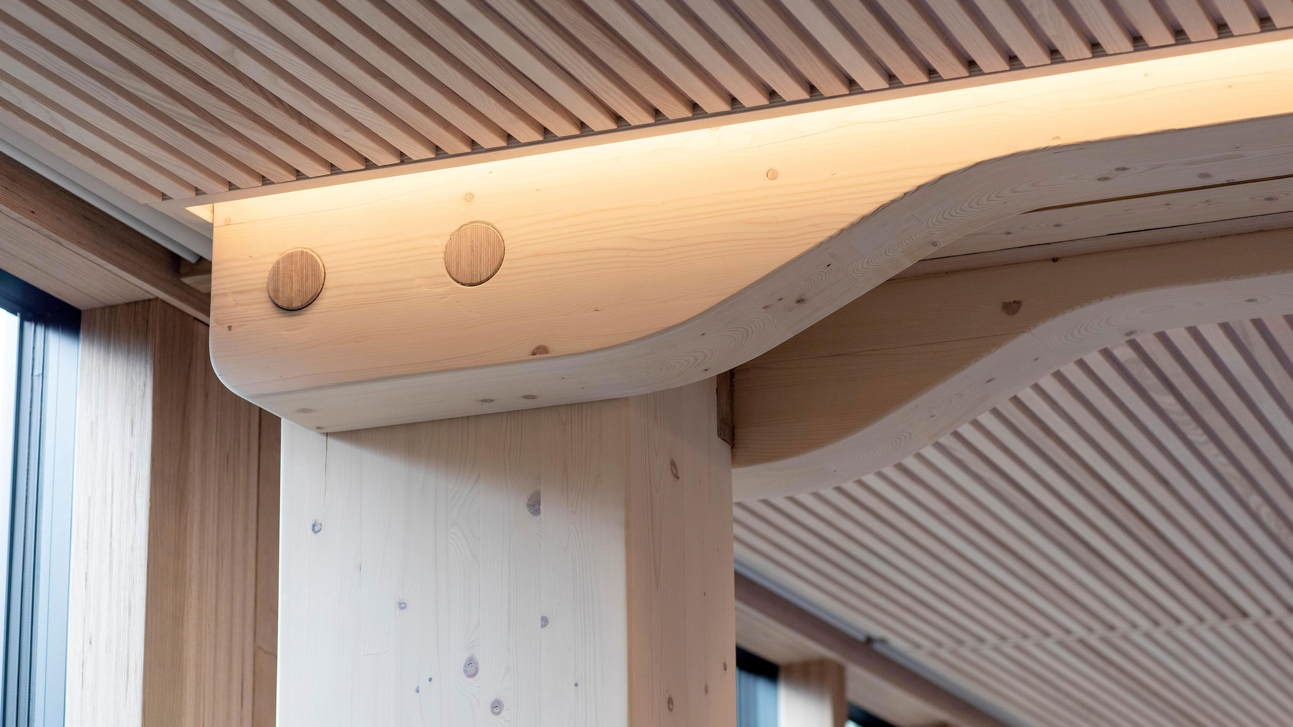
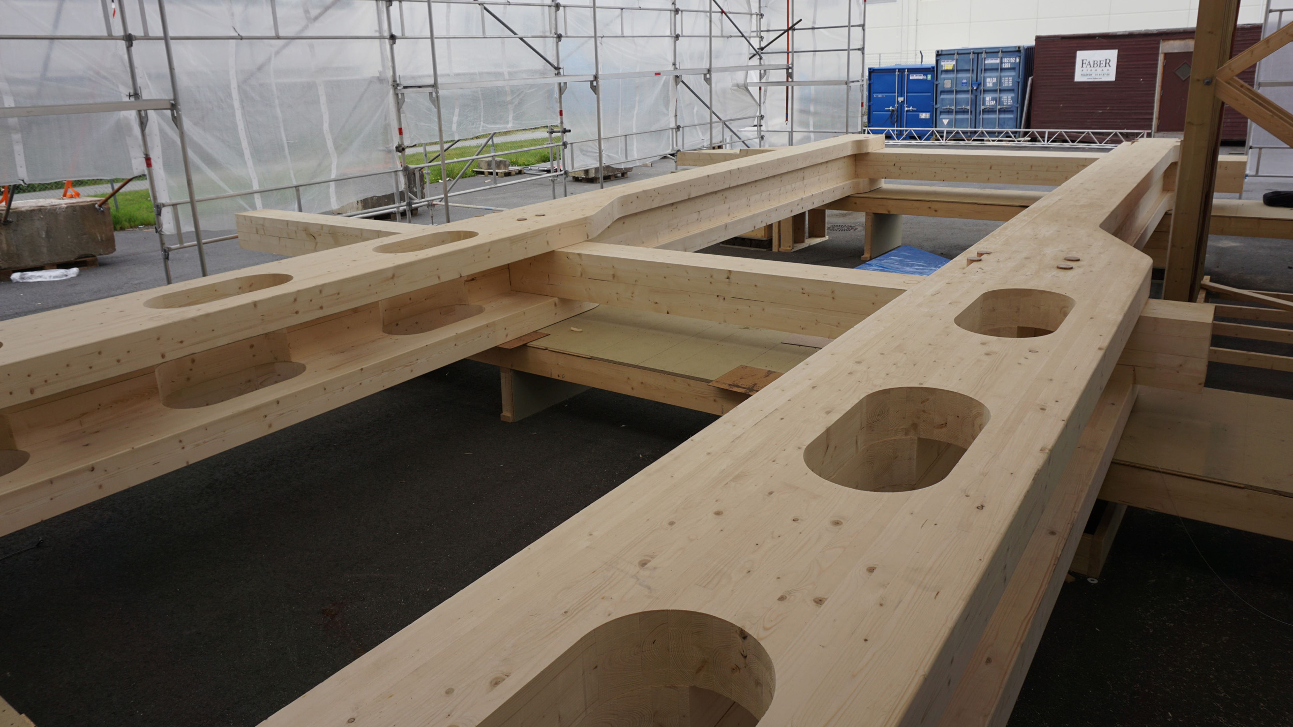

Timber and sustainability
From early on the client was clear in their wish to use timber for the main structure, mostly due to its positive effects on the users; the experiential and health-bringing qualities of the future workspaces. This was further backed by timber’s innate sustainable aspects providing ground for a BREEAM-NOR Excellent certification. The building’s lifecycle is prolonged by its ability to house flexible spaces made by multiplying and subdividing the 5,4m structural grid.
The timber structure is made stiff by visible timber joints with beech dowels and a continuous edge beam in laminated beach veneer on each floor along the façade. In the first story columns and beams are also made in laminated beach due to the cantilever over the pavement. The rest of the structure is made of Glued laminated timber and Cross-Laminated Timber in spruce.
Curved in two directions the loadbearing stair stringers are making the support for an open spectacular stair cantilevering five meters into the atrium. The use of different kinds of timber used in very different structural elements creates variations within a similar esthetical language. It is all woven together into a holistic organic experience in timber.
