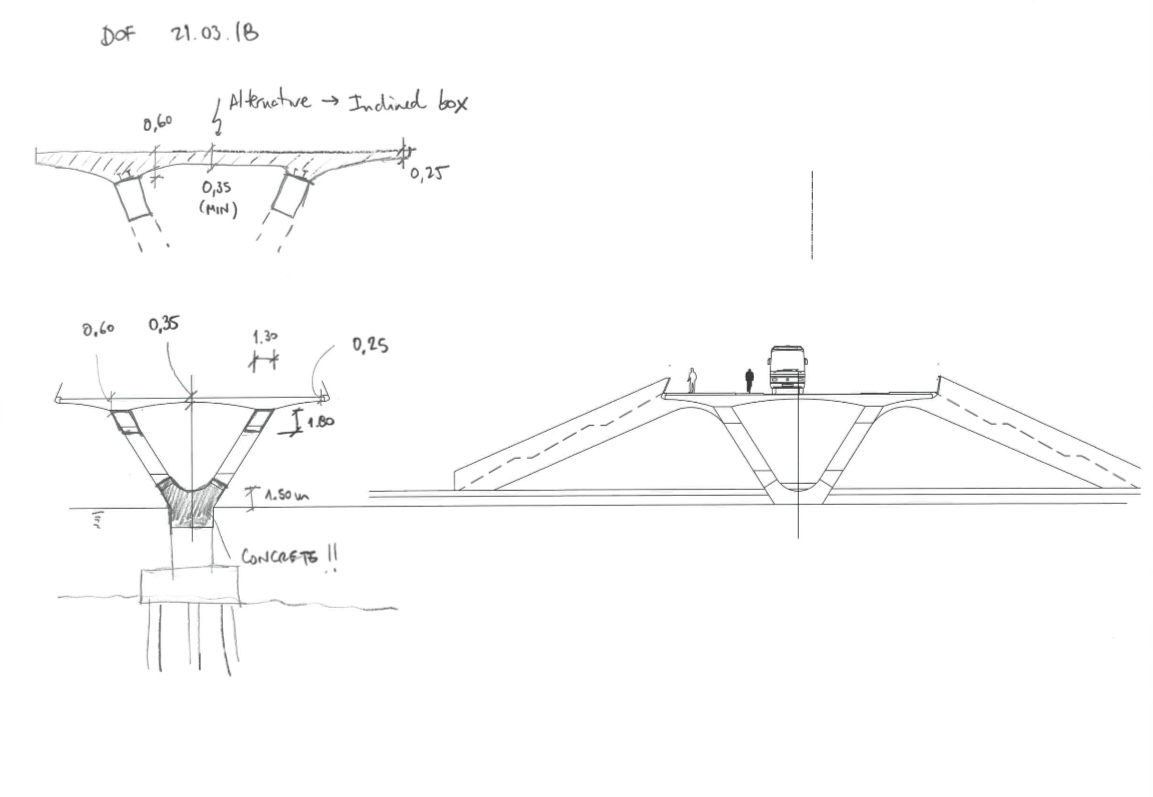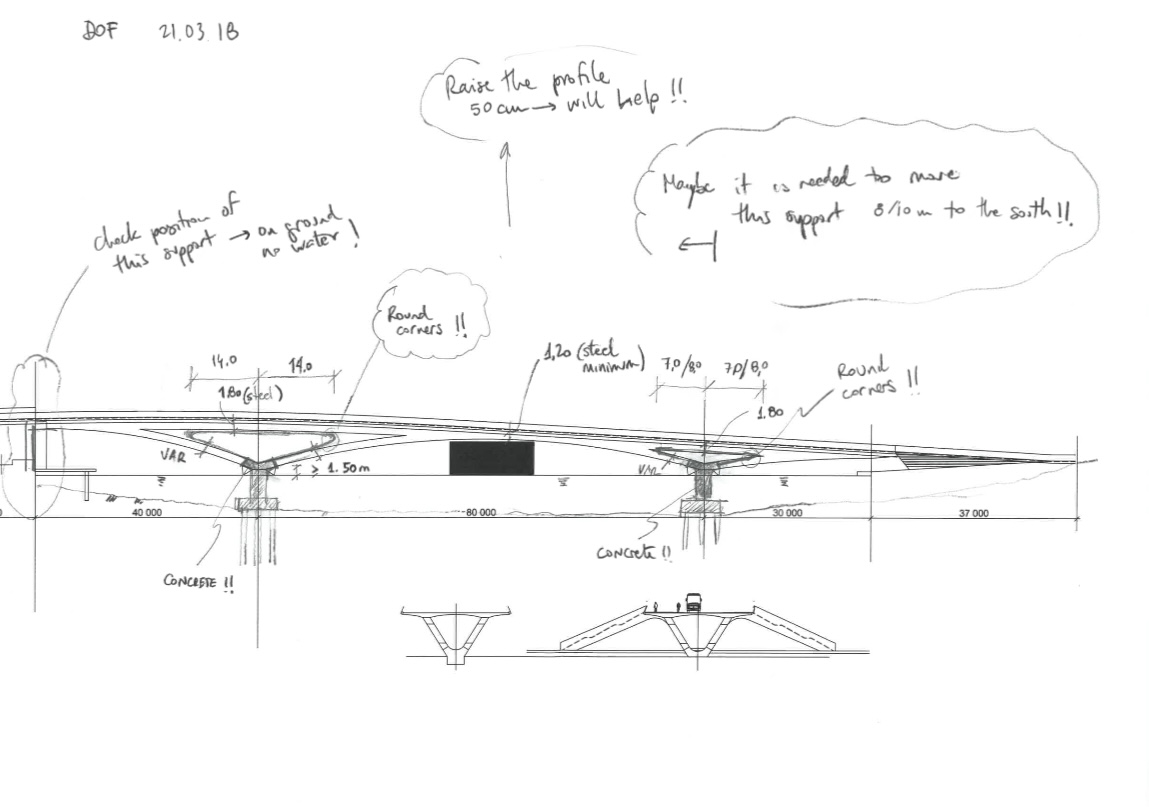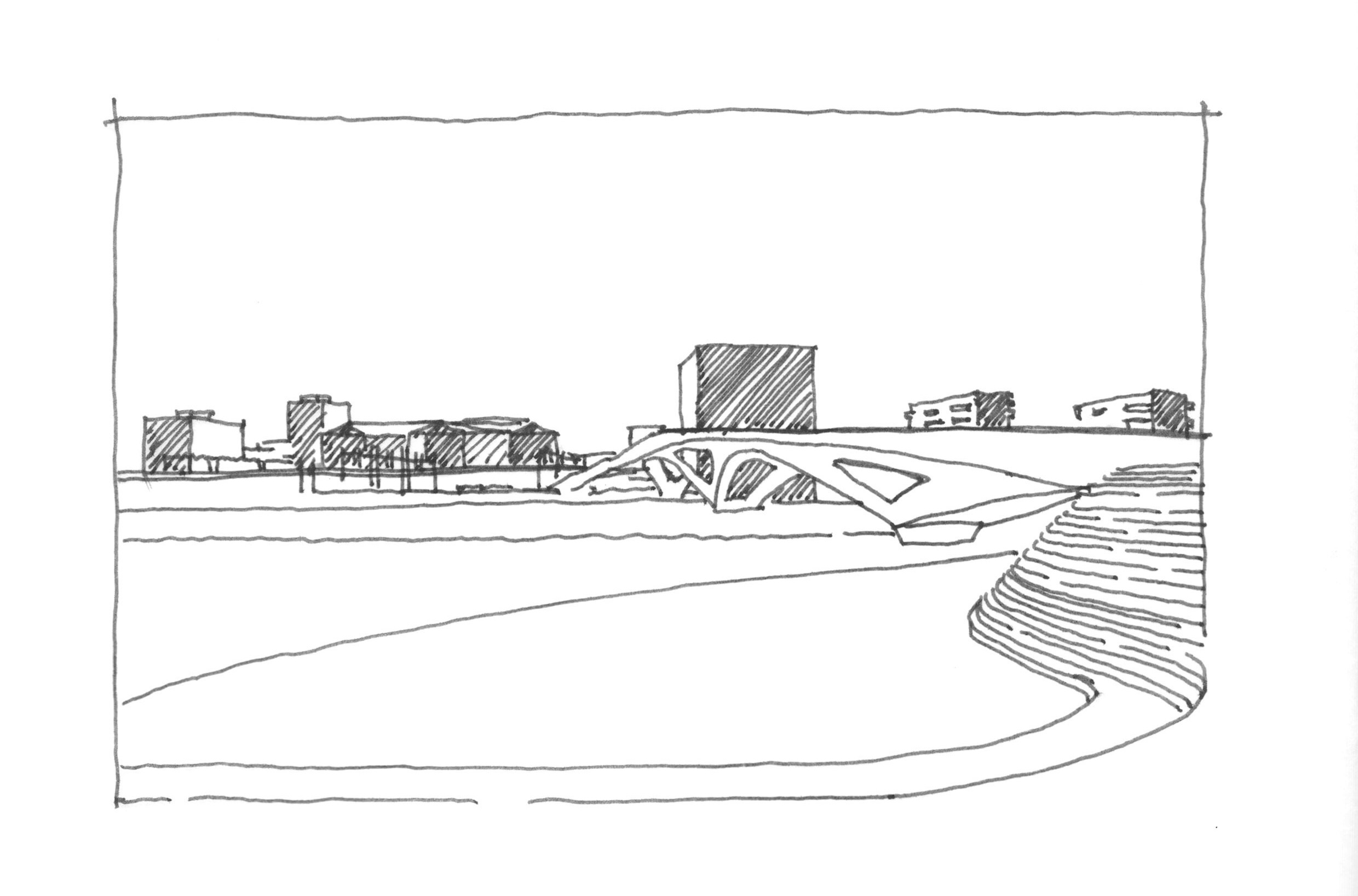

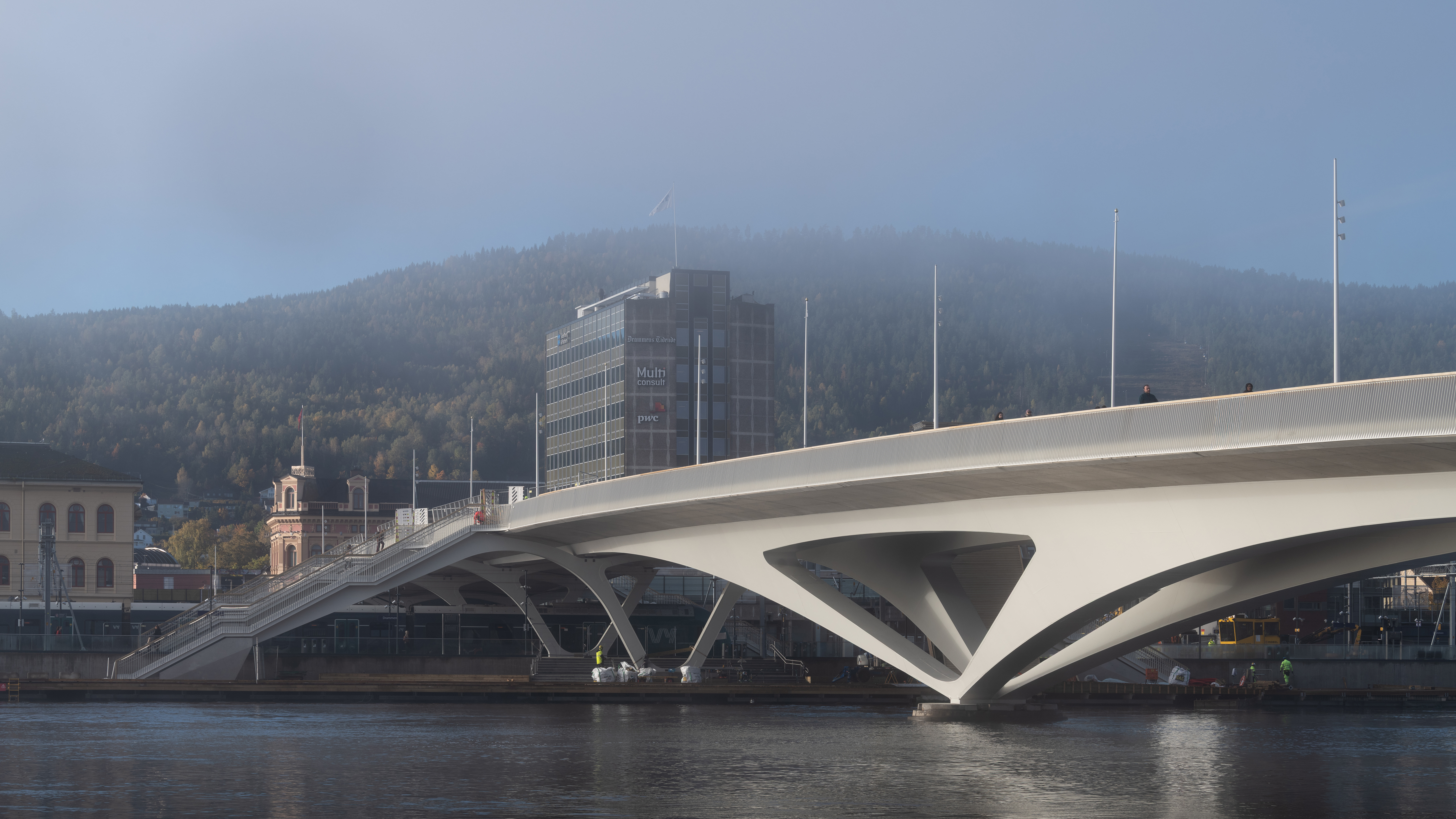
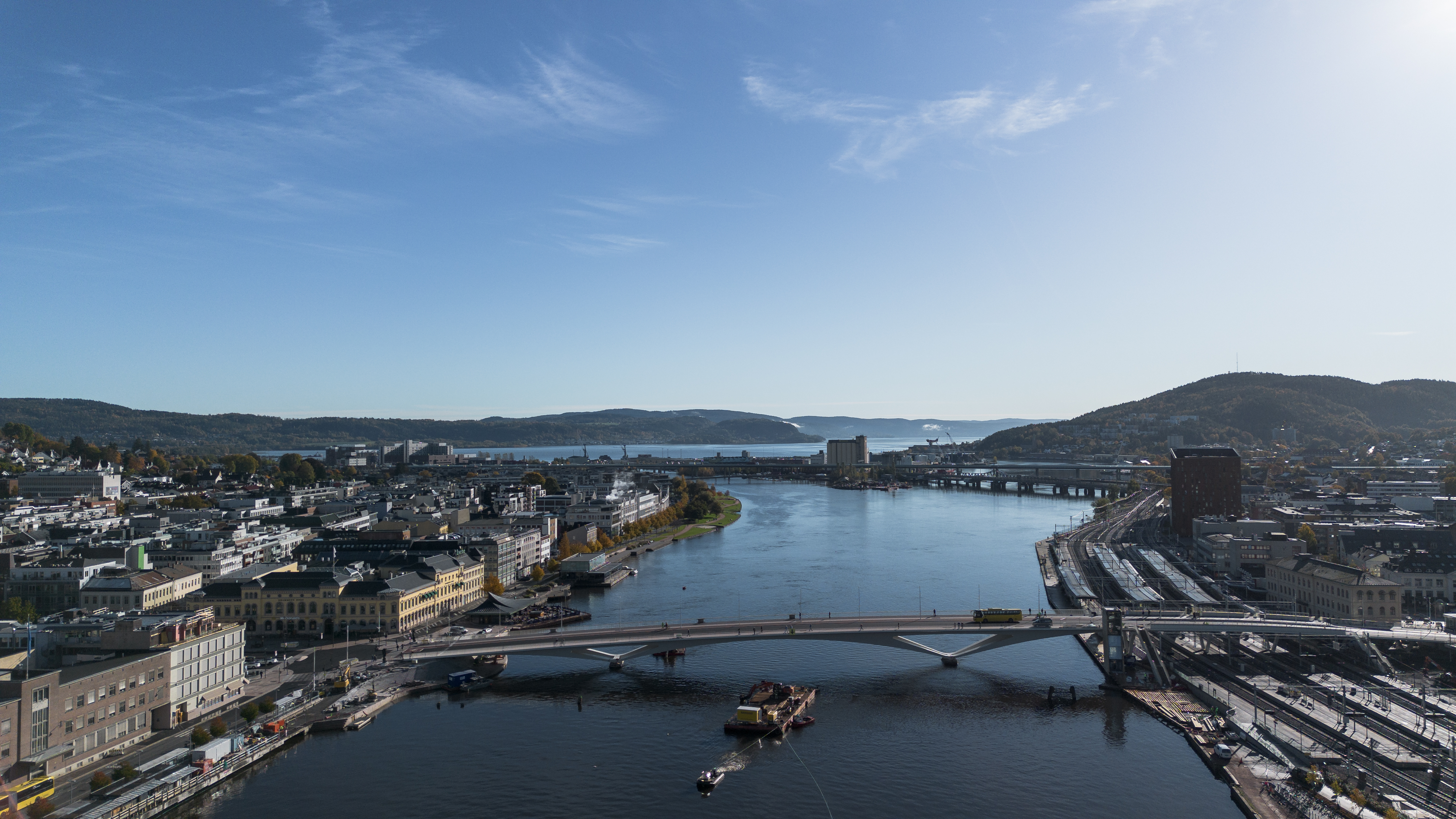

Bybrua i Drammen
_
date: 2018 - 2025
status: Completed 2026
type: Bridge
client: Drammen kommune & Bane NOR
coll.: Knight Architects, Degree of Freedom, Asplan Viak , Norconsult & Light Bureau
Weaving the city together - Bybrua in Drammen; An iconic silhouette, in human scale.
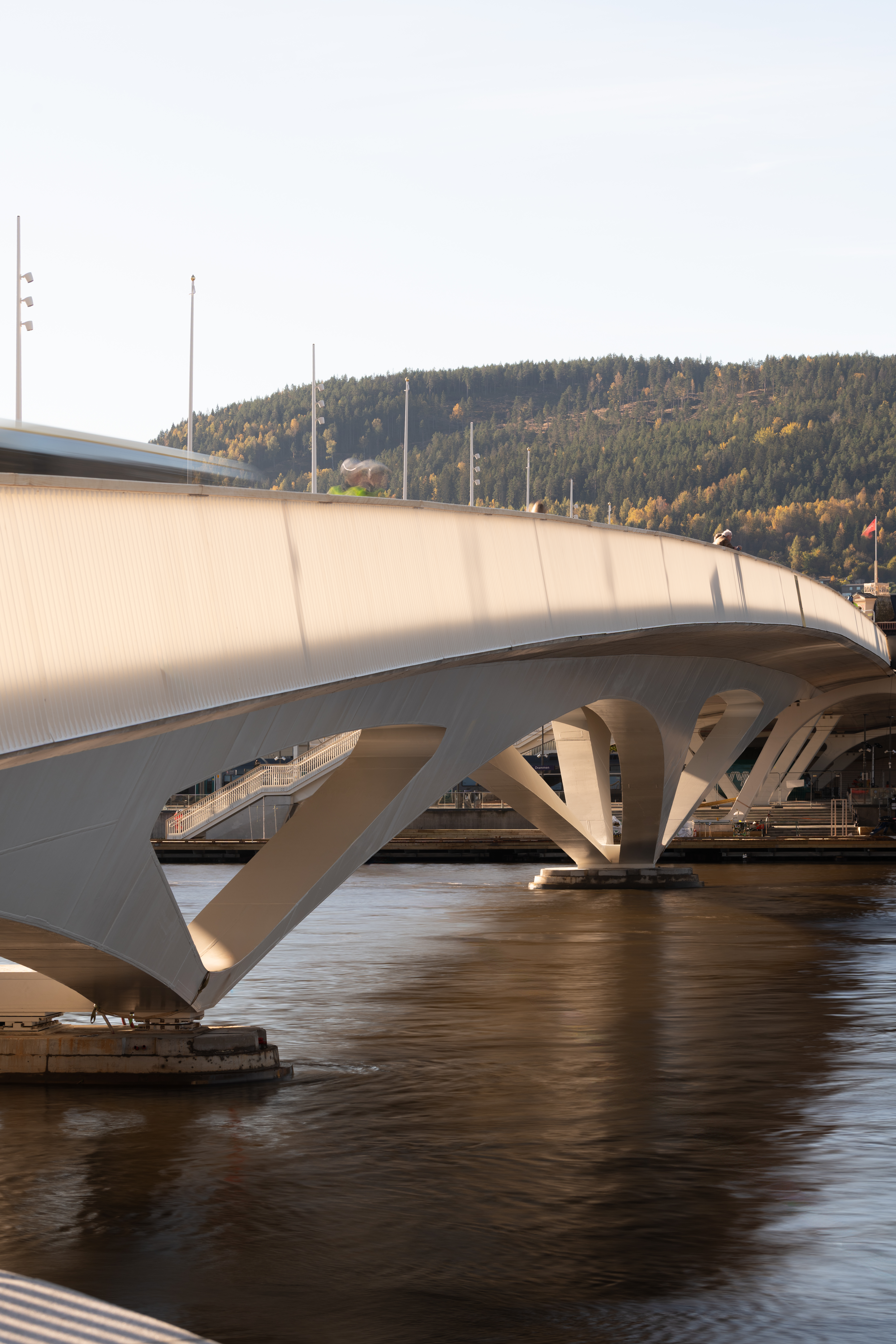
The new Drammen City Bridge is more than a work of infrastructure; it is an act of urbanism.
Our team was selected to develop the vision for Drammen's new central connection following a competitive, two-stage parallel commission in 2018.
This gave SAAHA the unique position of being the architect for the entire project axis, working across both client bodies; Drammen Municipality and Bane NOR, to ensure a single, cohesive architectural vision.
As the formally responsible architect, we held the ultimate architectural accountability for the project's design from beginning to end.
Conceived as a generous public space, it redefines the city's relationship with its river and transforms a simple crossing into a dynamic meeting place. It serves as the new backbone of Drammen’s historic city axis, physically and socially connecting the communities of Strømsø and Bragernes as bridges in this exact place has done since 1813.
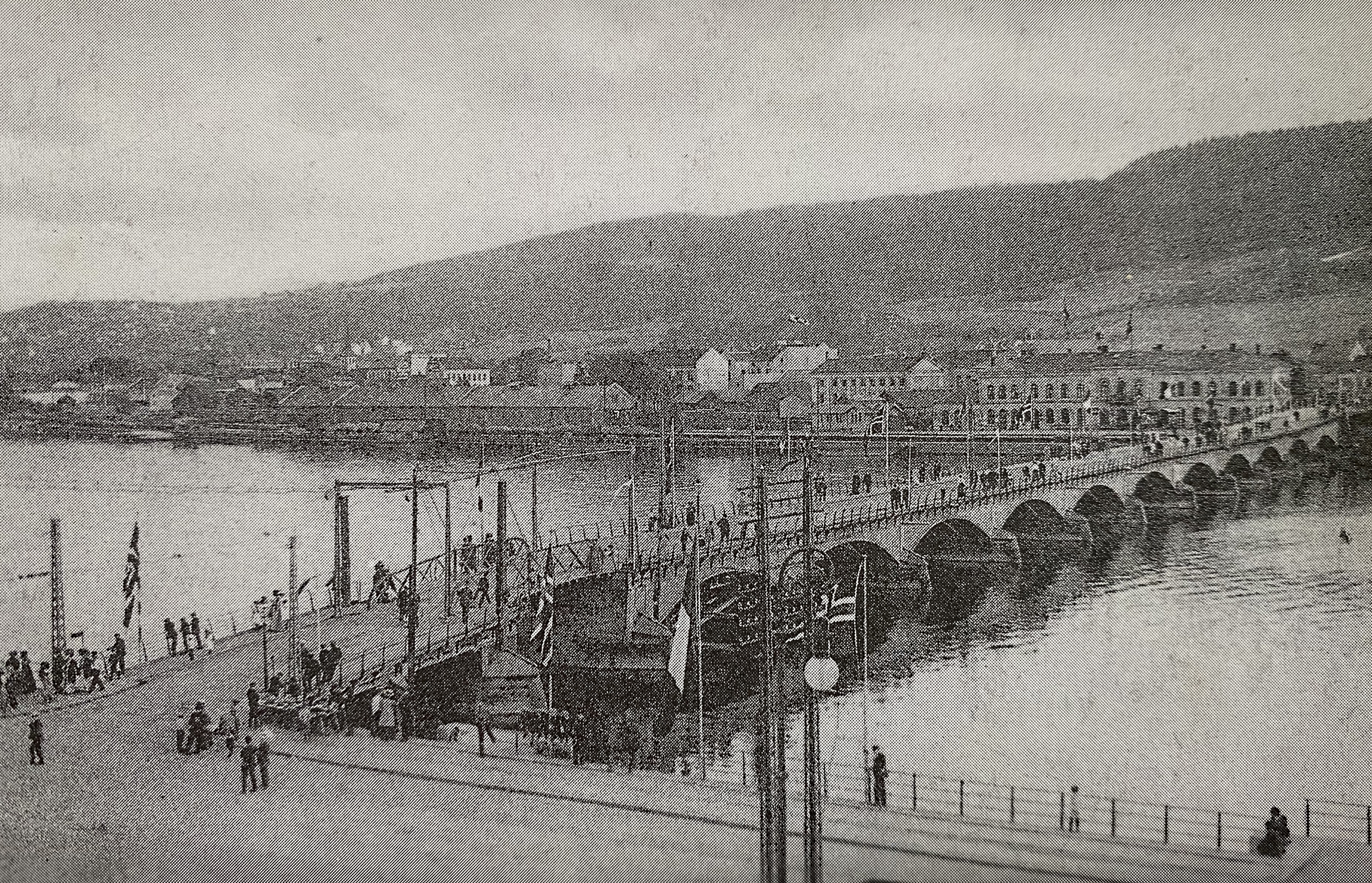
1813
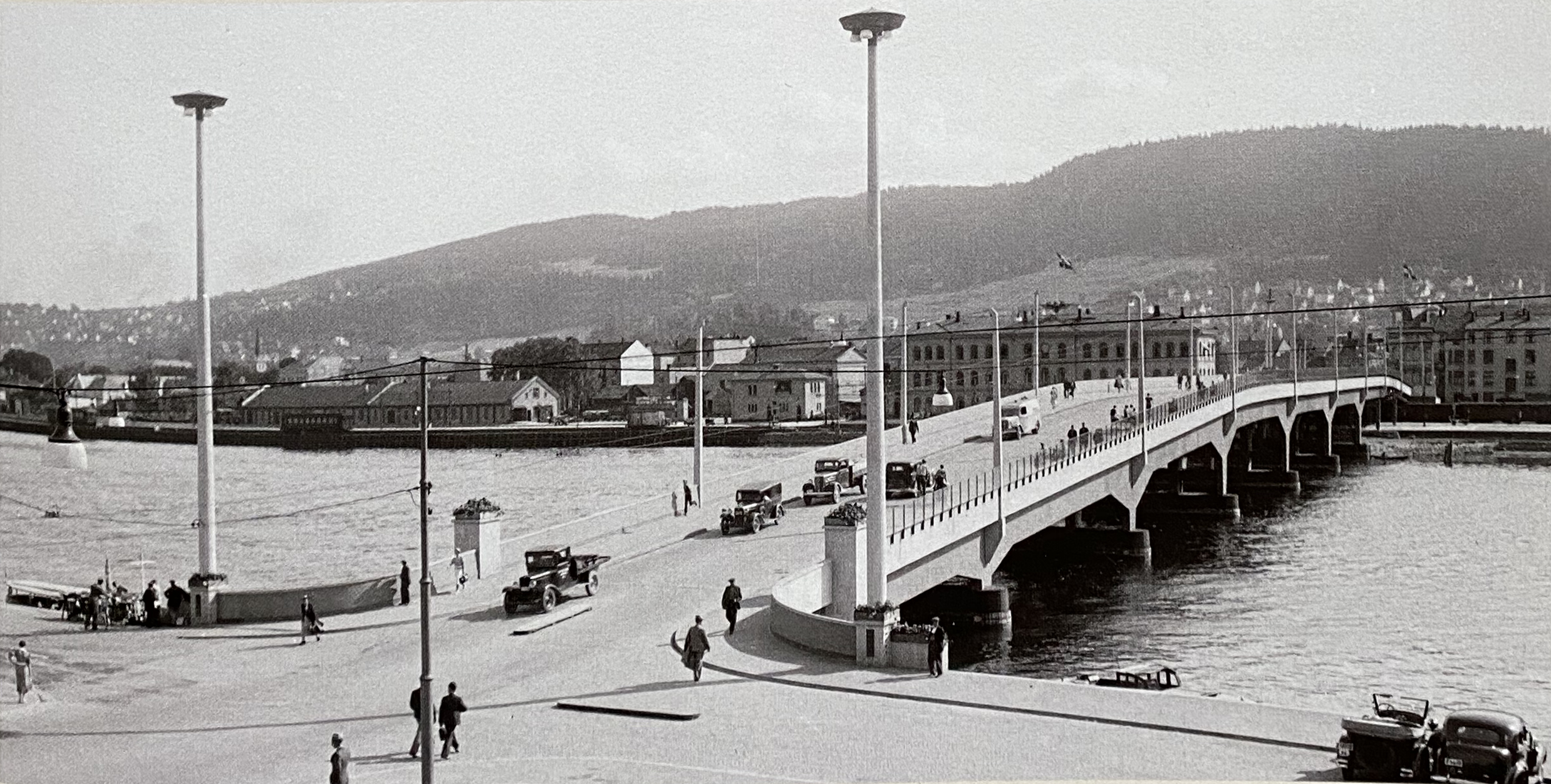
1936
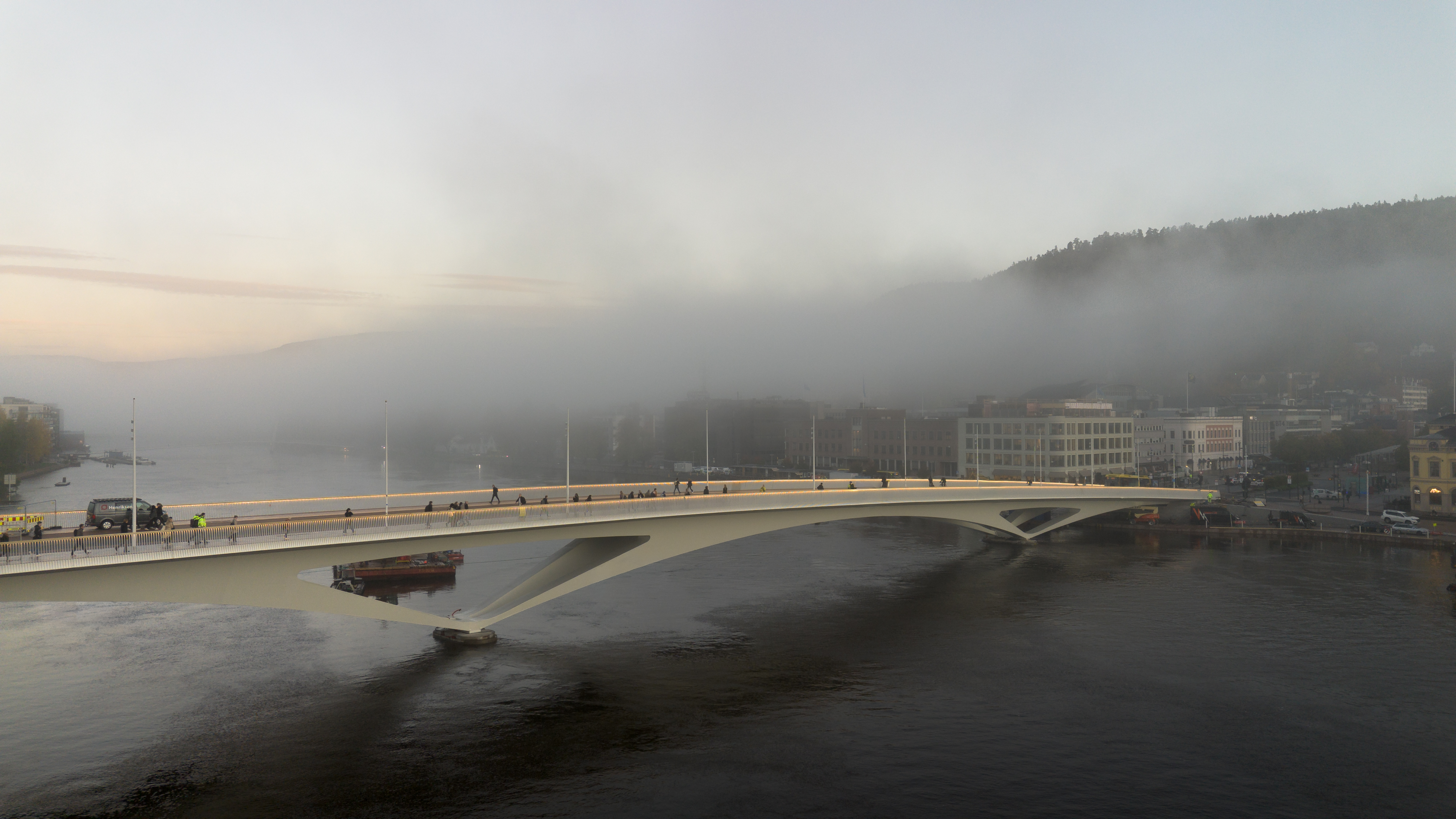
2025

The design’s unique form is a direct response to the site's complex constraints.
Rising high over the railway before landing gently on the city square in Bragernes. This challenge was resolved through a single form-giving principle: the concept of a stone skipping across the water. This metaphor provided the logic for a sequence of spans of decreasing length, creating the bridge's signature sculptural rhythm and dynamic asymmetry. The result is an architectural vision of lightness and movement, translated into structural reality through a close dialogue between architects and engineers.
This duality defines the project.
Rising high over the railway before landing gently on the city square in Bragernes. This challenge was resolved through a single form-giving principle: the concept of a stone skipping across the water. This metaphor provided the logic for a sequence of spans of decreasing length, creating the bridge's signature sculptural rhythm and dynamic asymmetry. The result is an architectural vision of lightness and movement, translated into structural reality through a close dialogue between architects and engineers.
As an act of urban repair, the bridge mends a critical tear in the urban fabric. It seamlessly integrates the train station, into the city's primary circulation flow with direct stair access to all platforms. By extending the granite pavement from the town squares onto the bridge deck, it creates a single, unified urban floor, transforming the entire axis into a cohesive pedestrian experience.
This duality defines the project.
From a distance, the bridge presents an iconic silhouette. A new, robust member of Drammen's "bridge family." Yet, the experience of being on the bridge is intentionally low-key and humane. Generous sidewalks, integrated public seating, tactile materials like wood and local granite, and open railings that frame views of the river and city all serve to ground the structure. The architecture recedes to prioritize the human experience. It is a landmark that is iconic in its silhouette, but human in its scale.
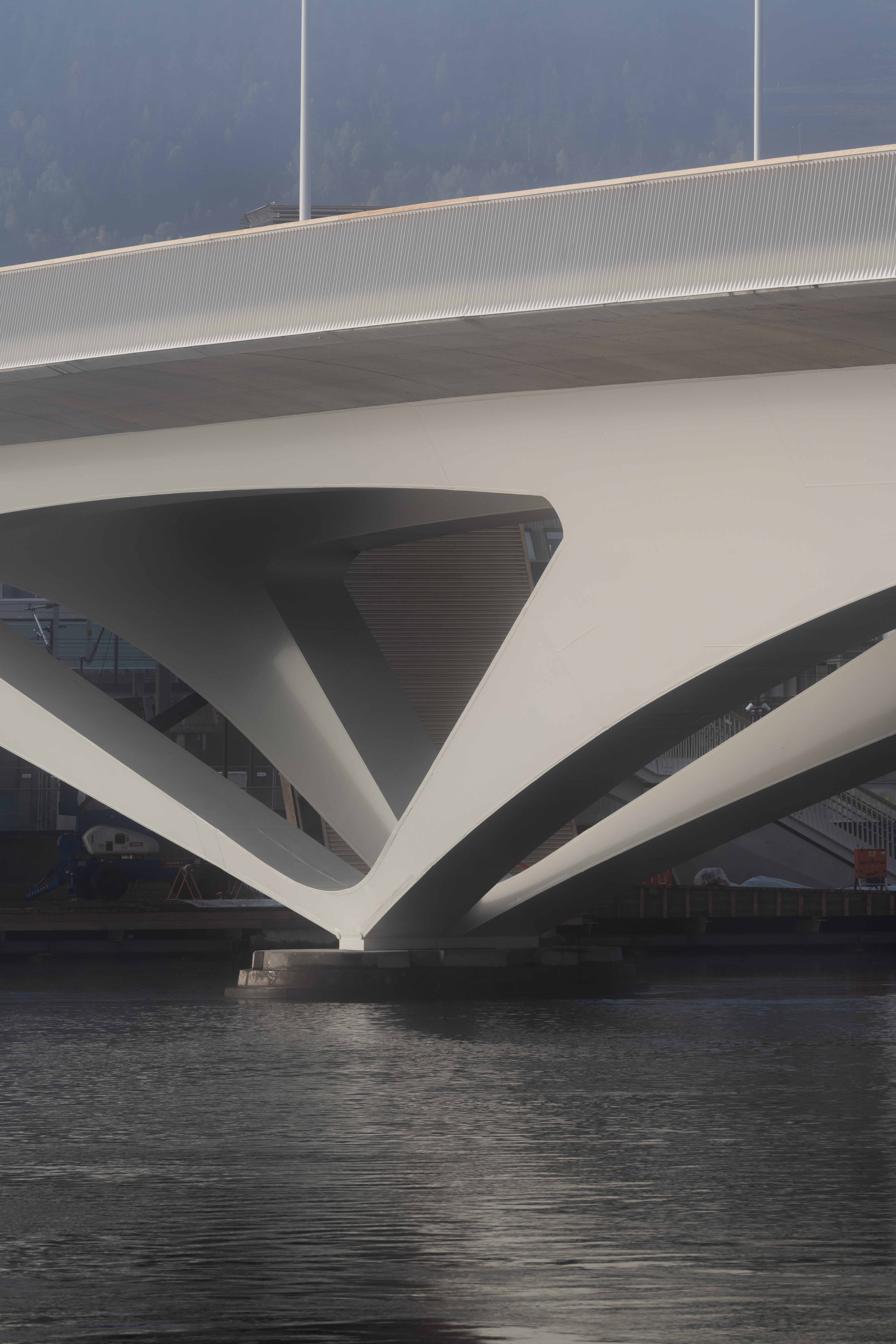
This achievement was realized through an intense and creative collaboration. We extend our sincere gratitude to our visionary clients, Drammen Municipality and Bane NOR, and to our key design partners: Degree of Freedom, Knight Architects, Asplan Viak, and Light Bureau.



