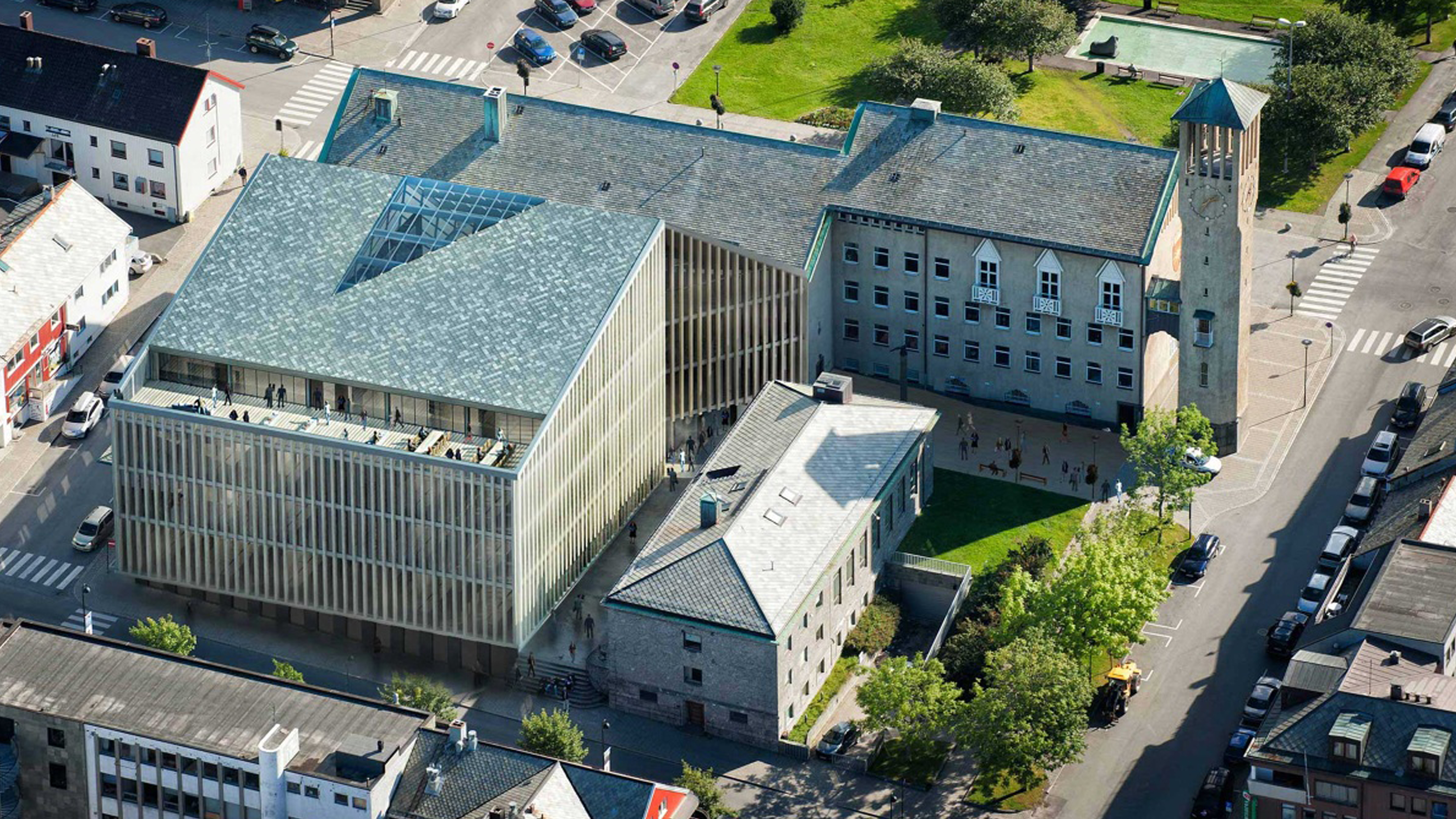

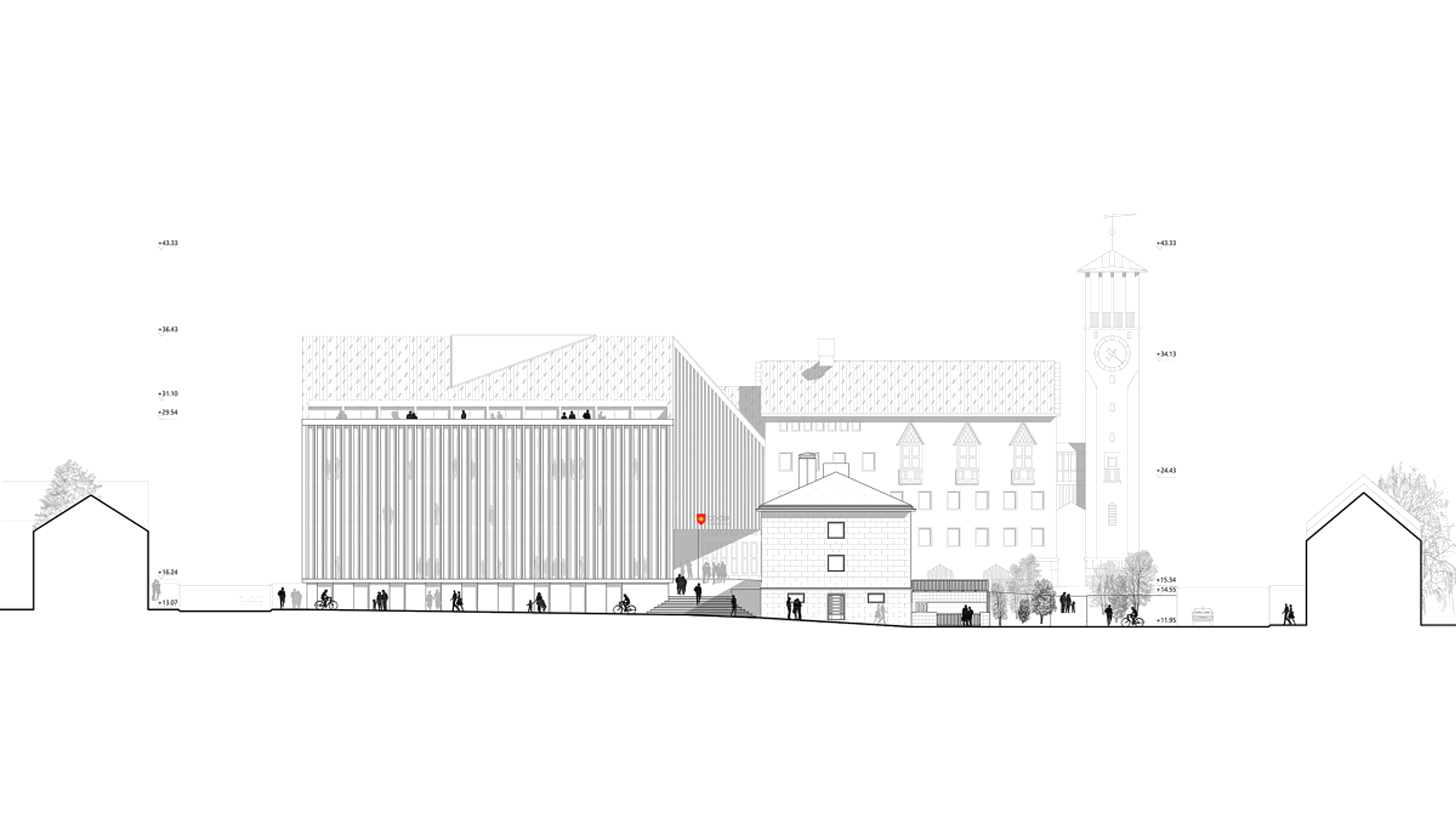
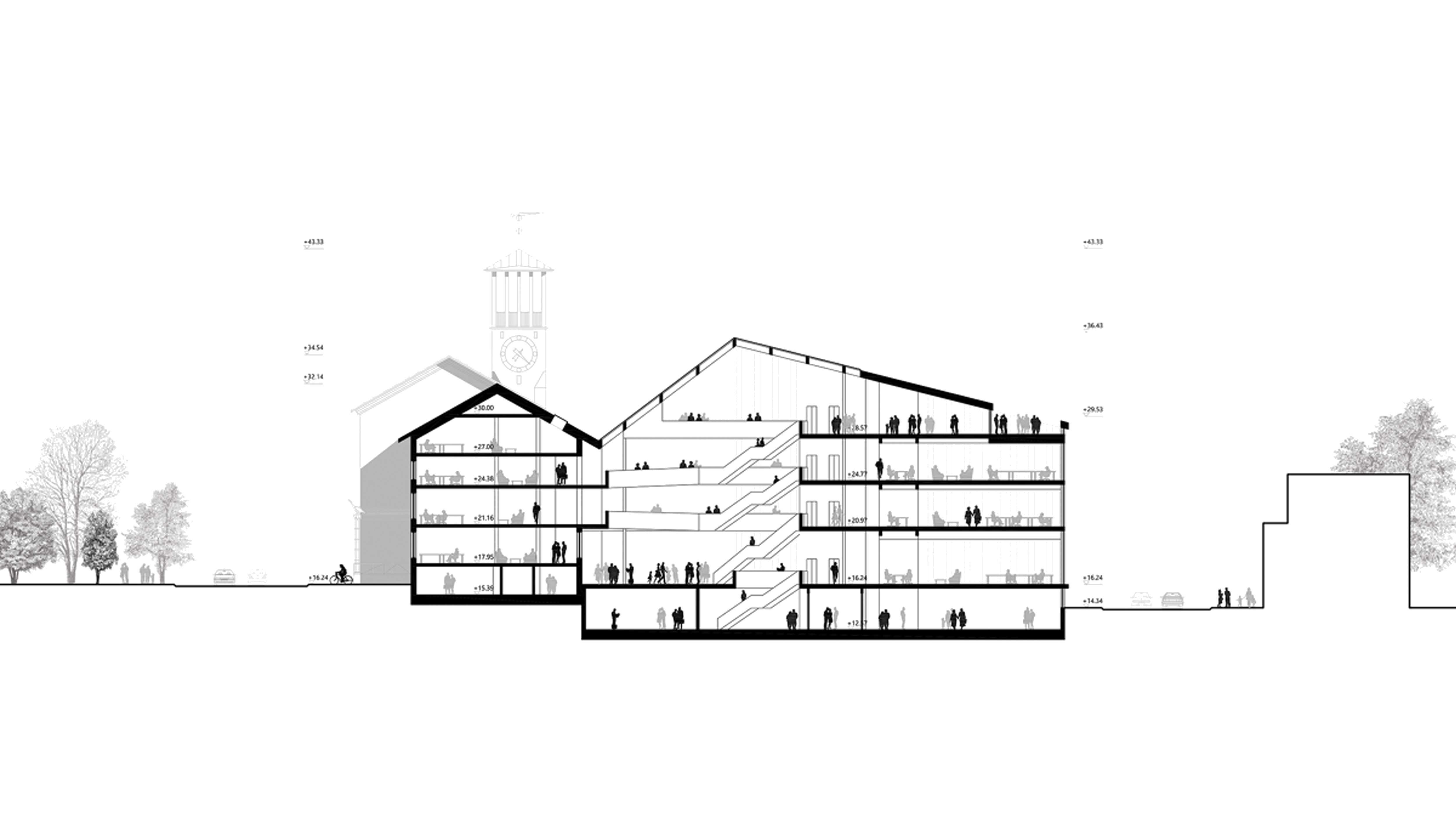
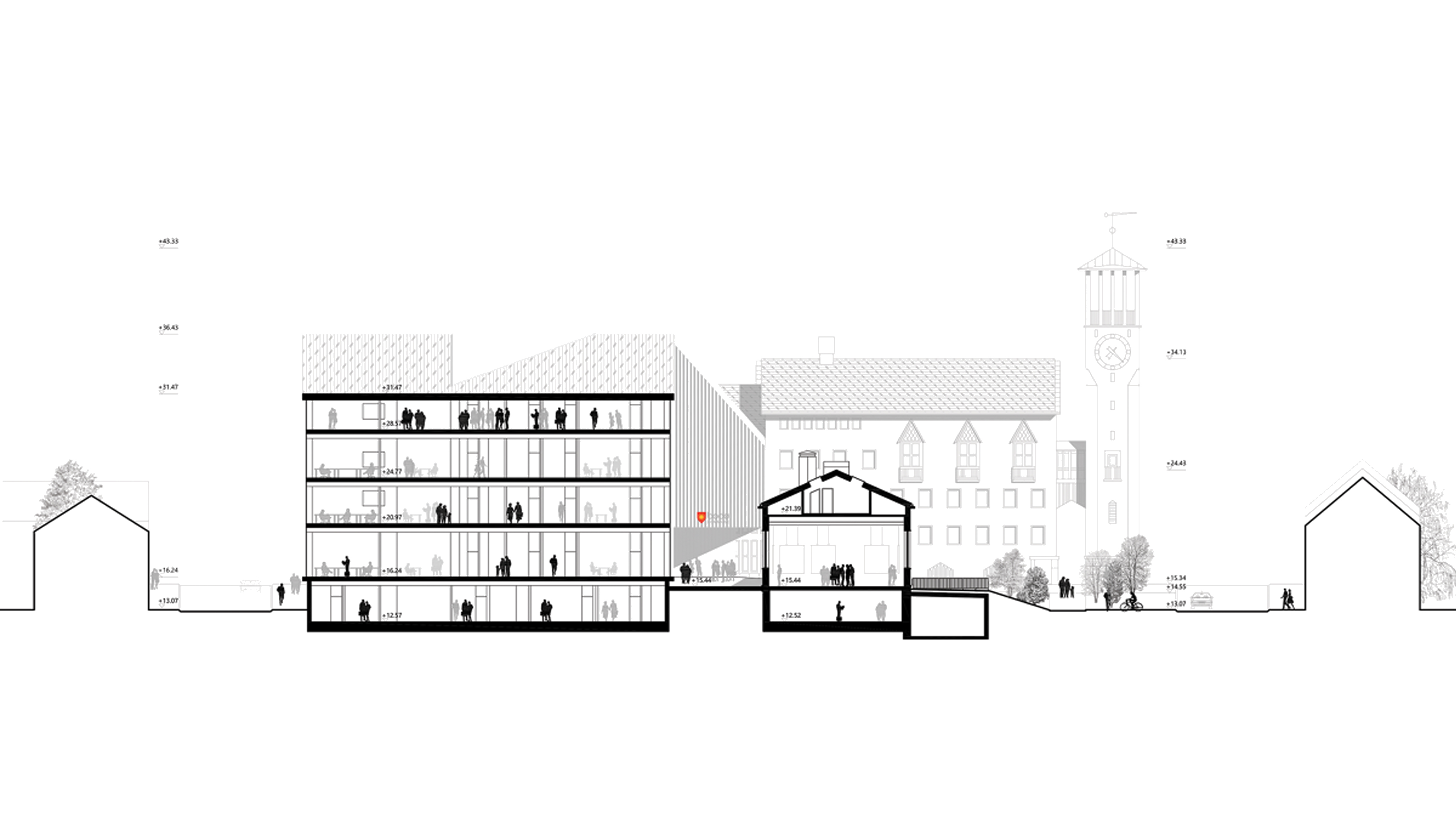
Bodø Town Hall
_
date: 2013
status: competition entry
type: town hall
client: bodø town hall
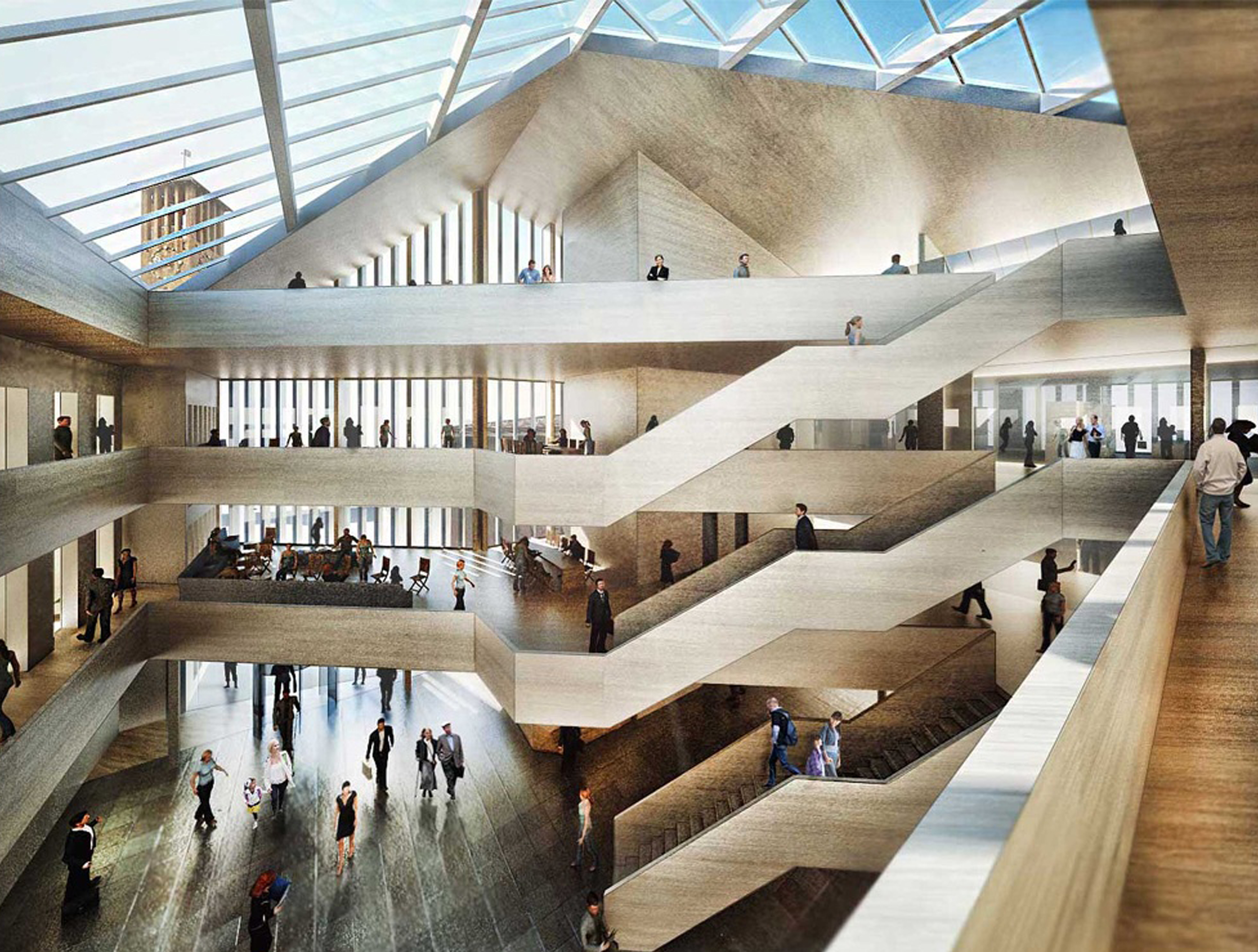
Bodø Town Hall received honourable mention in an open international competition.
A natural and seamless extension of the western wing of the existing Town Hall is forming a new, open face of the building along the site's boundaries, the Havnegata to the west and the Dronningensgate to the north. New entrance is created where the extension meets the existing Town Hall. A new atrium is set centrally to the whole block, acting as the Town Hall's new heart and the council service centre.

Due to the new building's height being only four floors when viewed from Dronningensgate, the existing building and the iconic clock tower were able to maintain a paramount importance in the cityscape. The Town Hall is emerging as a functional unit, where the old and the new highlight one another.
The project establishes a new extension providing an efficient and modern office space. The extension provides a clear architectural identity, while the building's rhythm, form, and scale remain respectful towards the existing Town Hall. The proposal results in an interconnected effective plan that provides unified communication lines and effective vertical communication, and gives each floor a flexible design that can be used independently. The Town Hall gets a new focal point, an atrium with a glass roof, which connects all the different functions, and serves as a meeting point for all the visitors and employees who arrive from several directions in town. In addition to the existing entrance, a new one is established between the existing iconic tower and the bank. Both entrances lead into the new service square with a lobby and a reception.
Successful architectural interplay between the Town Hall quarter, the adjacent bank, the Cathedral, and the surrounding urban structure is, in our opinion, the predominant aspect of a successful approach to the task.
The project establishes a new extension providing an efficient and modern office space. The extension provides a clear architectural identity, while the building's rhythm, form, and scale remain respectful towards the existing Town Hall. The proposal results in an interconnected effective plan that provides unified communication lines and effective vertical communication, and gives each floor a flexible design that can be used independently. The Town Hall gets a new focal point, an atrium with a glass roof, which connects all the different functions, and serves as a meeting point for all the visitors and employees who arrive from several directions in town. In addition to the existing entrance, a new one is established between the existing iconic tower and the bank. Both entrances lead into the new service square with a lobby and a reception.
Successful architectural interplay between the Town Hall quarter, the adjacent bank, the Cathedral, and the surrounding urban structure is, in our opinion, the predominant aspect of a successful approach to the task.


