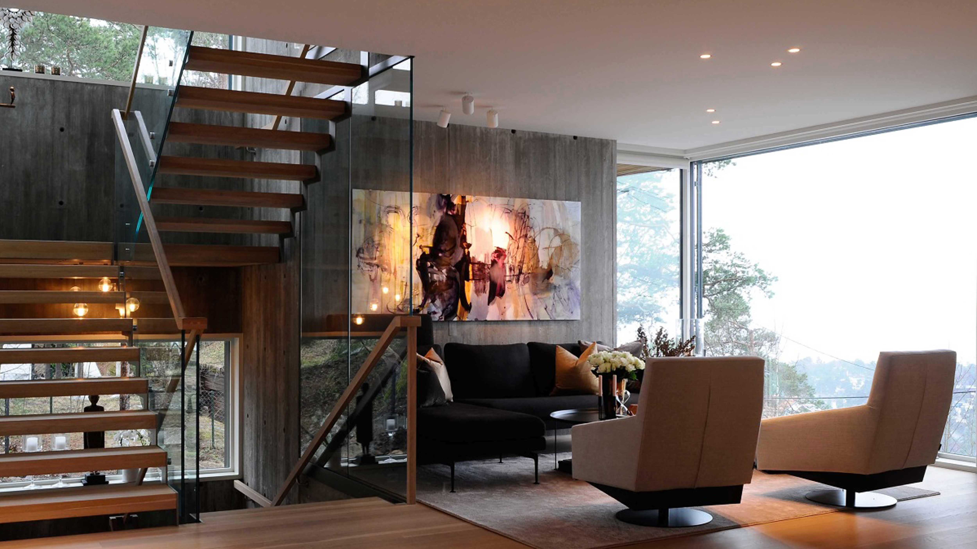
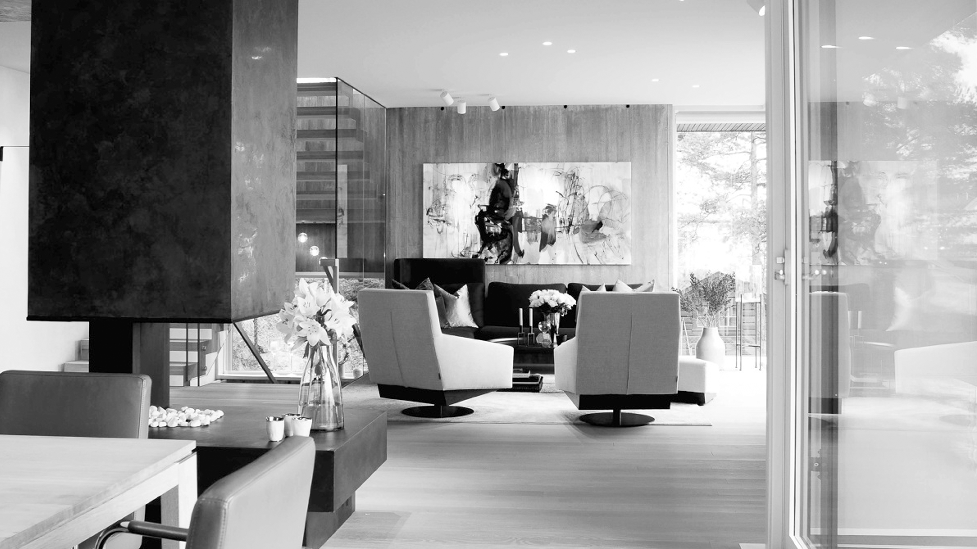
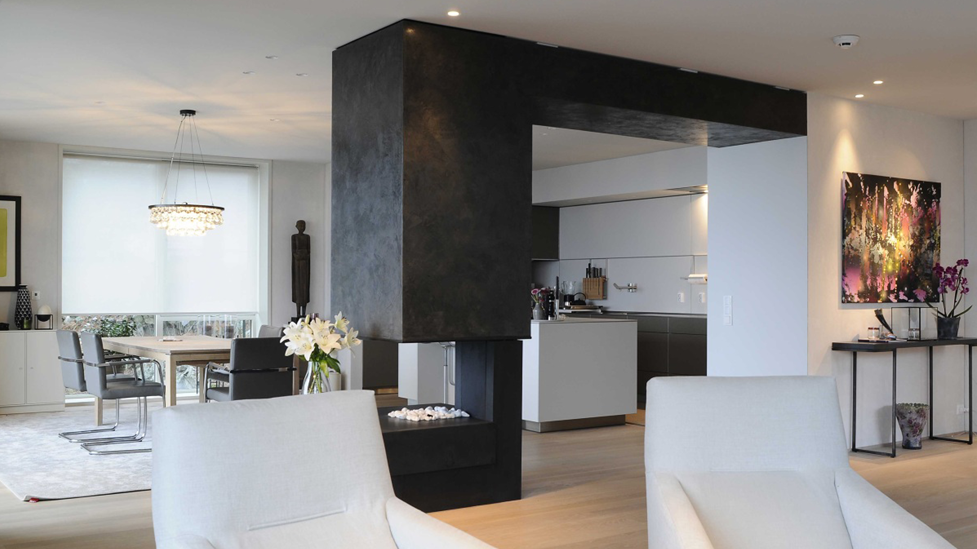

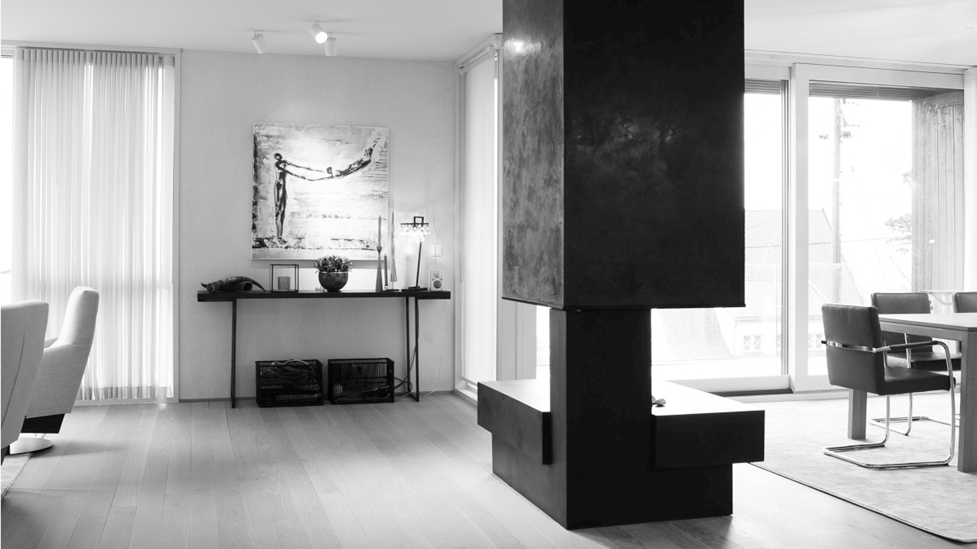
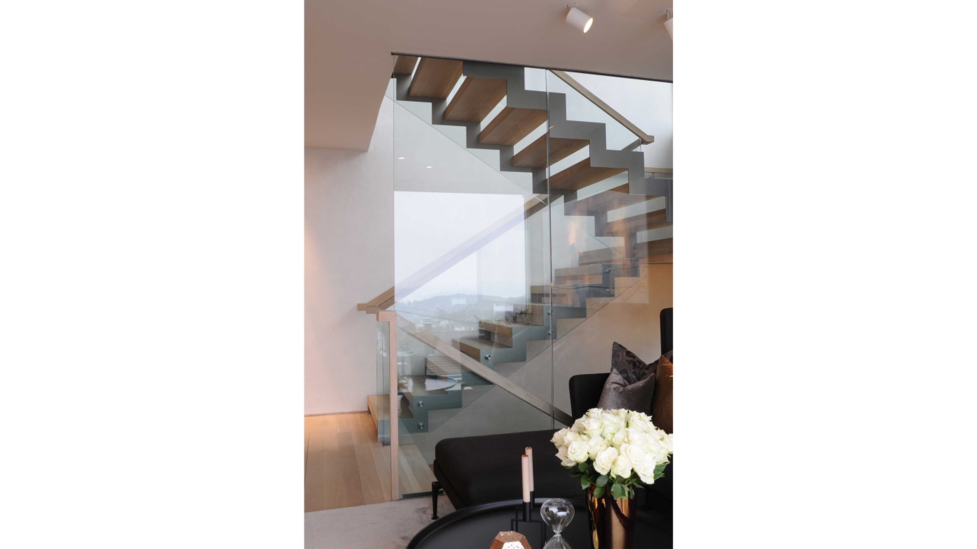

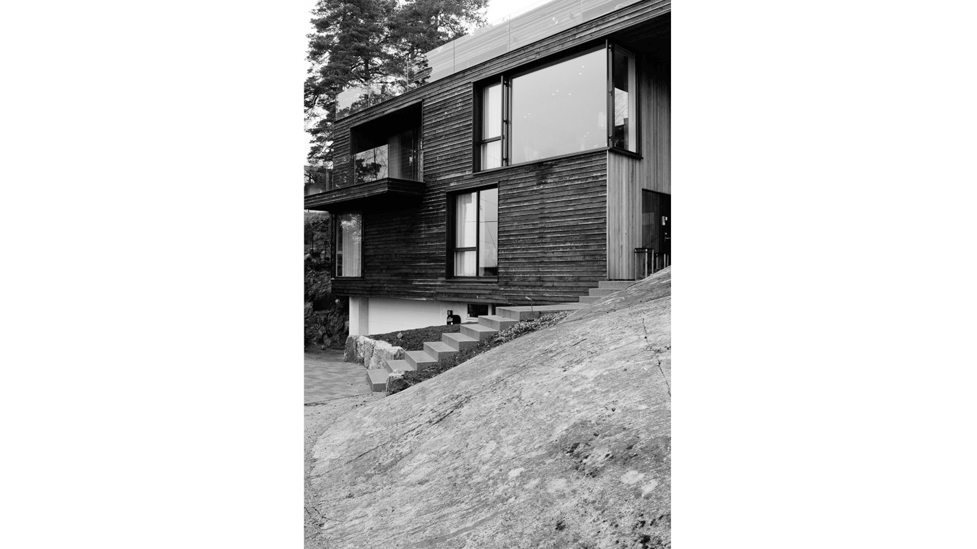
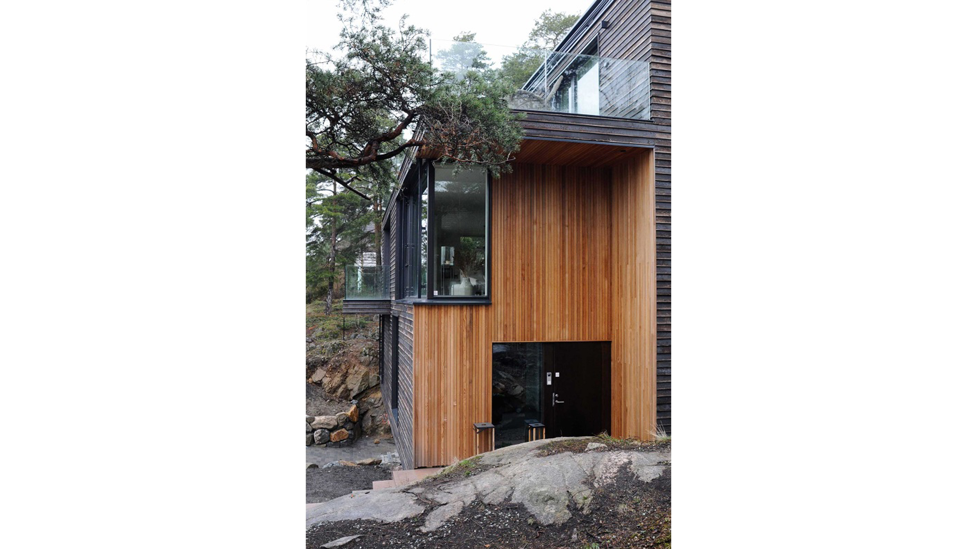

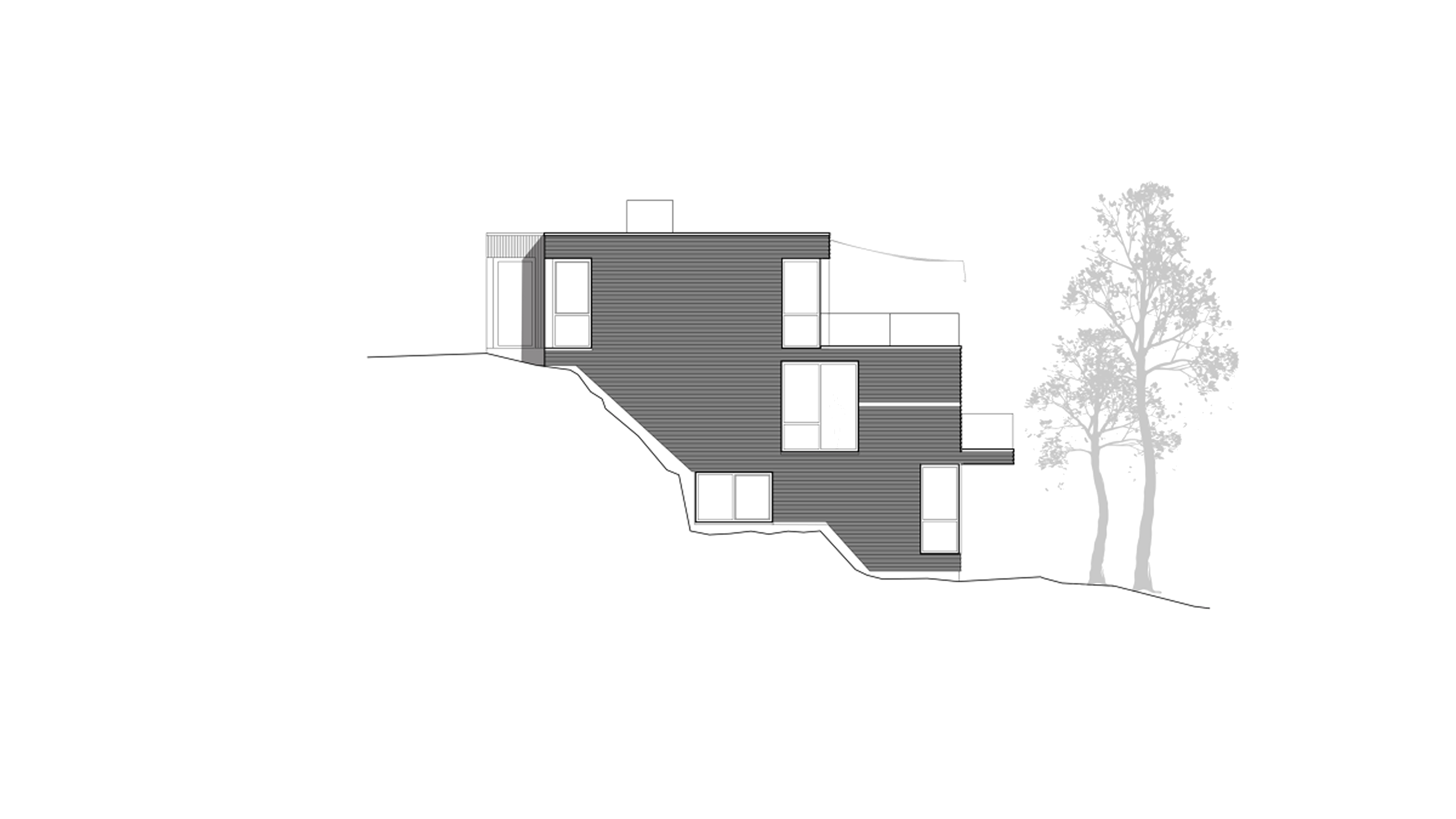
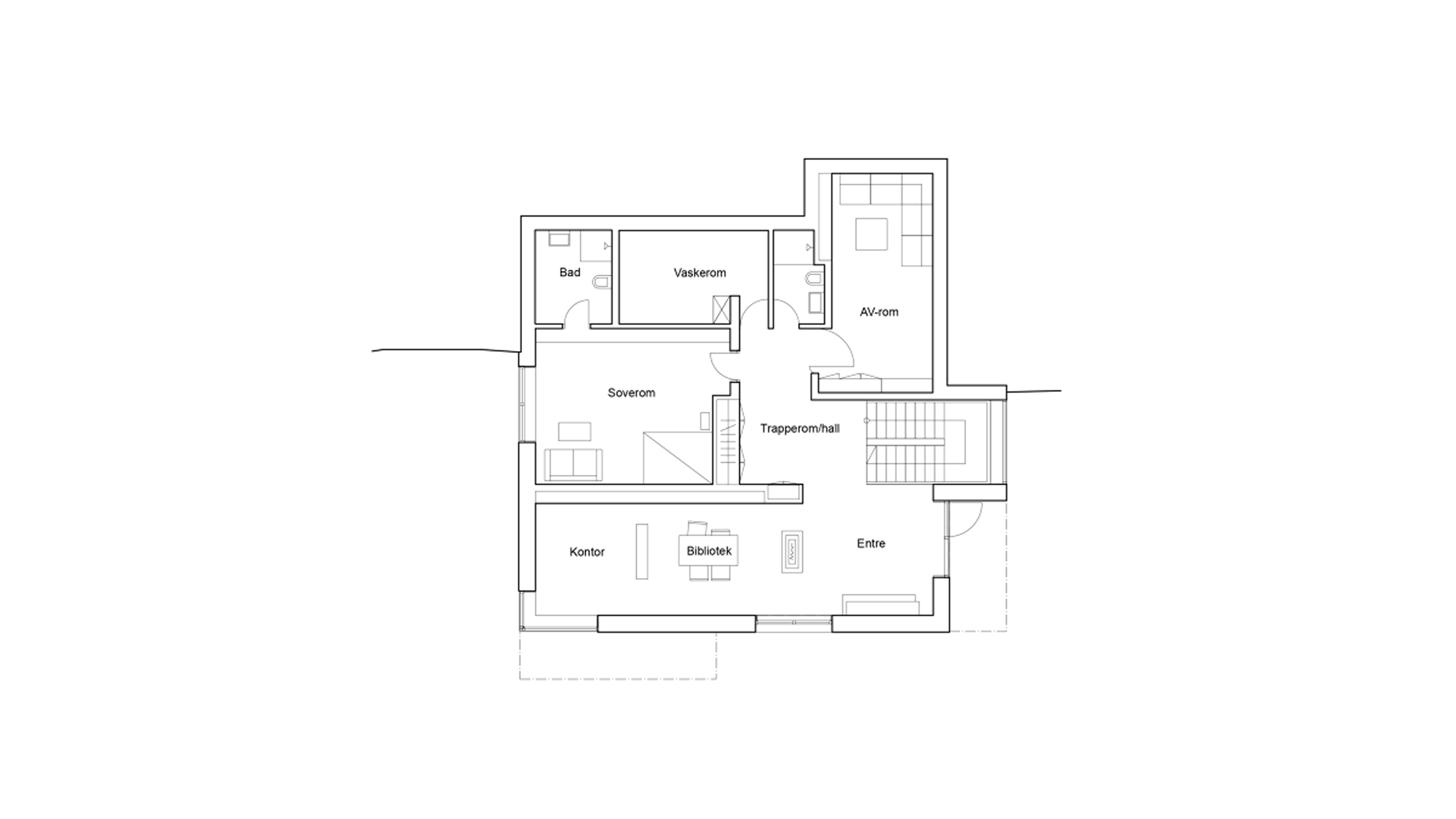
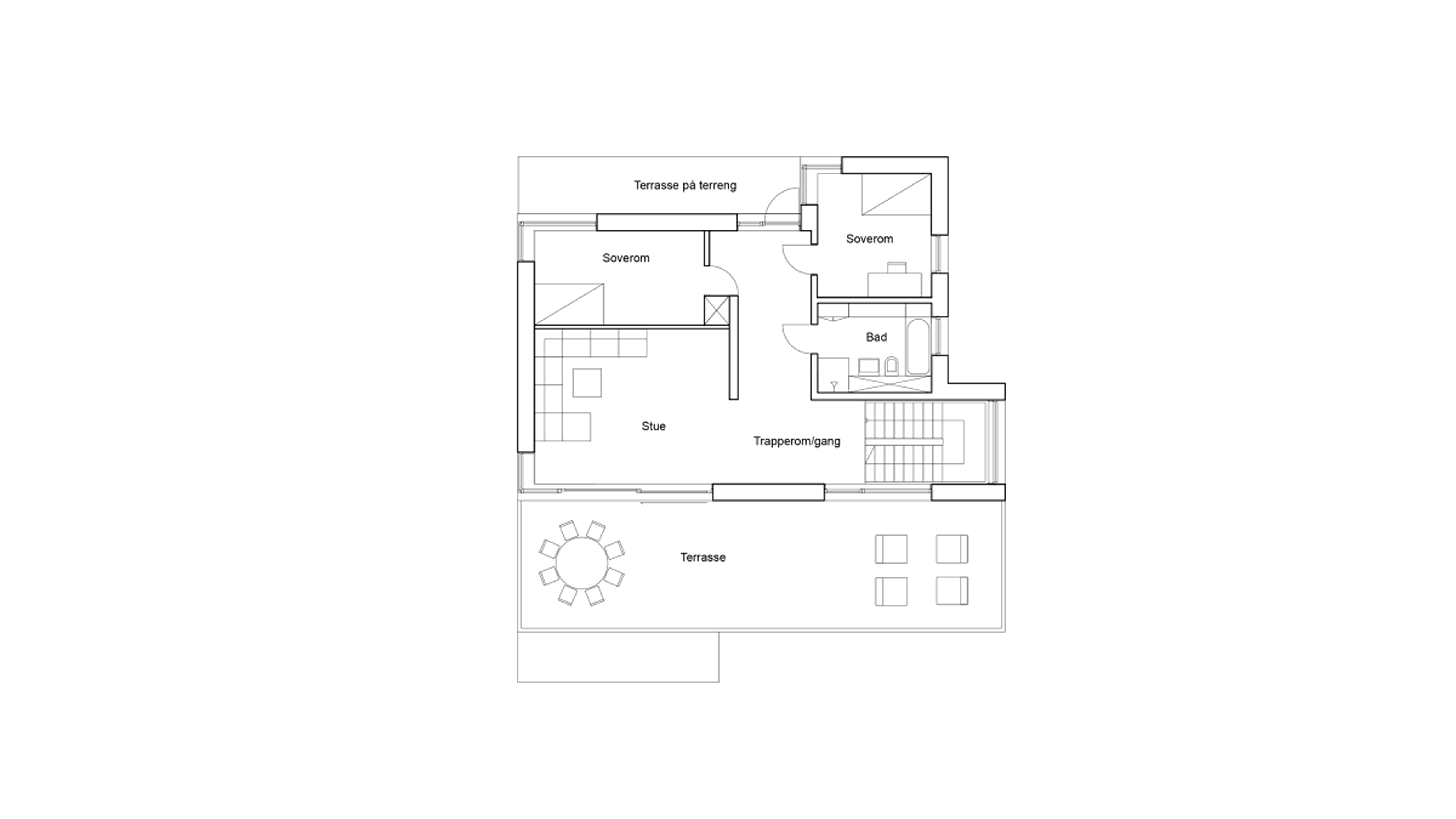

Bekkelagsterrassen House
_
date: 2010
status: complete
type: housing
client: private
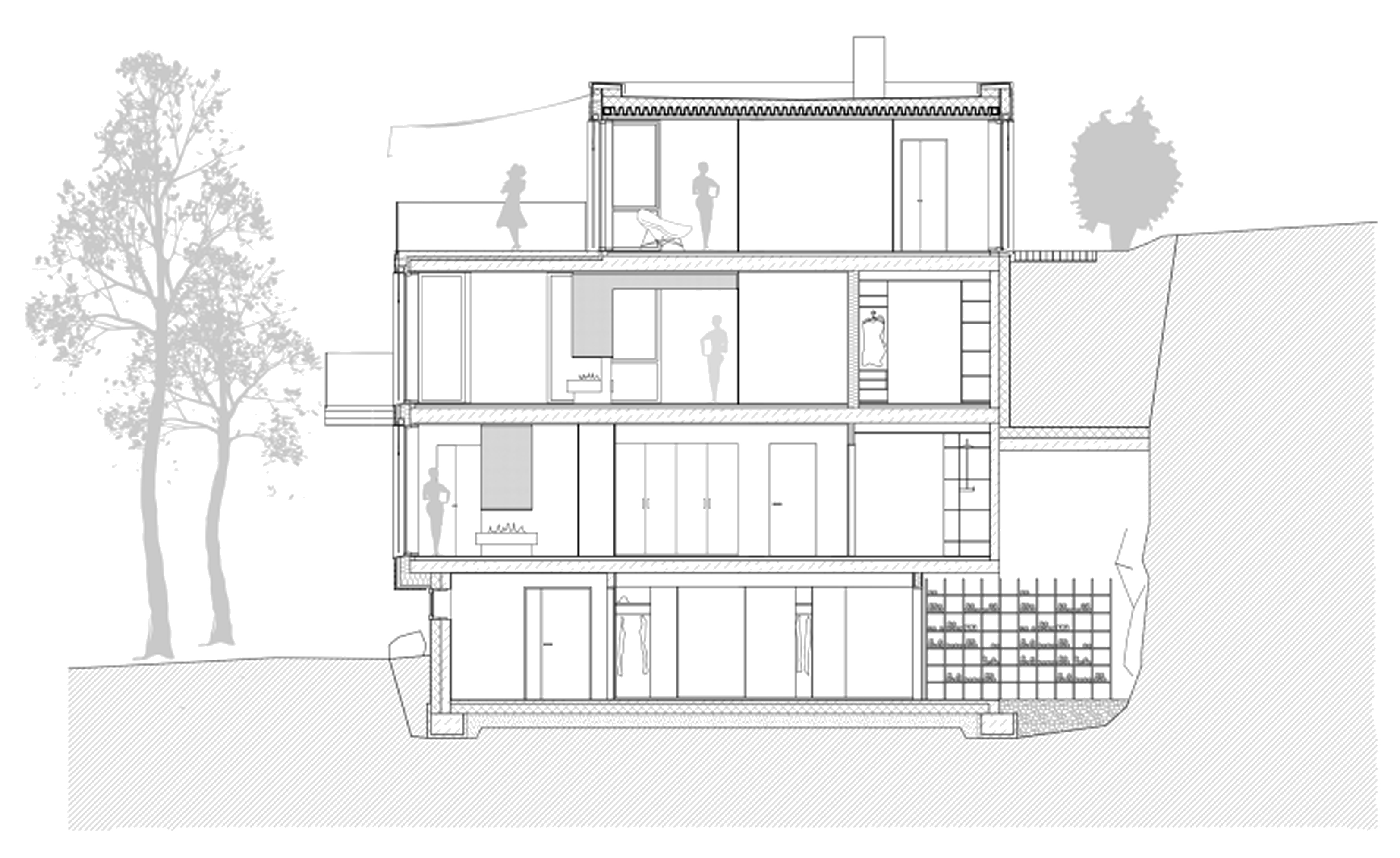
Candidate for The City of Oslo Architecture Award 2014.
The single-family house is designed to follow the site's natural slope and retain the pine grove that is currently on site. The plot is a natural shelf in the Nordstrand slope. Building volume is uniform and relates to the line of sight in the slope's natural inclination.

Through the combination of natural conditions in the local area, with short-lived carbon neutral construction materials, the school itself can become a learning facility. Both active and passive technological solutions are made visible for the building users to push forward the ability to make it educational.
The main goal is for the house to be imbedded in the terrain, and not to jut over the Nordstrand slope, while at the same time maintaining the outdoor areas with their original distinctive qualities. Imbedding the volume of the house in the terrain also provides access to the natural terrain from all house floors in different levels.

