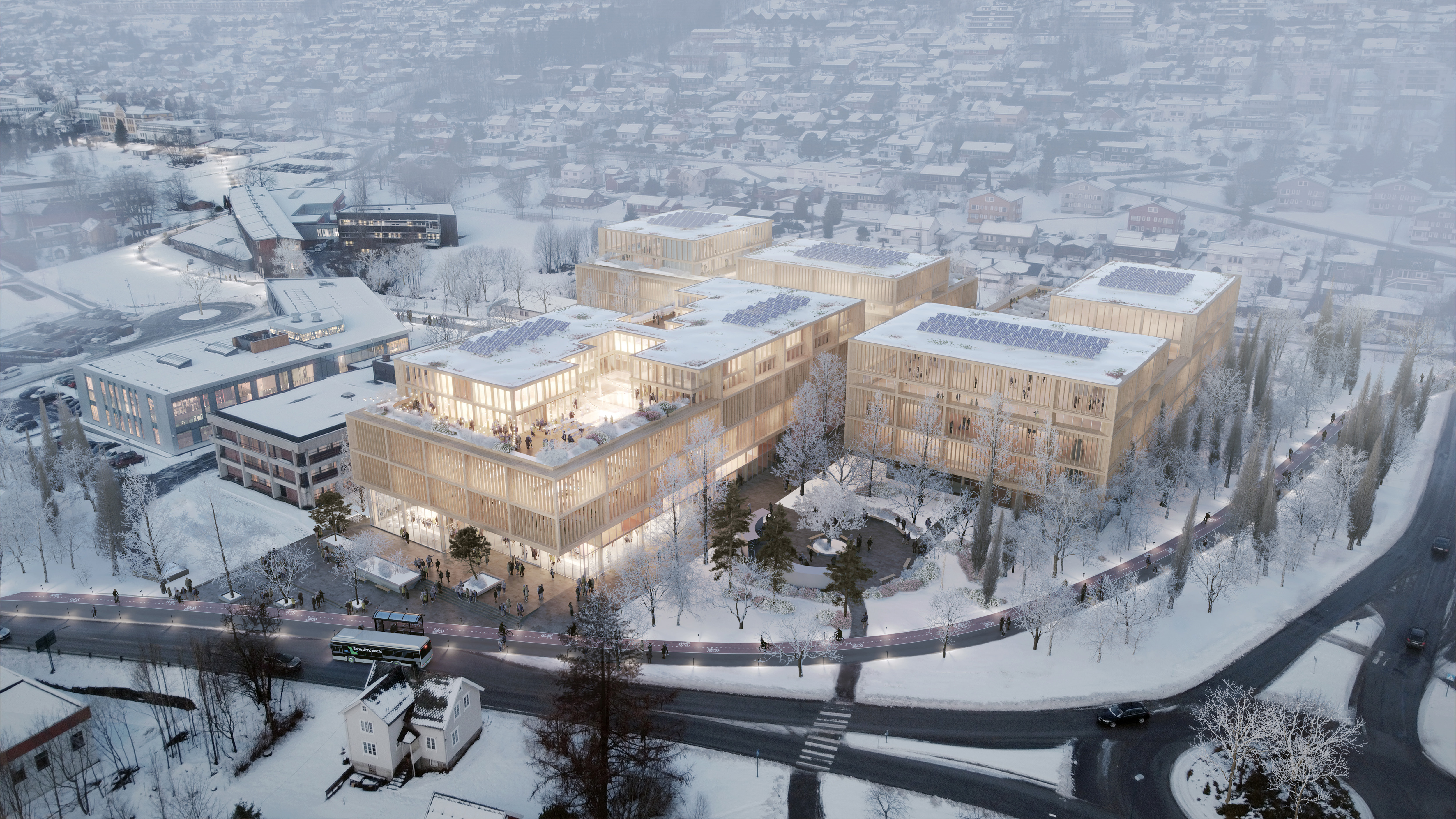
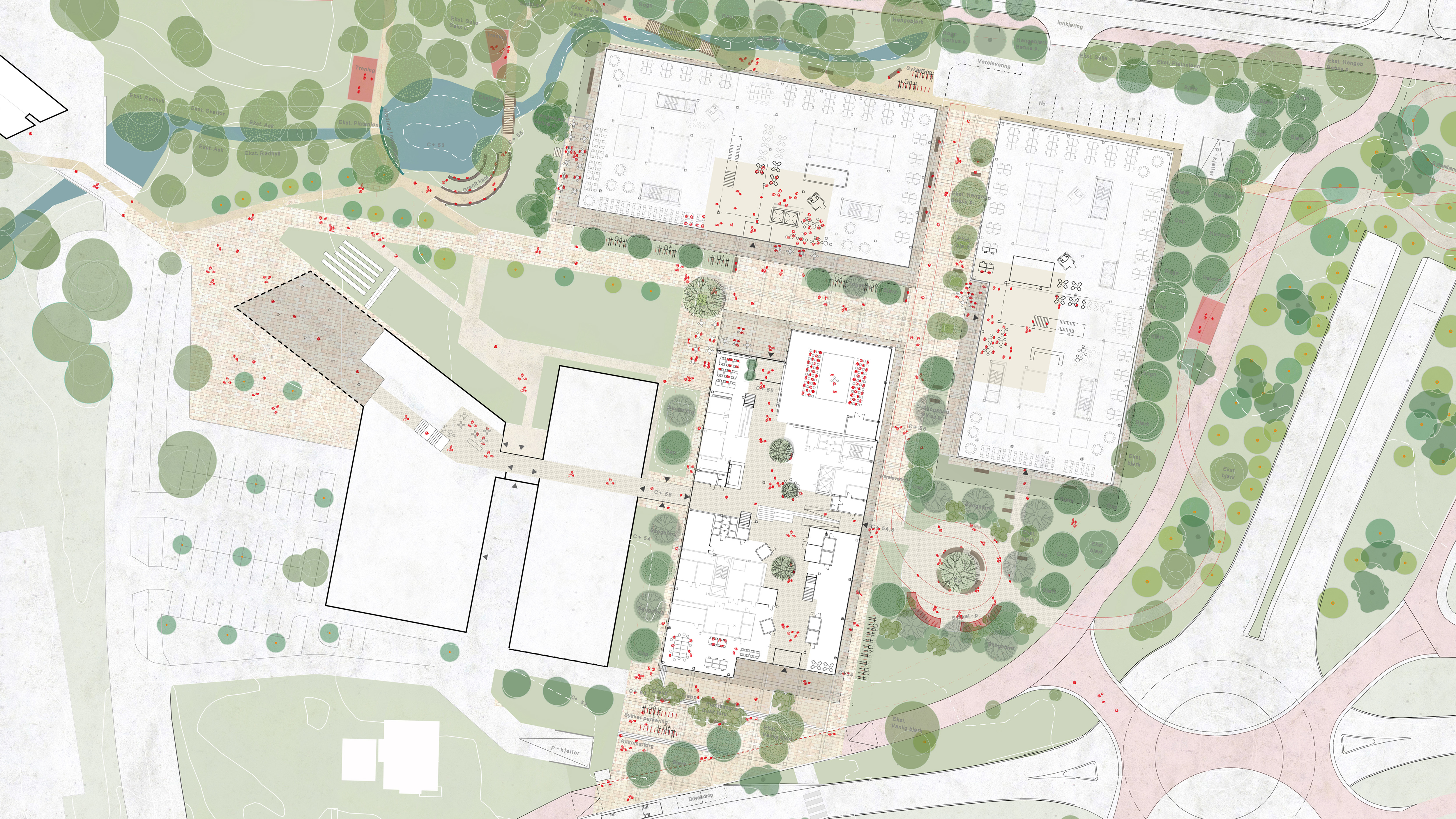
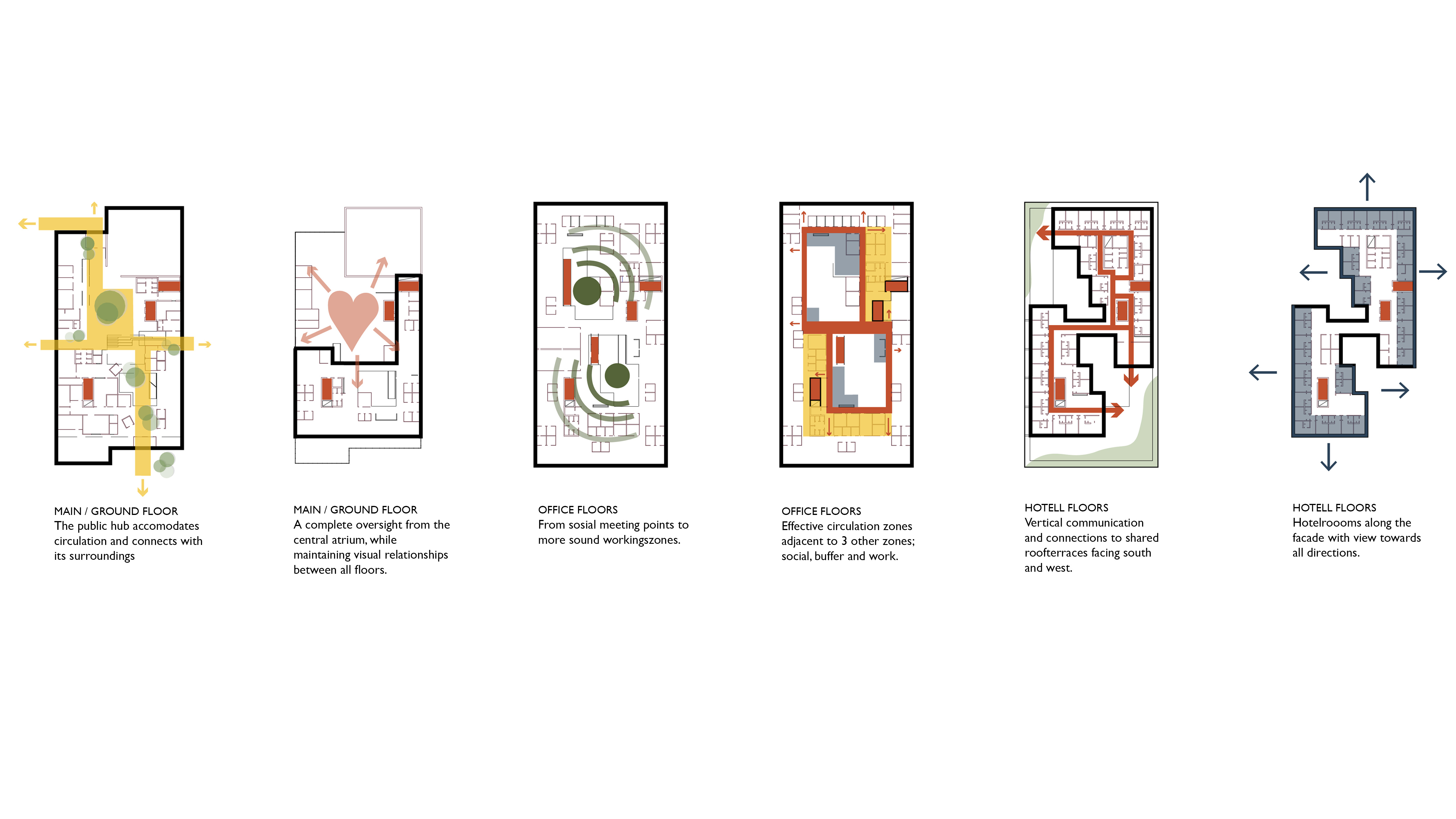

Aasenkvartalet i Volda
_
date: 2022
status: Prequalified competition - 1st place
type: University campus
client: Volda utvikling
coll.: Ratio Arkitekter and LalaTøyen
‘Aasenkvartalet, Kunnskapskilometeren og innovasjonsløkka i Volda’
A joint effort between Ratio, SAAHA and Lala Tøyen wins the competition of a new, extended campus quarter in Volda.
The university campus is located in the middle of Volda, a small town on the west-coast of Norway.
The competition site is an extension of the existing campus area. These 3 building volumes, sectioned in 3 different phases, embodies an area of 32,000 sqm in total. The aim was to create coherent large-scale structures that are visually arresting but also adaptable and pleasing to the site. The main emphasis is on the first construction phase; Building 1. It is intended to be constructed with load-bearing wooden structures and cladding in solid wood.
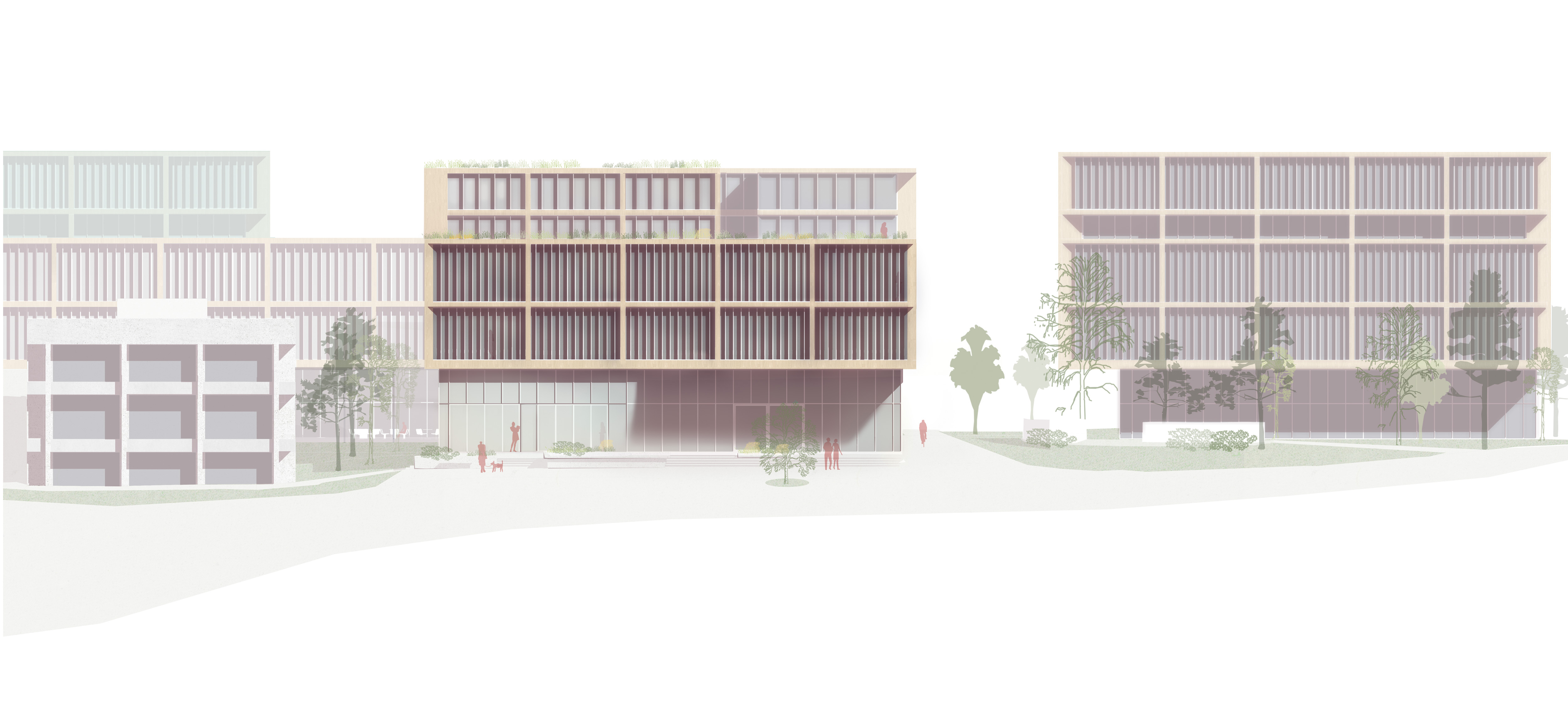
It is a monolithic, five-storey building with a distinct volume, whose recesses on the ground-floor accentuate entrances and connections. These recesses and the materiality of glass and light timber structure elevates the massive shape, while a forecourt in front of south and north entrances open up towards the campus square and main street. The multi-purpose atrium overlooks all directions of the buildings surrounding.
Aasenkvartalets program consists of coworking spaces for future-oriented business activities, facilities for educational purposes and social events. Areas belonging to the university is set to encompass several multi-functional spaces, while other spaces are rented out. The two top floors are reserved for hotell facilities. The ground floor, together with the atrium acts as a square that is highly liveable, vibrant and engaging. This tackles the building vacancy on street level by connecting bypassers and students at campus.
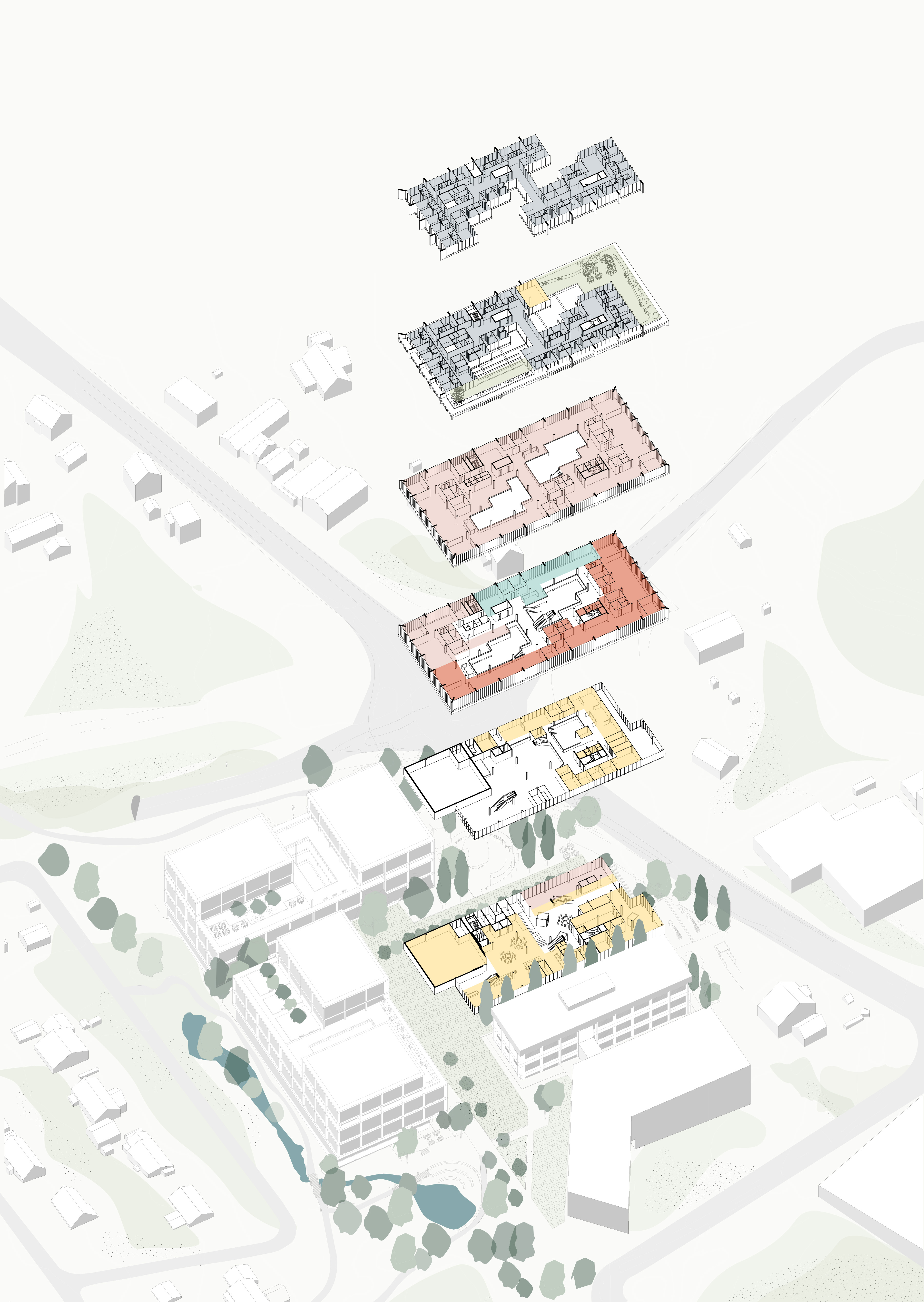
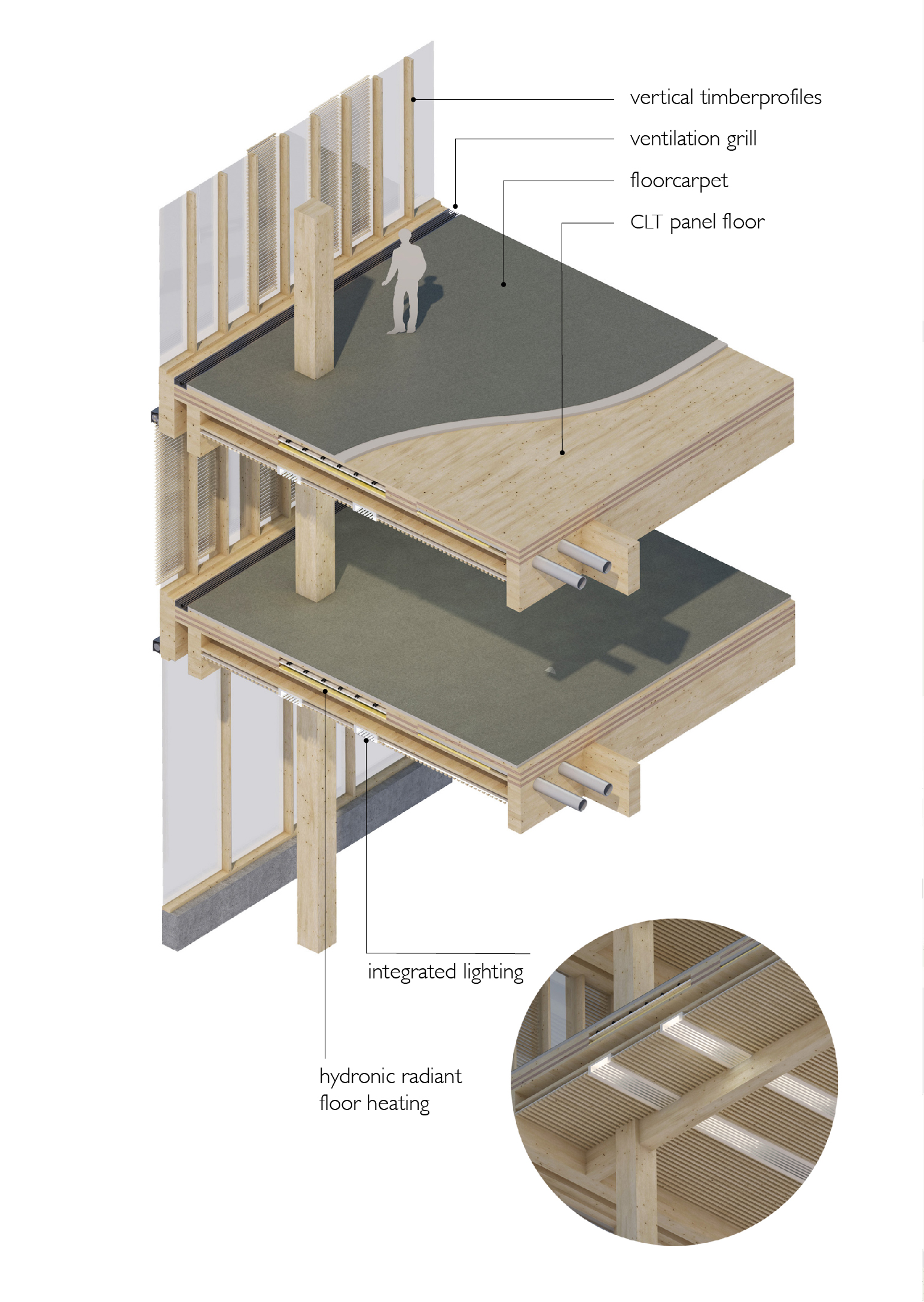
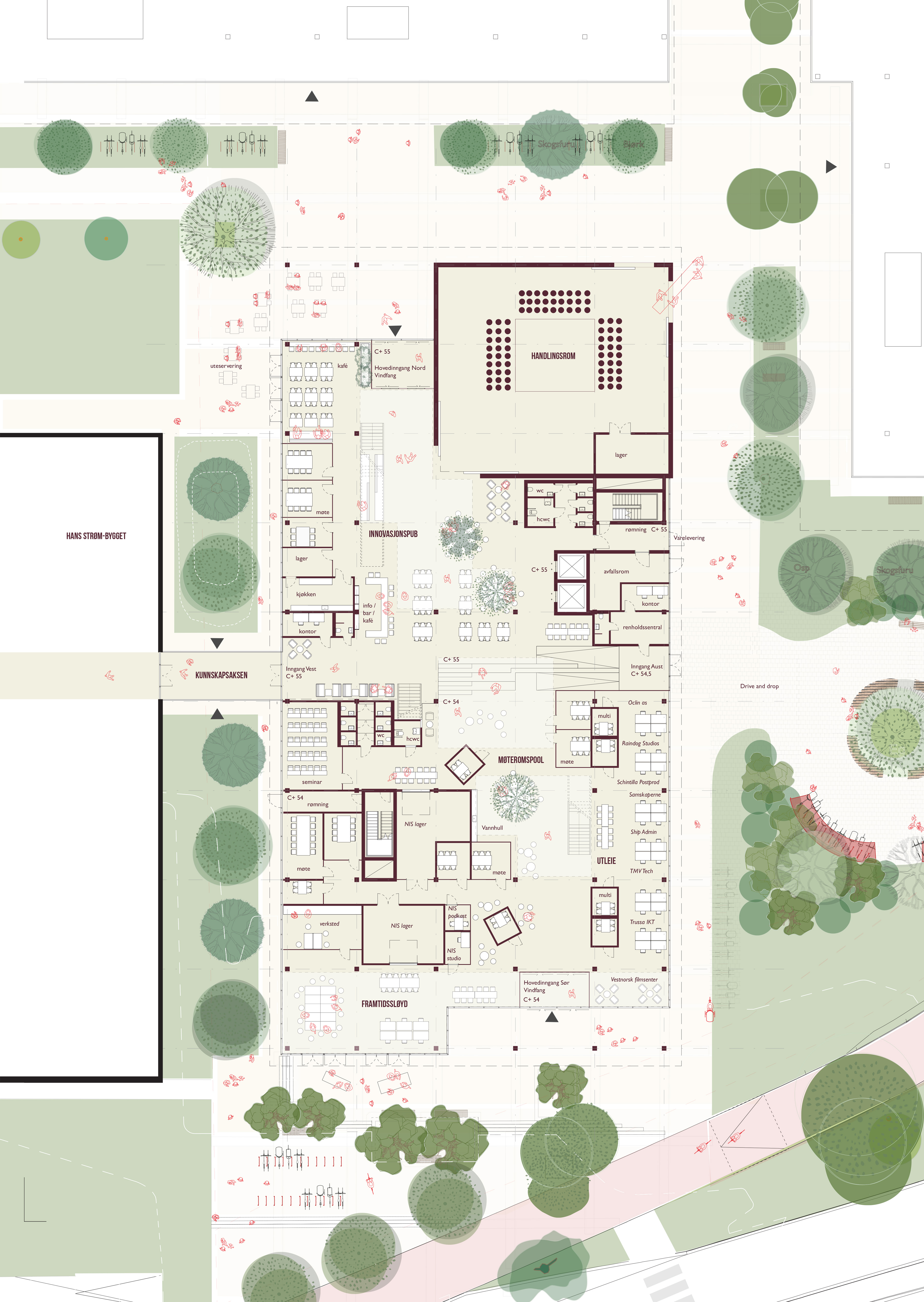
The proposal of these functions are meant to foster socially vibrant work and create a dynamic environment. The idea is to reimagine traditional workplaces and create spaces that are interactive and open to the campus, and to the public. The interior space is filled with natural light from both ground floor and the roof glazing above.
The greenery of plants, together with the warmth of wood surfaces and timber structure provides the vast atrium more intimacy. Zones and spaces should be easily read with a clear overview of circulation and functions. The programmes are thoroughly placed in a way that invites people up, such as public roof terrace and a hotel.

