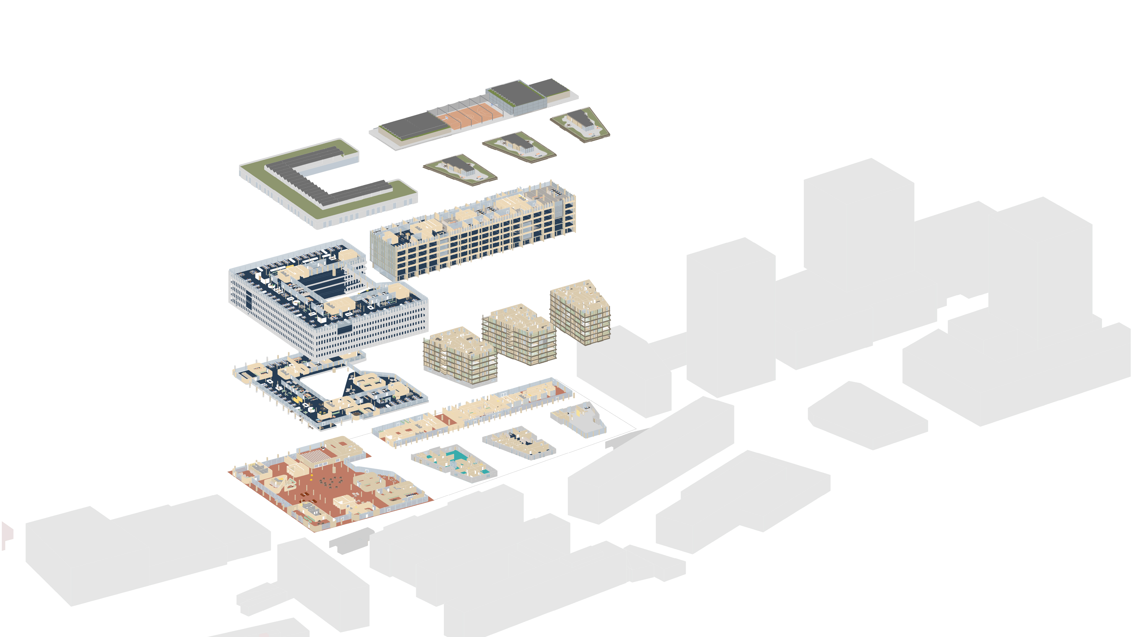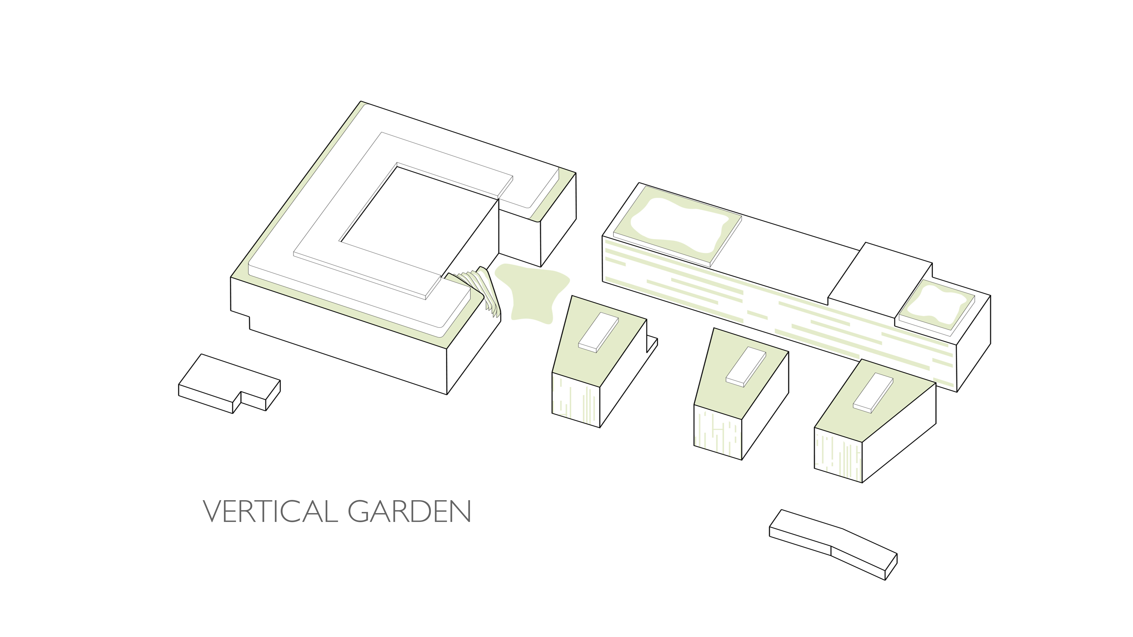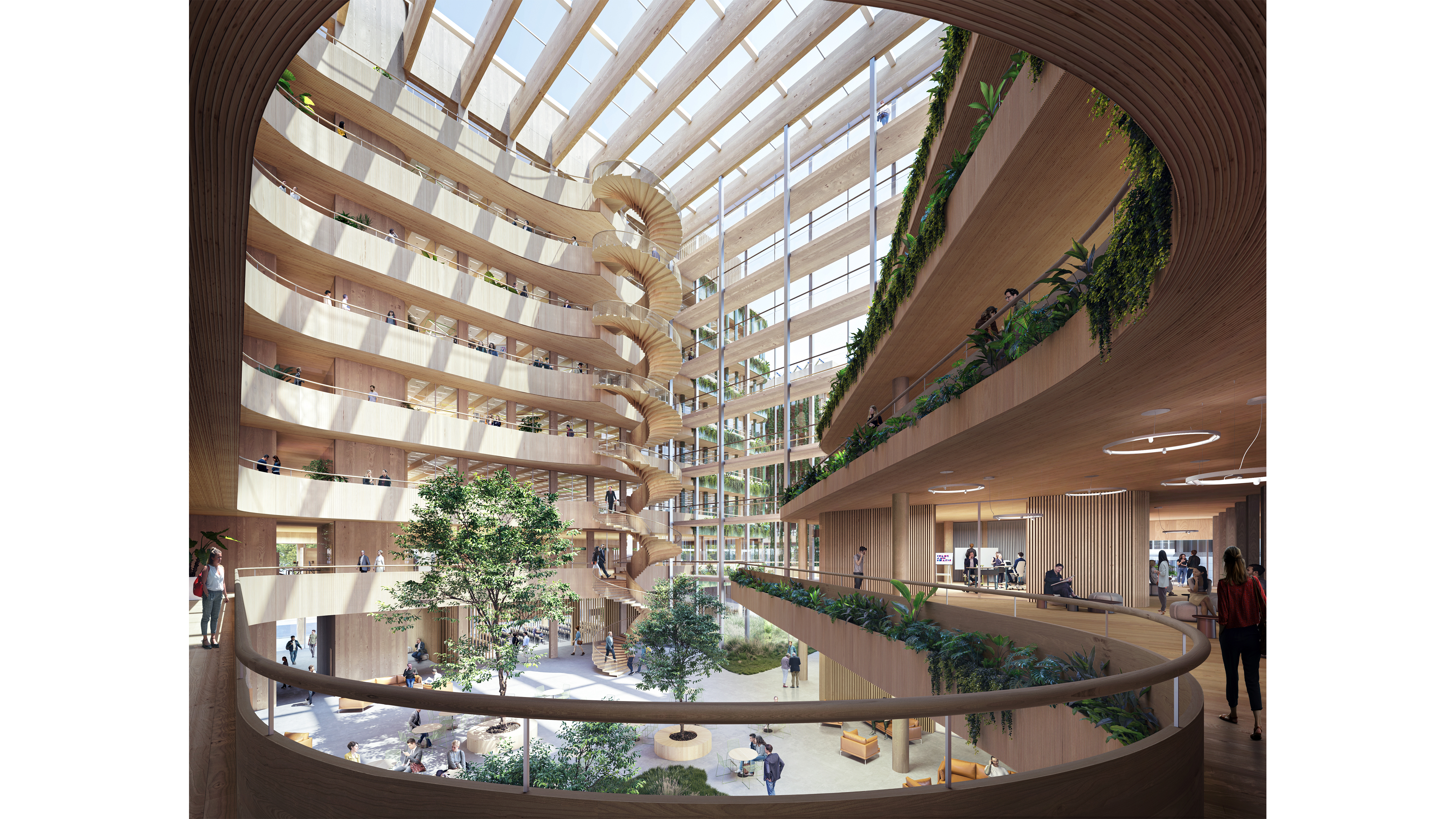
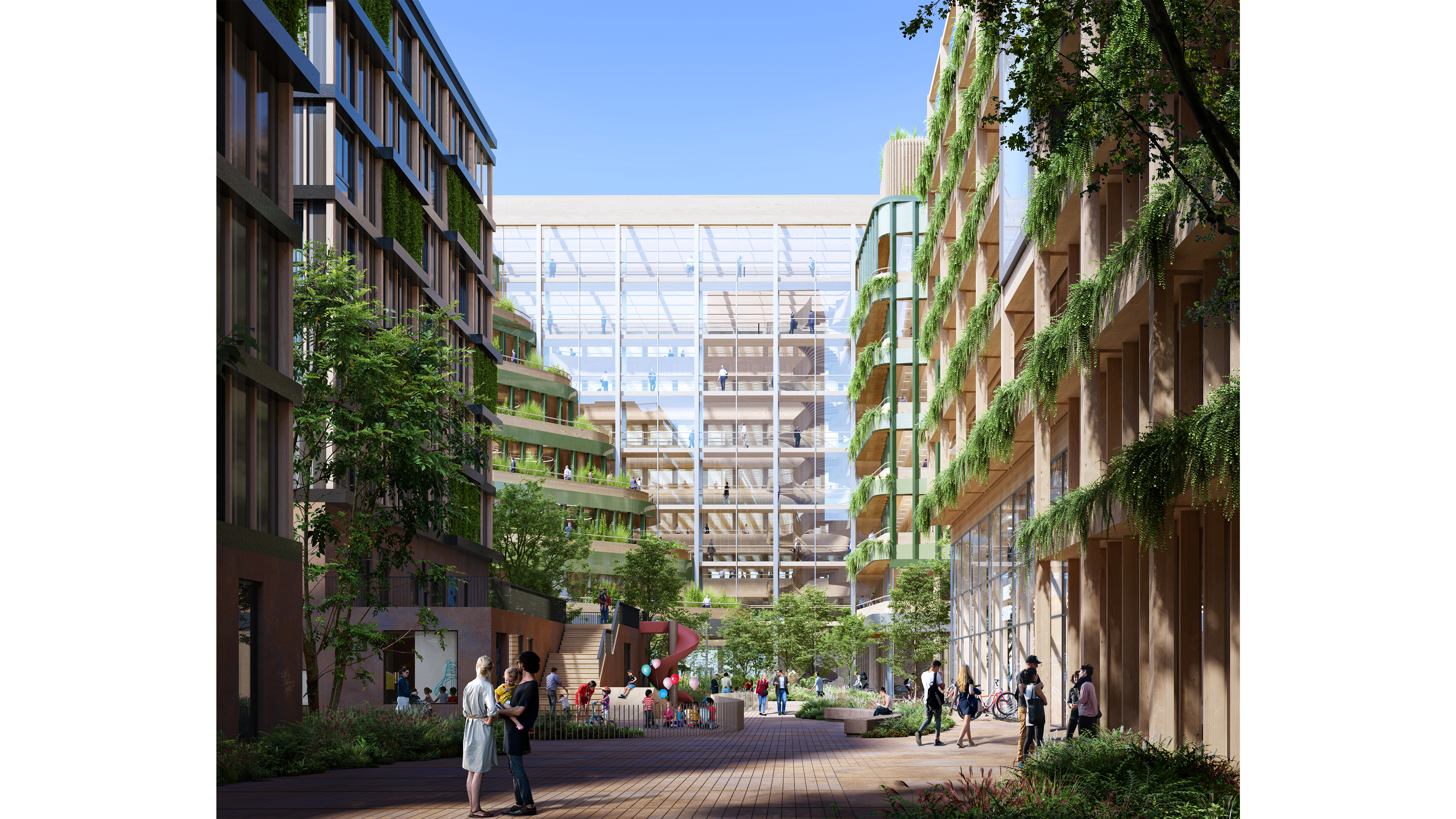
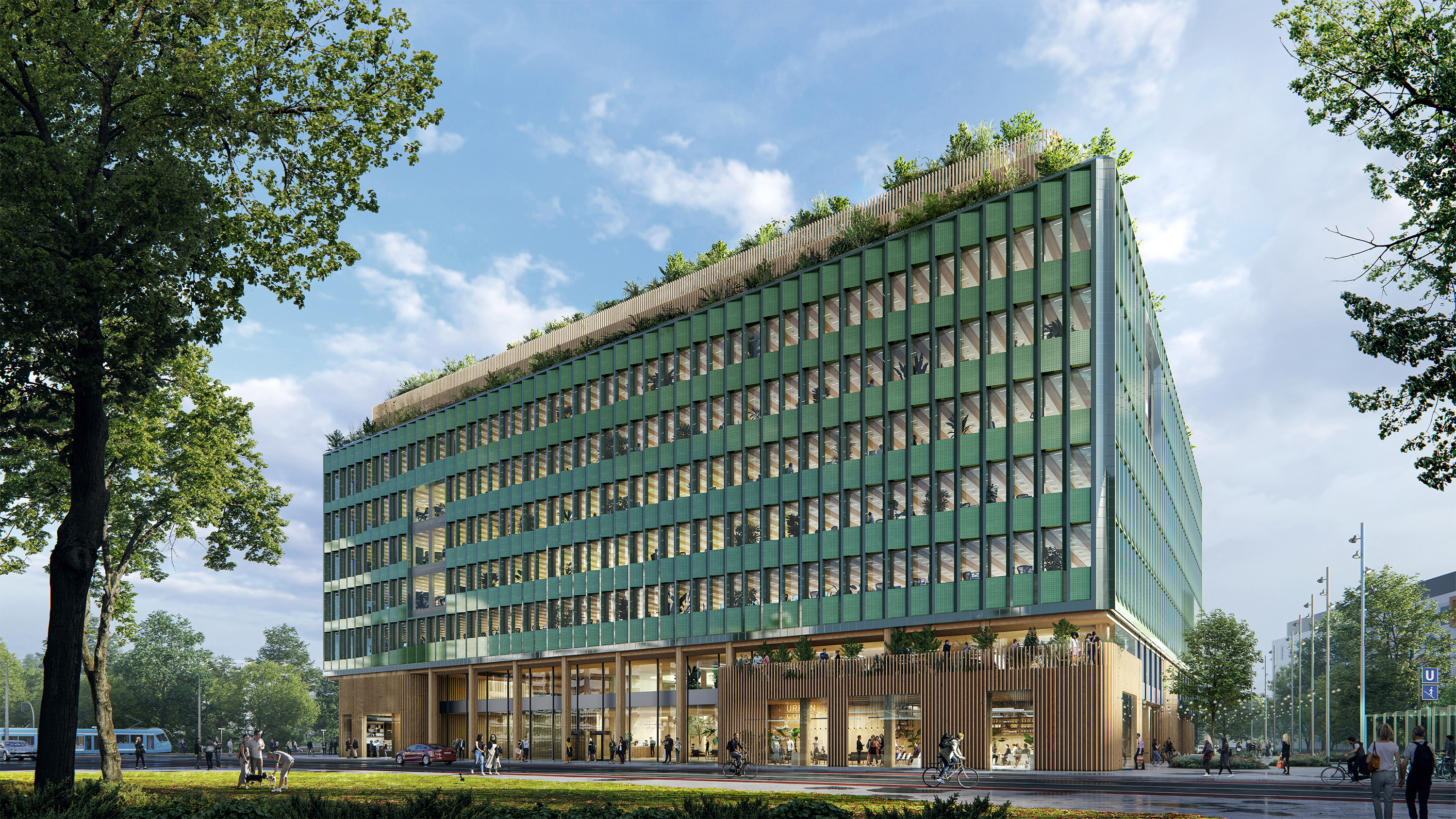
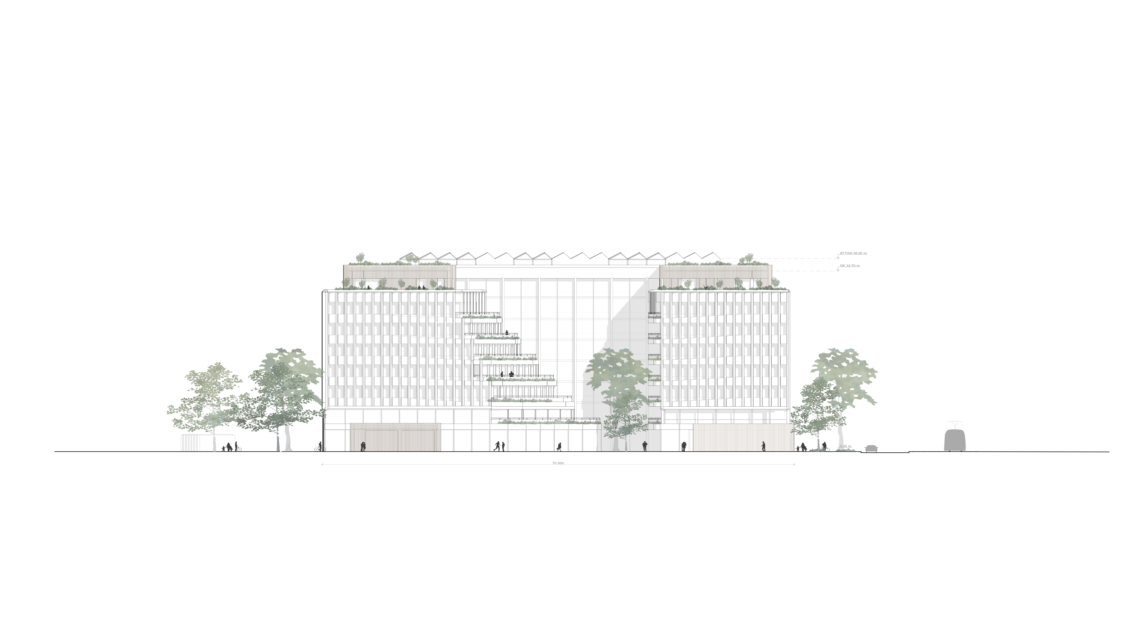
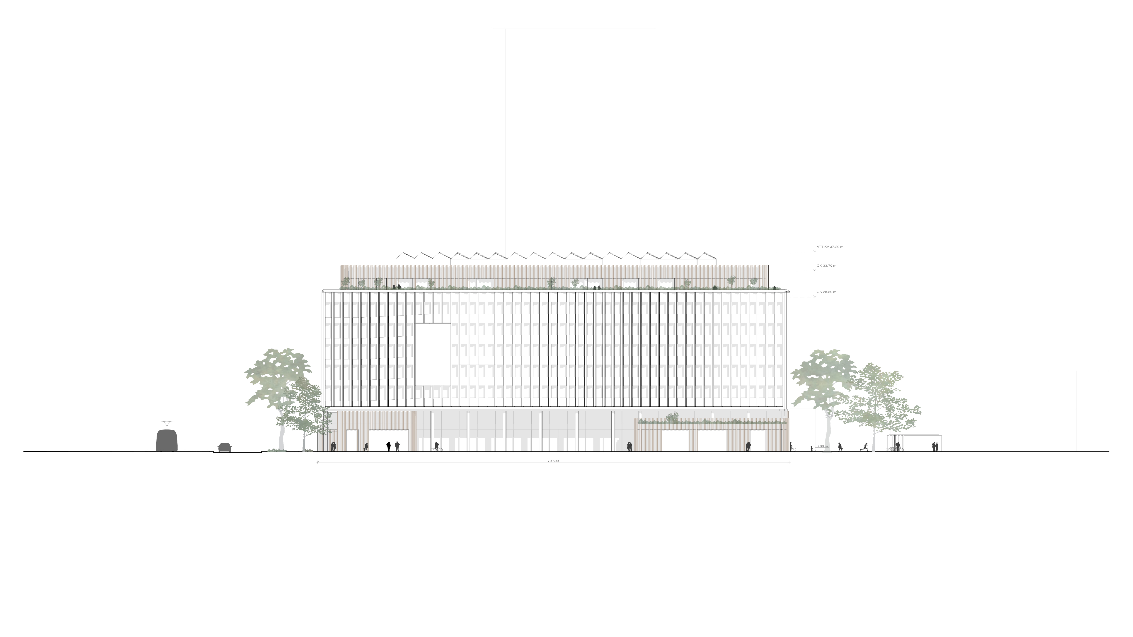
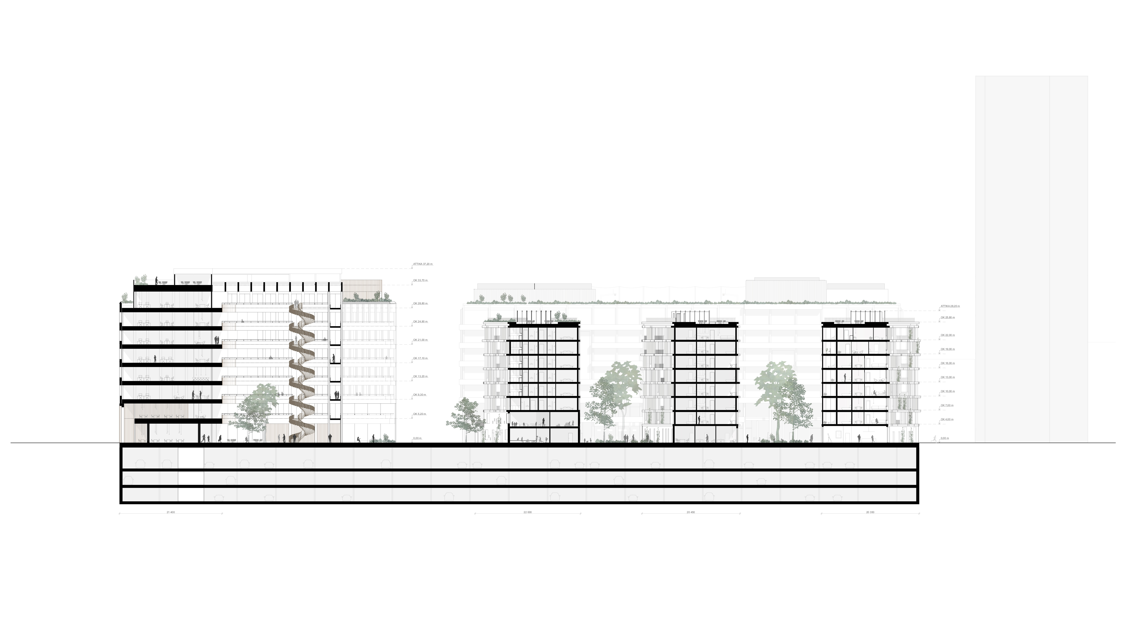
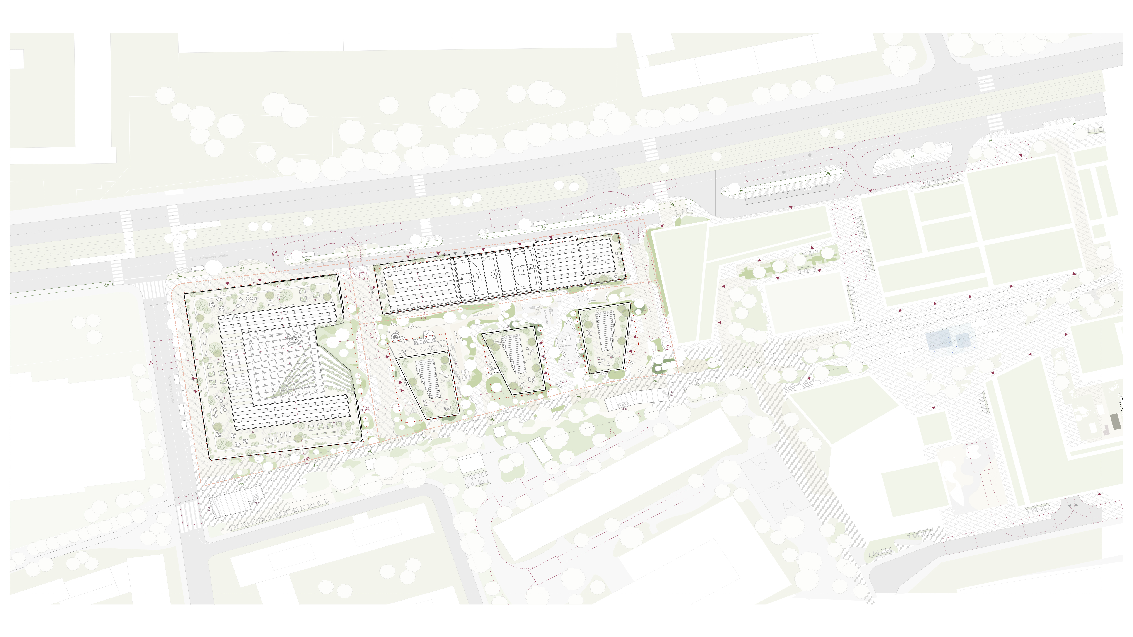
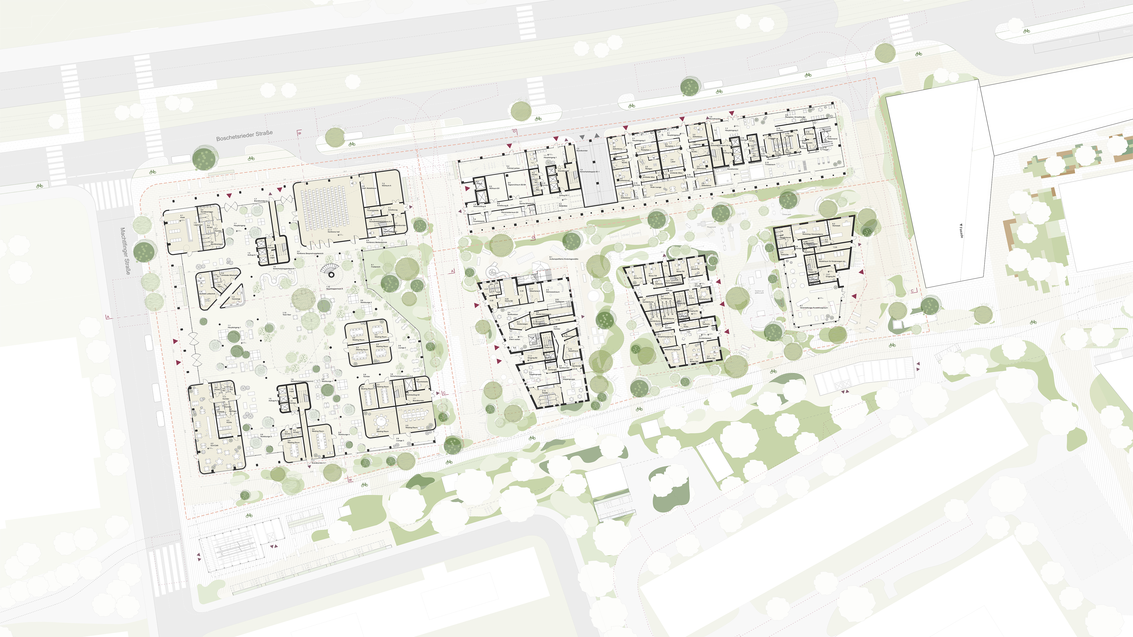

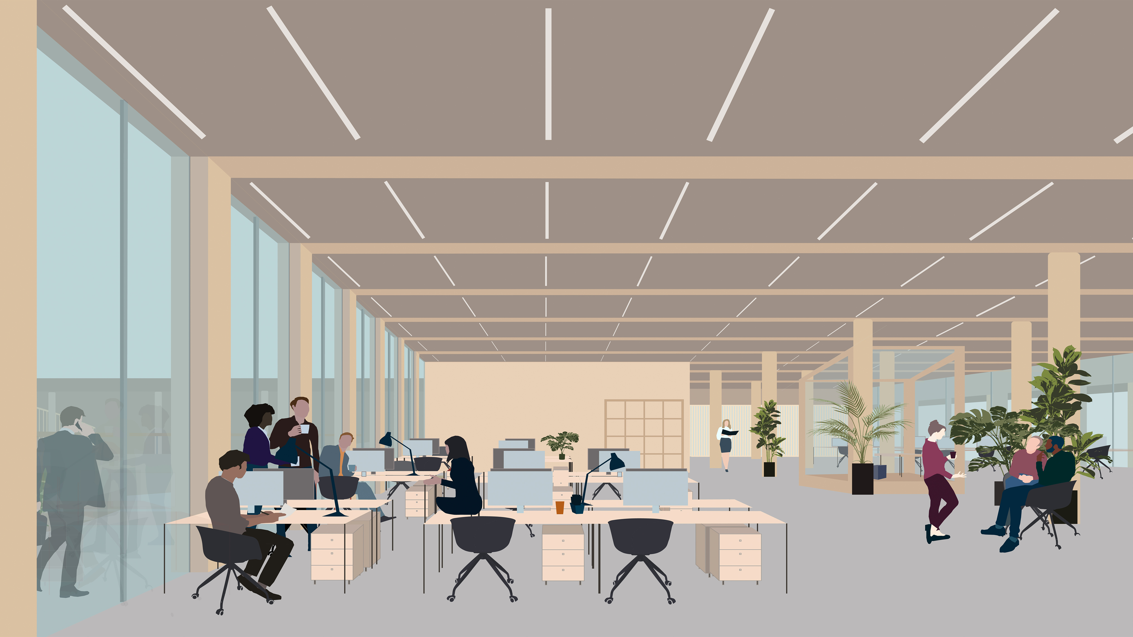
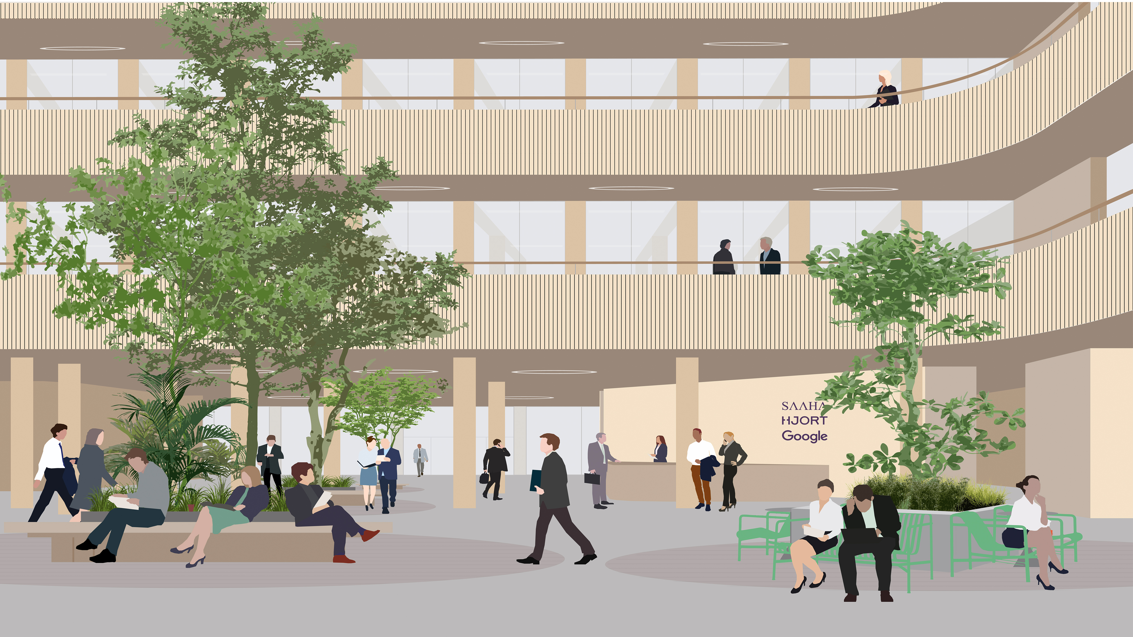
Avantgärten
_
date: 2022
status: invited competition
type: mixed-use development
client: Salvis Consulting AG

SAAHA is excited to reveal our proposal for mix-used development in Munich, Germany.
“Avantgärten” is a project of approximately 50.000 sqm of offices and housing, a cornerstone of the urban development of a new vibrant district in Munich, Germany.
“Avantgärten” is a project of approximately 50.000 sqm of offices and housing, a cornerstone of the urban development of a new vibrant district in Munich, Germany.
The concept of “Avantgärten” grips the vision of a green and open for all city; it opens towards the inner green oasis and creates generous contact with the surroundings. At the same time it forms the framework for light and airy workplaces and housing with natural meeting places.
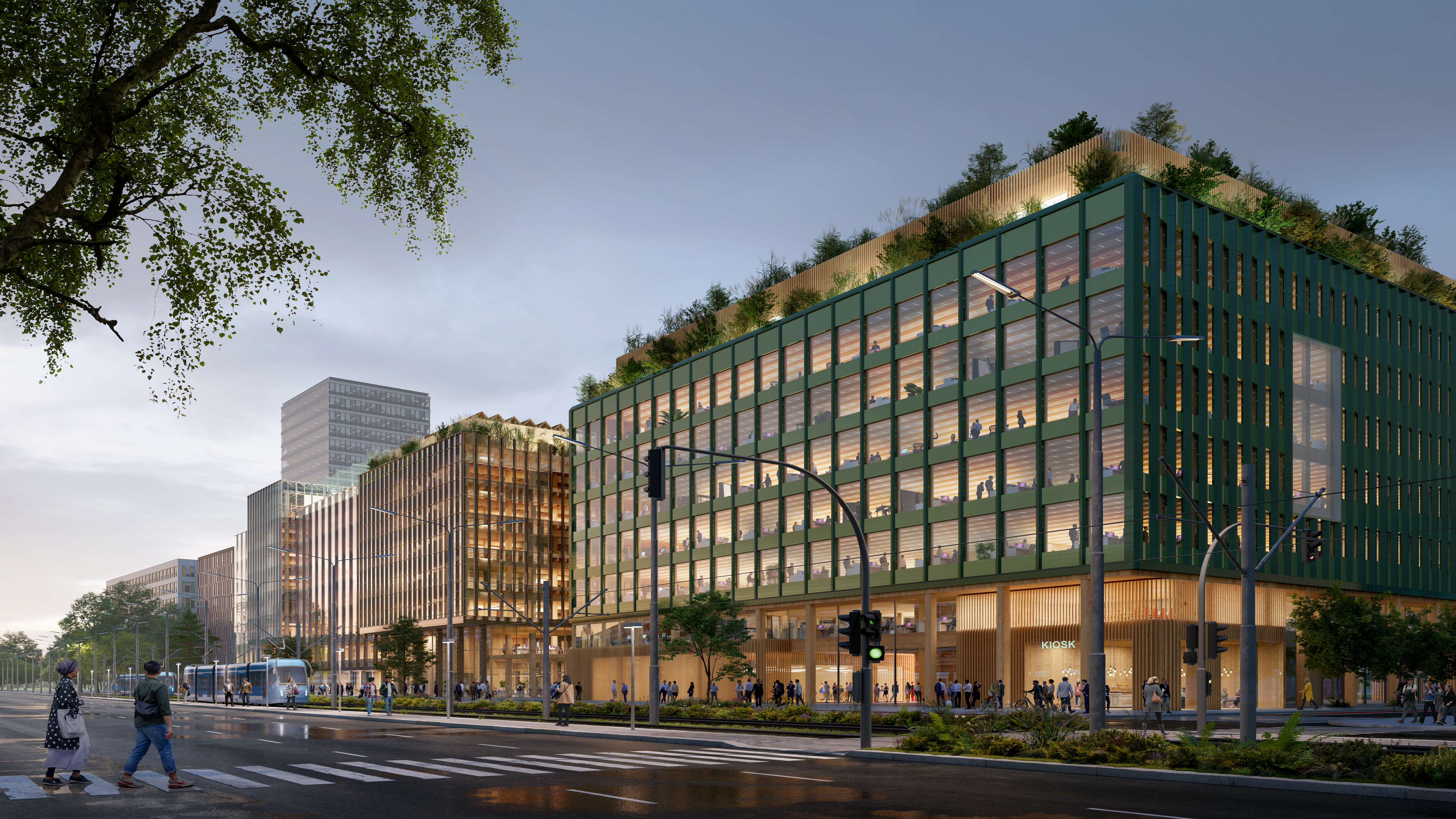
Design concept office buildings
The office building has the privilege of making the first impression. It is representative and address forming. We open the ground floor of our building to facilitate classic urban development where the sidewalks are an extension of the ground floor.
It is a U-shaped form, which collects and concentrates the garden axis. The garden lives in all dimensions. The microclimate is being promoted. The parallelism between the street, garden axis and boulevard are strengthened by the shape and positioning of the entrances.
Design concept housing
The housing is optimized and shaped to cater for the highest possible sun harvest. View conditions for the residents and the apartments are carefully considered to improve the living spaces. The green facades on the housing blocks create a variation in the form and give a pleasant atmosphere to the living spaces for selected areas.
Sustainable approach
The proposal is conscious of the core values but bold in expression. Achieved in the process through the authentic and durable materials, choice of the structural materials, climate-responsive solutions, and symbiosis between the outdoor and indoor space. Its prerequisites are to contribute to the reduction of the carbon footprint and achieve LEED Platinum.
