
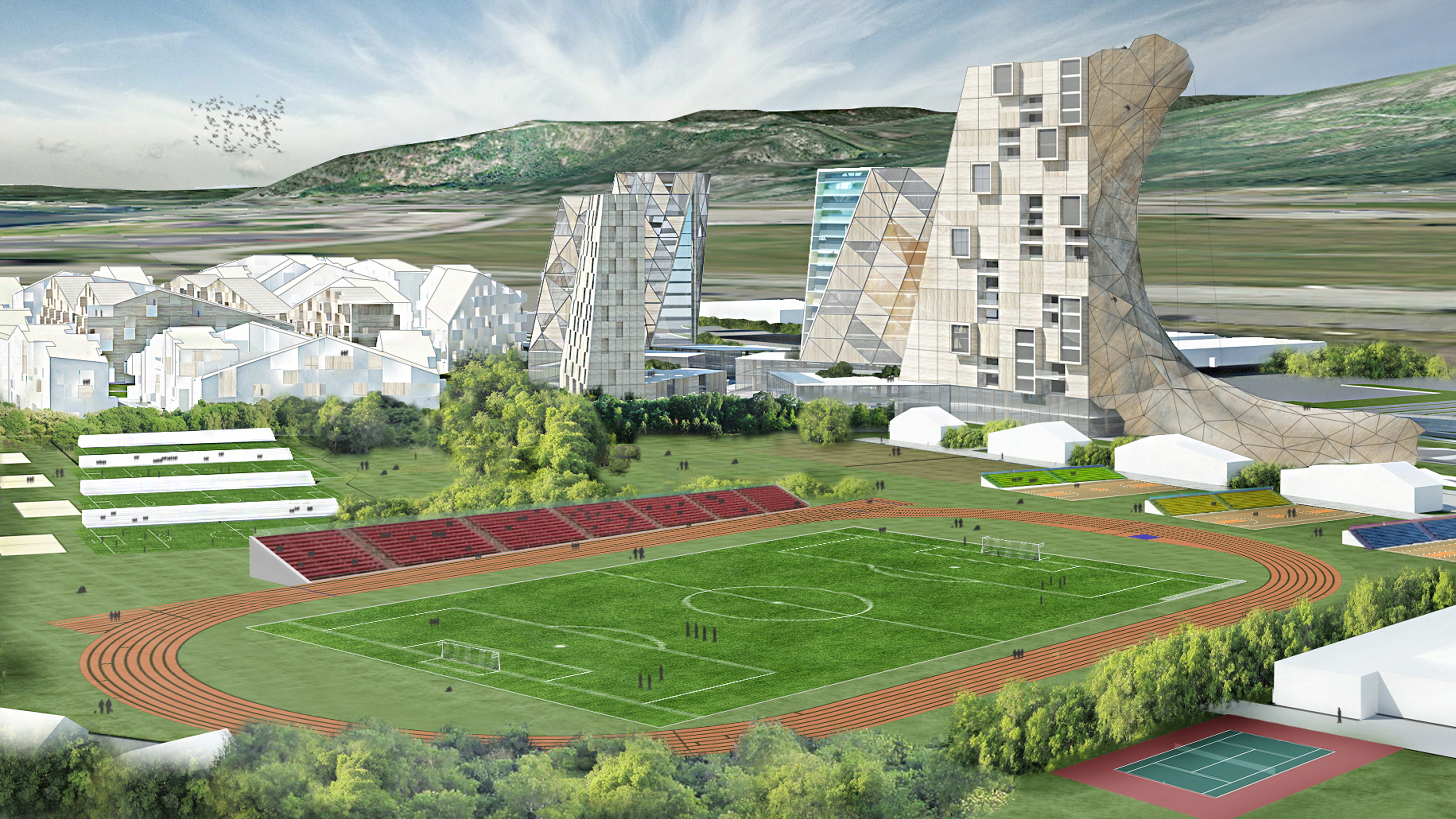


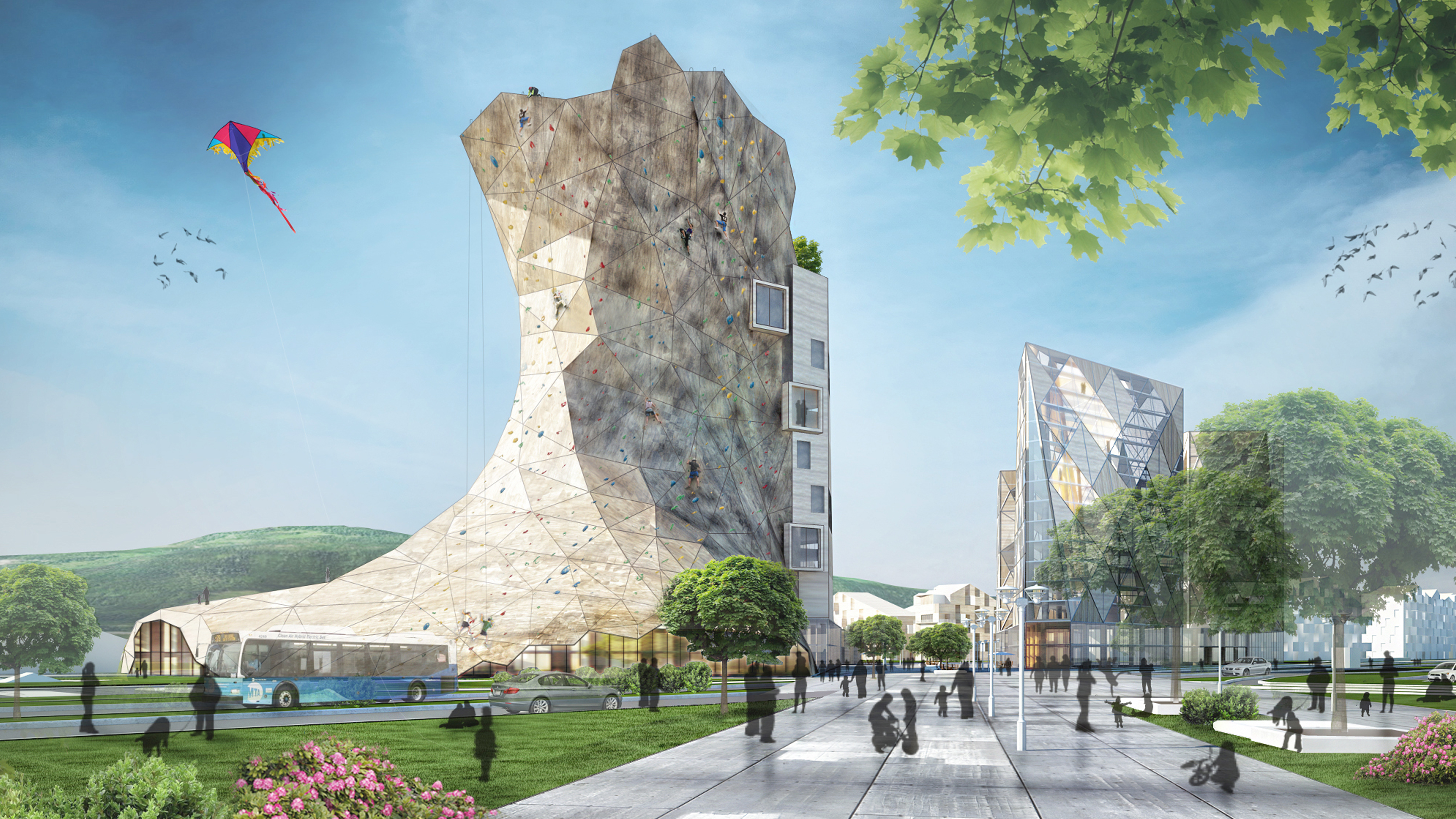
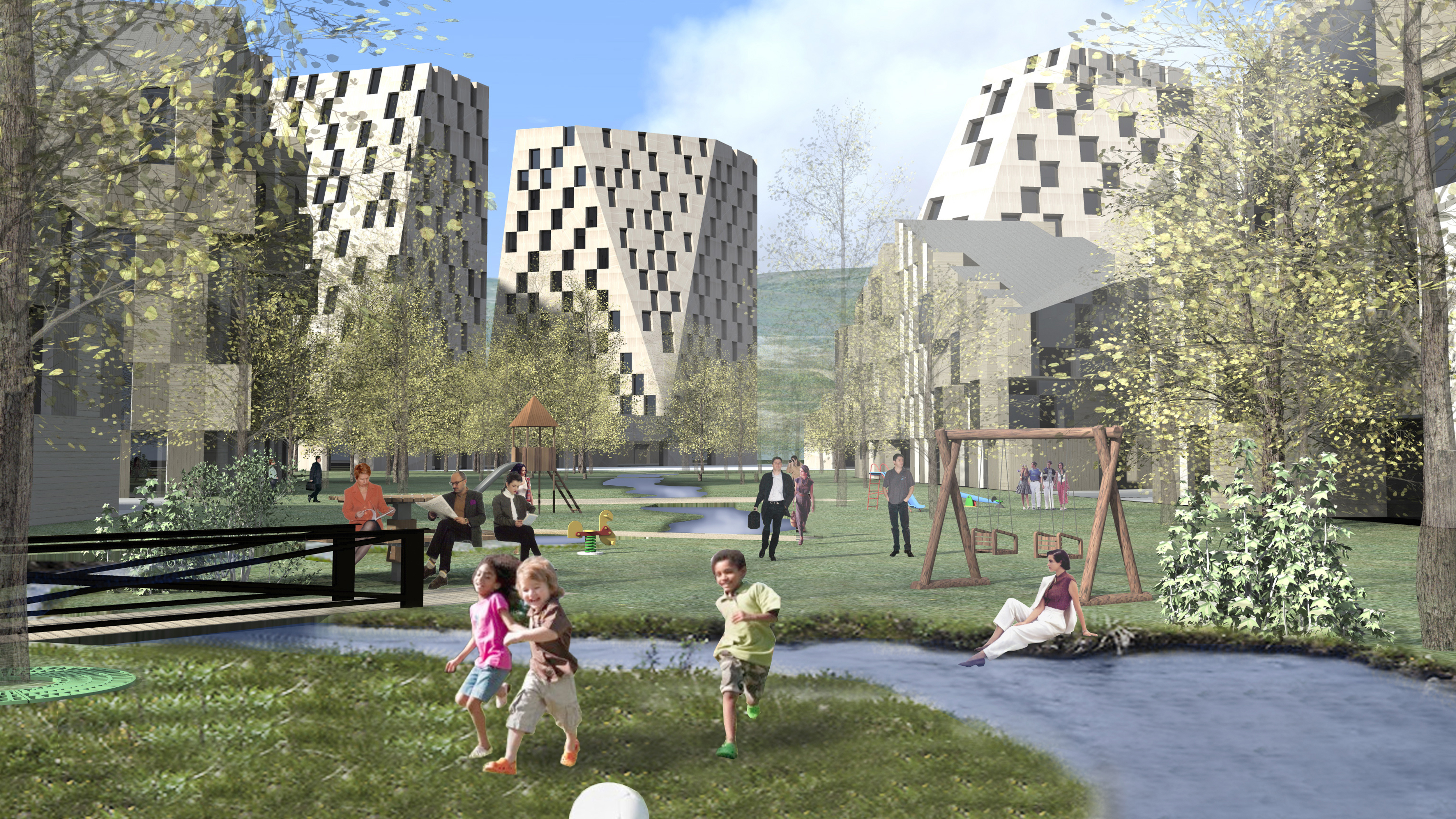





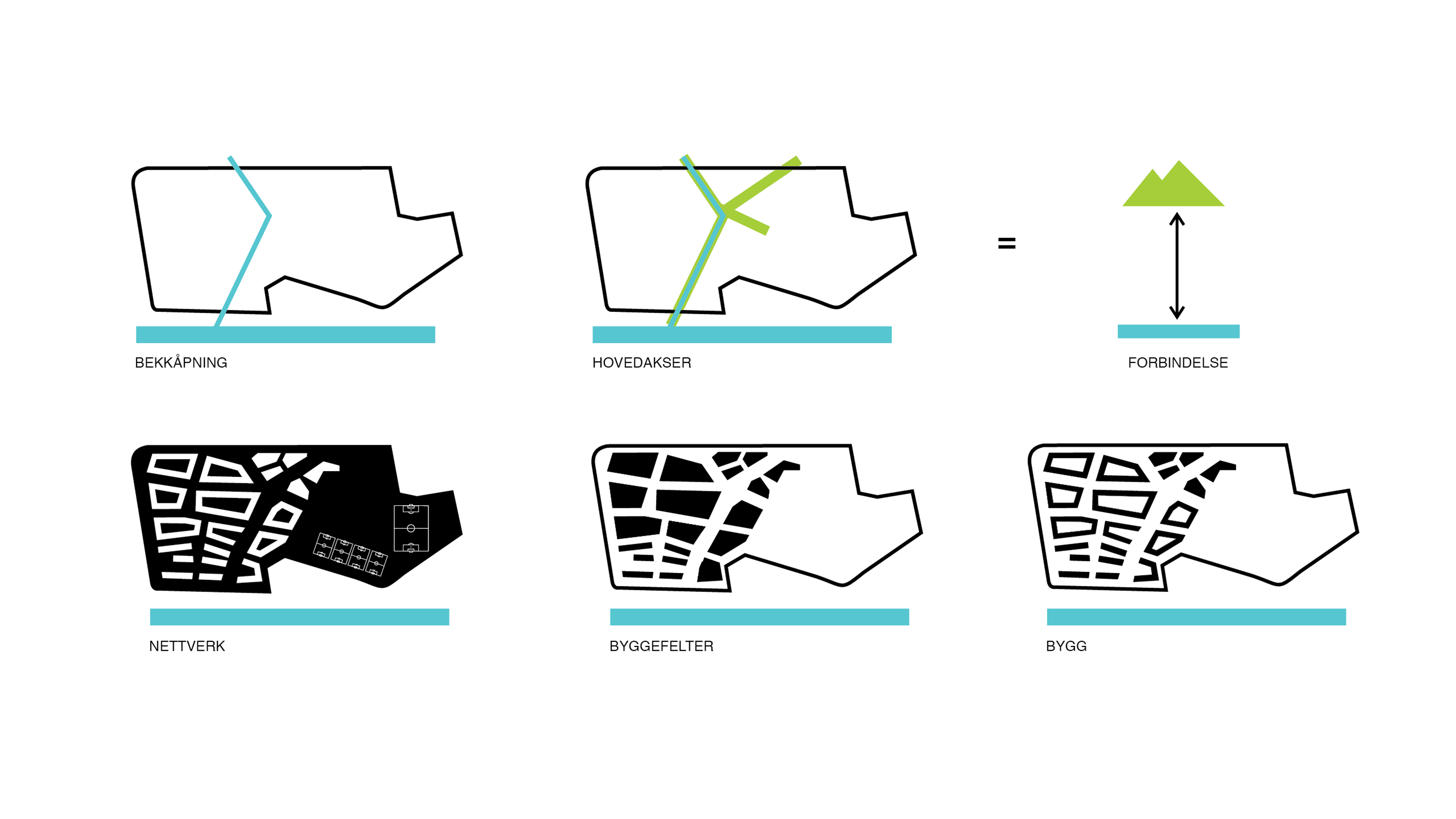


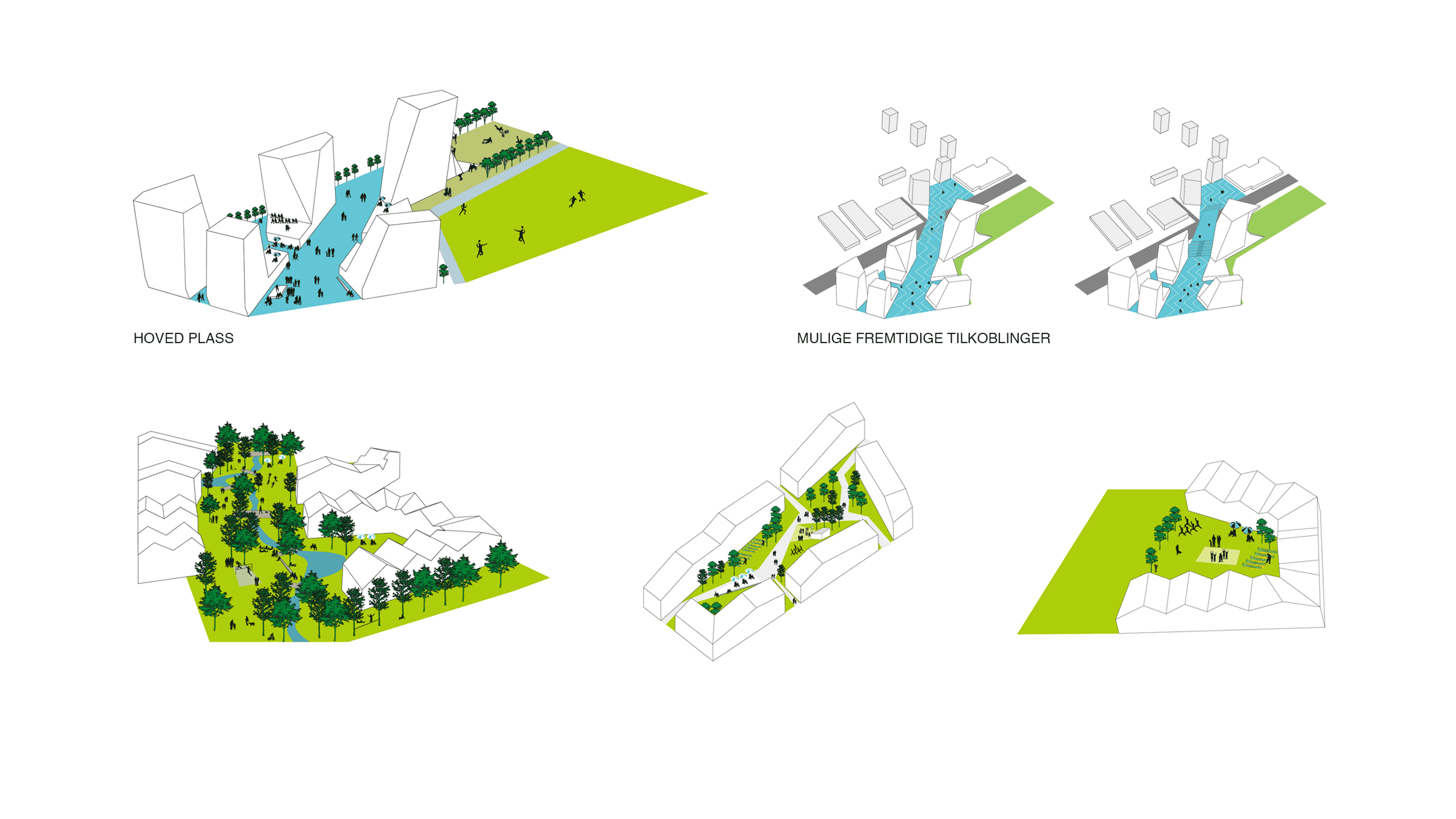
Åssiden Urban Development
_
date: 2014
status: study and conceptual proposal
type: mix-use
client: åssiden utvikling as

Åssiden is located between the urban and the rural. We want to use this idea of the city landscape and its ecological interactions as the strategy for the development of this area.
The concept begins from the two key directions, or axes: from Kjøsterudbekken to Berskaug sports facilities on the one hand, and from Langesøya, Drammen river, towards Lidosentret on the other. This creates the necessary link between green areas in the north and, through the river promenade in the south, all the way to Drammen centre.

The neighbourhood that is well connected and forms a part of a larger urban and landscape context makes the whole area more attractive for living. A meeting place between the city and the country is the basis for the new identity for this area of Åssiden.
Green structure, as well as the urban ones, has an overall important role emphasizing the connection across Rosenkrantzgata. The centre forms at the intersection of two main axes in the direction of the existing Lidosentret. In terms of typology, density, and height, it differs from the rest of the area.
Sport theme and activity on the one hand, and the commercial needs, on the other, form a distinctive basis for developing a centre that has the ability to become an important meeting place not only locally, but also for the wider area around the city of Drammen.
A concentrated downtown area is formed as an elongated square at the end of the axis from the Drammen river and the existing Lidosentret. We believe it is a viable decision to make sport a starting point that gives this area specific character and identity. Local centres in Åssiden mainly serve the local surrounding areas, but with a promotion through sport facilities, this can become a place that will be attractive to the population beyond the Drammen municipality. Europe's highest climbing wall is being built as a part of the future downtown buildings adjacent to the sports facilities. Skating, BMX-riding, and other alternative physical activity can be done both indoors and outdoors, emphasizing sport as the main identity of the area.
It is important for the future developments to create a context that forces centre formation on both sides of Rosenkrantzgata. These must complement each other and create the context that connects the area across the road.
Since households in Åssiden today consist predominantly of single-family homes and townhouses and very few apartment buildings, it is necessary to explore the possibility of higher residential density associated with future development.
Residential buildings are divided into several areas of varying size and with a high degree of contact with large open parks on one side, and more urban, intimate, public and semi-public urban spaces on the other. This provides a good basis for the development of a safe and diverse neighbourhood.
An abundance of green spaces and axes is planned. This facilitates a high degree of biodiversity and air quality, and a pleasant living environment. Green areas are used for sport, play, and other activities. They may include allotments for residents. These plots activate outdoor areas, contribute to biodiversity, are a learning resource for children and youth, and ensure access to residents' own fruit and vegetables.
We propose linking the environment and sports together in the form of a power-generating gym. Spinning can provide both good health and reduced greenhouse gas emissions. Number of kilowatt hours generated in the gym appears on the facade of the climbing wall and becomes visible to users and passersby. Electricity production can be combined with other environmental measures, such as control of light and ventilation. Such measures are helping to build a positive attitude and motivation to live environmentally friendly.

