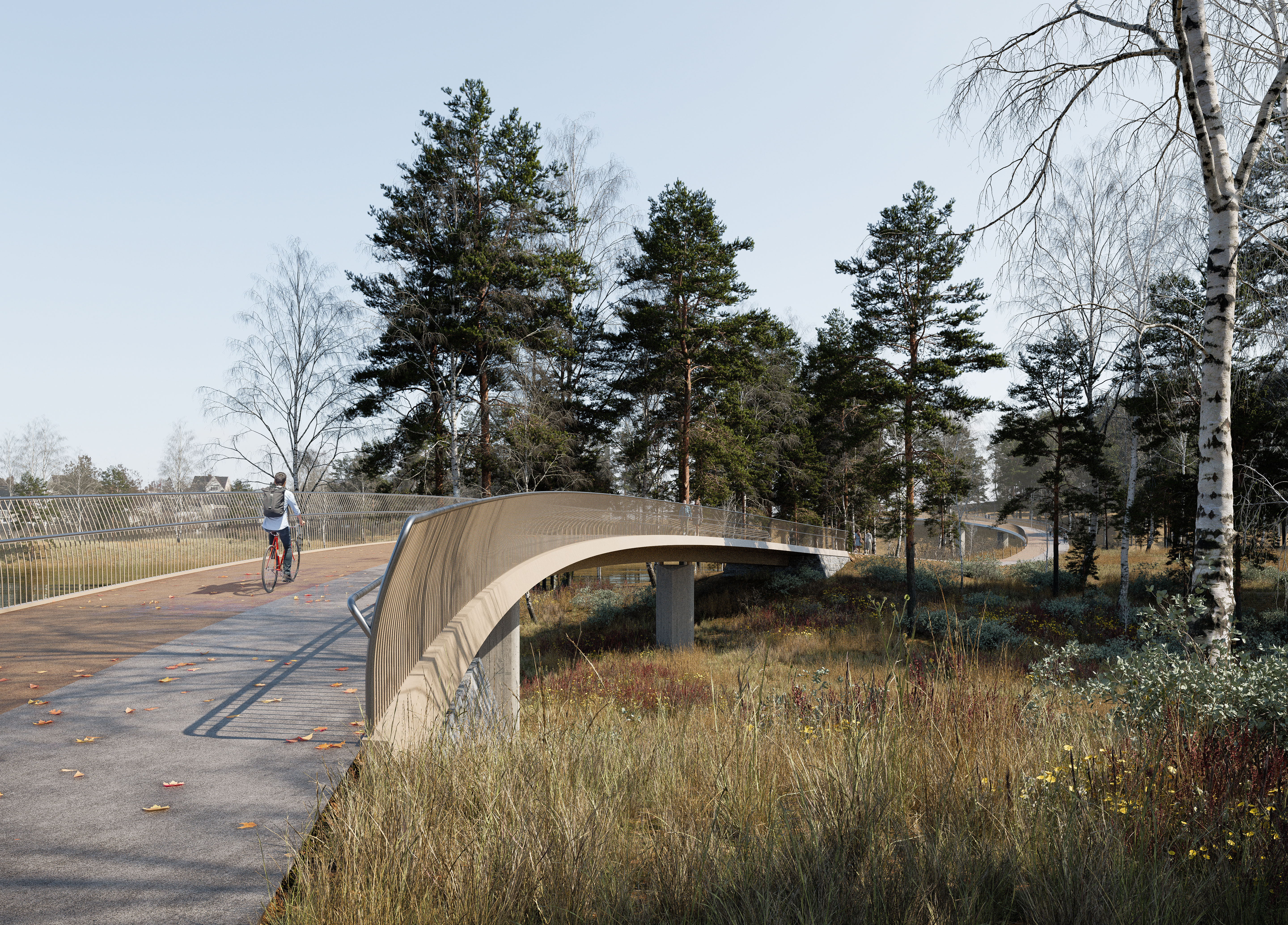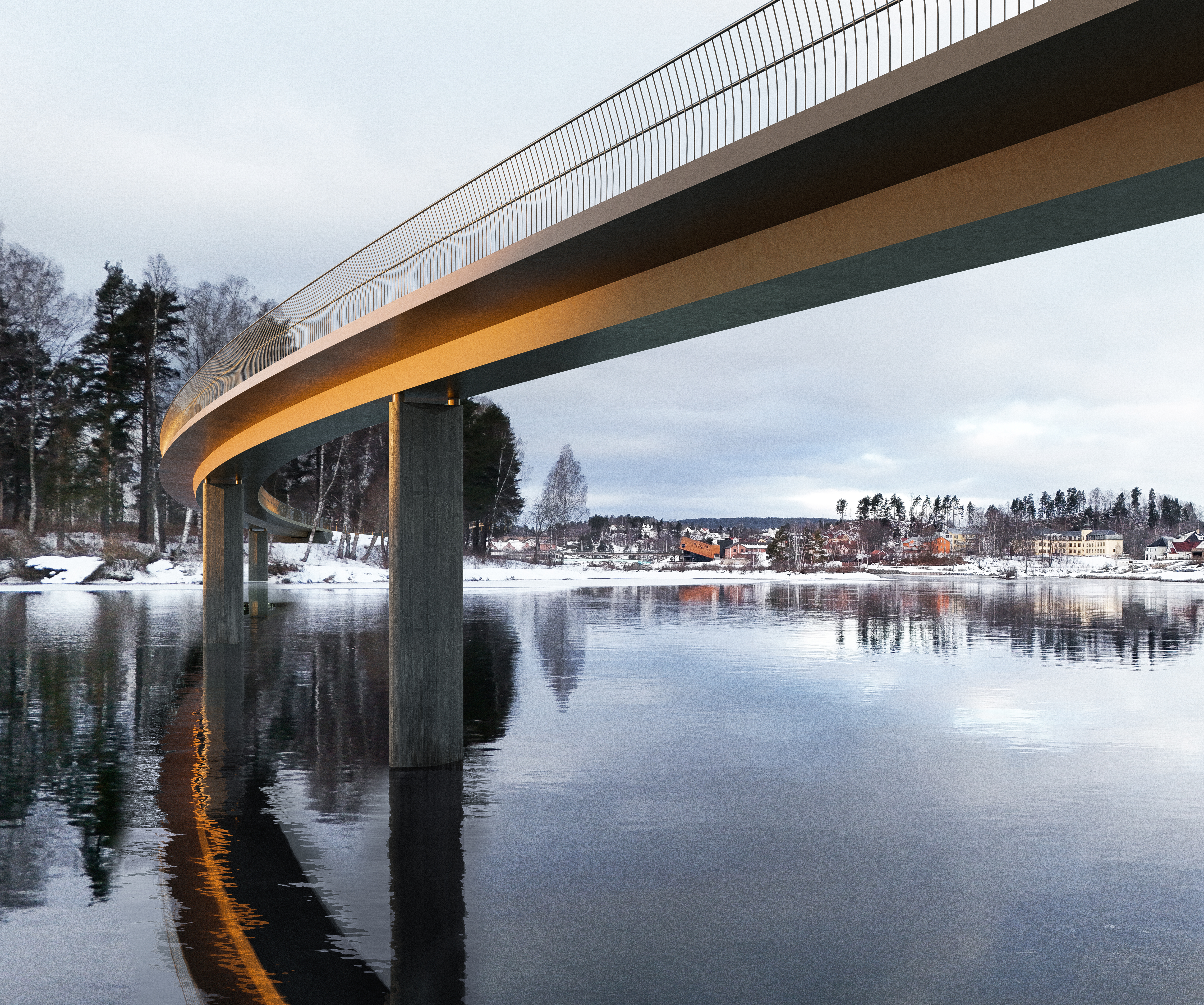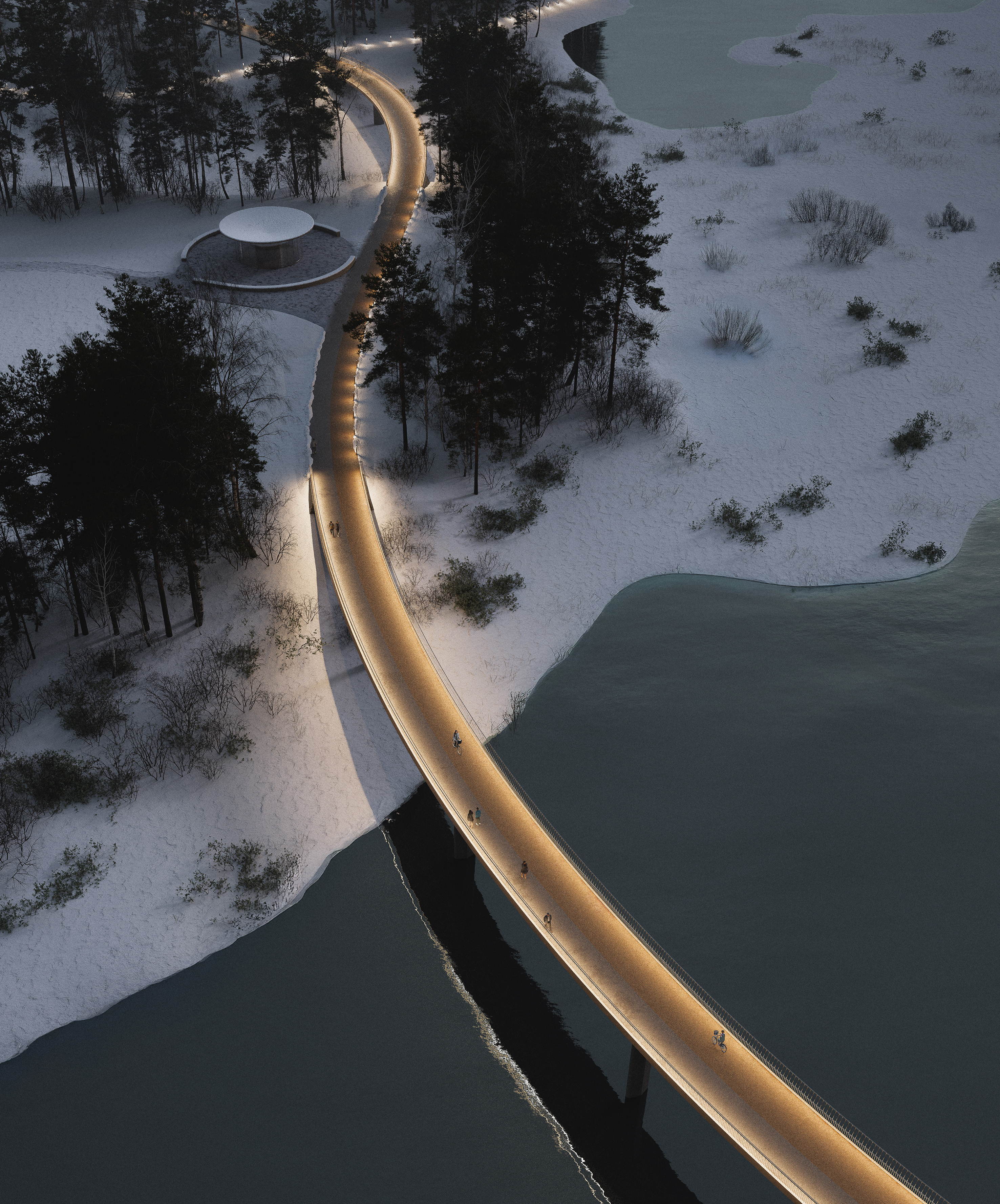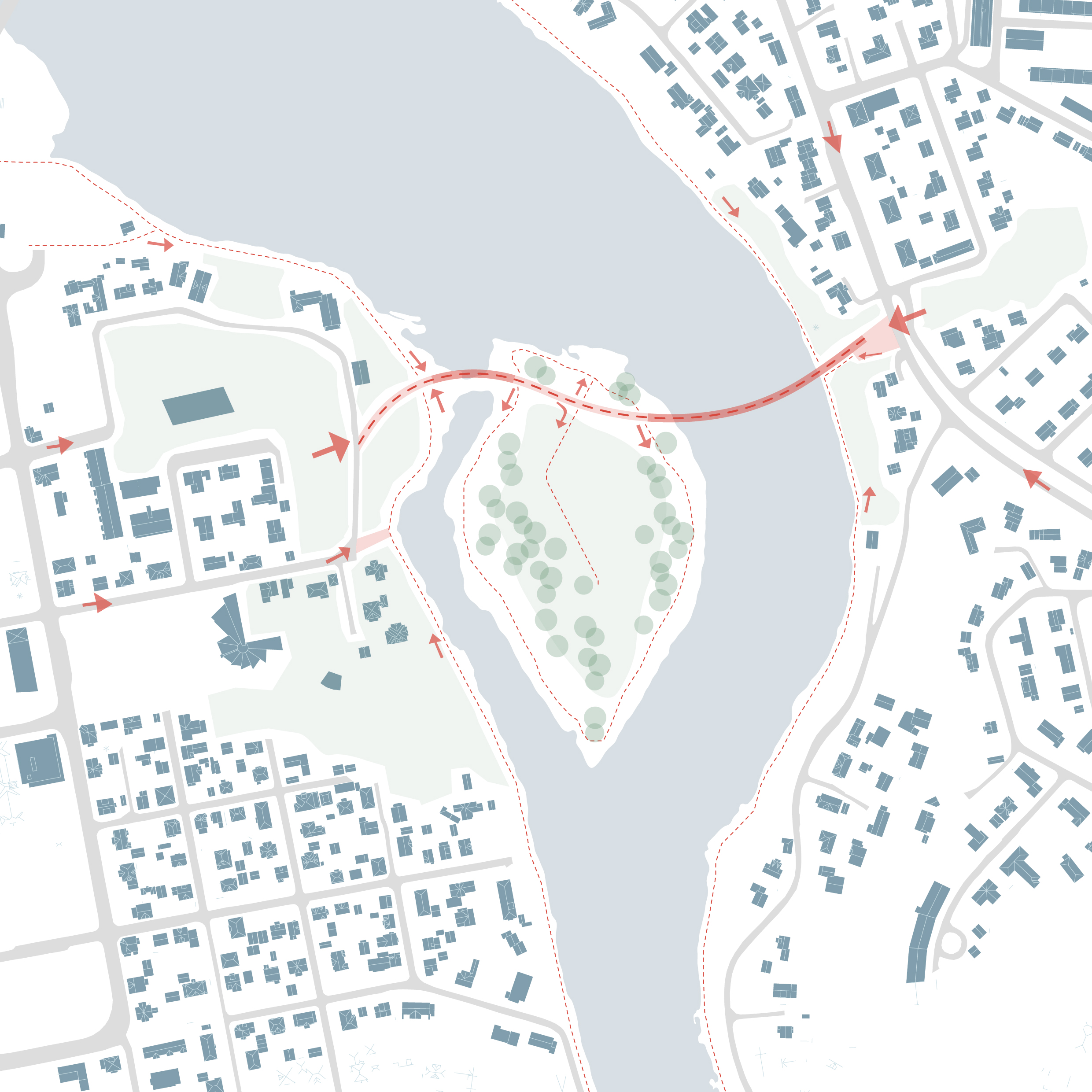


Petersøya Bridge i Hønefoss
_
date: 2024
status: 1st plass, vinnerforslag
type: Bru
client: Ringerike Kommune
´Vision: to weave Hønefoss together as a coherent, simple, and beautiful movement integrated into the landscape.´
The pedestrian and bicycle bridges over Petersøya are more than just connections – they are intended to become a part of the city’s identity and landscape. The project is integrated with existing connections in Hønefoss through an architecture that respects the grandeur of the surrounding landscapes.
The solution balances aesthetics, functionality, sustainability, and economy, creating a seamless connection between the city center, Petersøya, and Vesterntangen. The project ensures safe, efficient, and nature-oriented travel, while also enhancing Elvelangs and Petersøya as recreational areas and creating new gathering spaces.
‘♥ Petersøya’ consists of two bridges and a pedestrian and bicycle path that together form a continuous line through the landscape. This continuous, curving line can also be seen as a gently meandering movement inspired by the rivers’ natural courses in and around Hønefoss. The movement begins at Hofgaards gate down toward Elvelangs, crossing over to Petersøya via Sørsia Bridge at the same level as Elvelangs, elevated just enough to meet the flood analysis criteria. The bicycle and pedestrian path continues along the edge vegetation on Petersøya and over Petersøya Bridge to Vesterntangen and the new Ole Thorkelsens plass, which receives the bridge and creates a viewpoint over the river landscape.
‘♥ Petersøya’ consists of two bridges and a pedestrian and bicycle path that together form a continuous line through the landscape. This continuous, curving line can also be seen as a gently meandering movement inspired by the rivers’ natural courses in and around Hønefoss. The movement begins at Hofgaards gate down toward Elvelangs, crossing over to Petersøya via Sørsia Bridge at the same level as Elvelangs, elevated just enough to meet the flood analysis criteria. The bicycle and pedestrian path continues along the edge vegetation on Petersøya and over Petersøya Bridge to Vesterntangen and the new Ole Thorkelsens plass, which receives the bridge and creates a viewpoint over the river landscape.

Walking along the gently curving path creates a rich and varied experience, with changing views and moments as one moves. To the north, one can see Hønefossen, the mouth of the Randselva River, and the wetland area teeming with birdlife north of Petersøya; the island itself with its beautiful, tall pine trees; and to the south, the view follows the course of Storelva.
The bridges and path form an optimized spatial curve that adapts to the terrain and provides a natural flow. The curve follows the existing topography, minimizing interventions in nature to preserve the site’s qualities and achieve visual integration with clear optical guidance.
The material palette of matte-lacquered steel and concrete is designed to complement the natural tones of Storelva. Light gray concrete contrasts well with the sandbanks in the river, while light beige steel complements the lighter shades along the riverbanks. Combined with minimal impact on the terrain, this approach ensures the preservation of nature and protected vegetation. The use of low-carbon concrete will be prioritized (type to be selected during detailed design), along with suppliers who can document a high proportion of recycled steel in their products.


