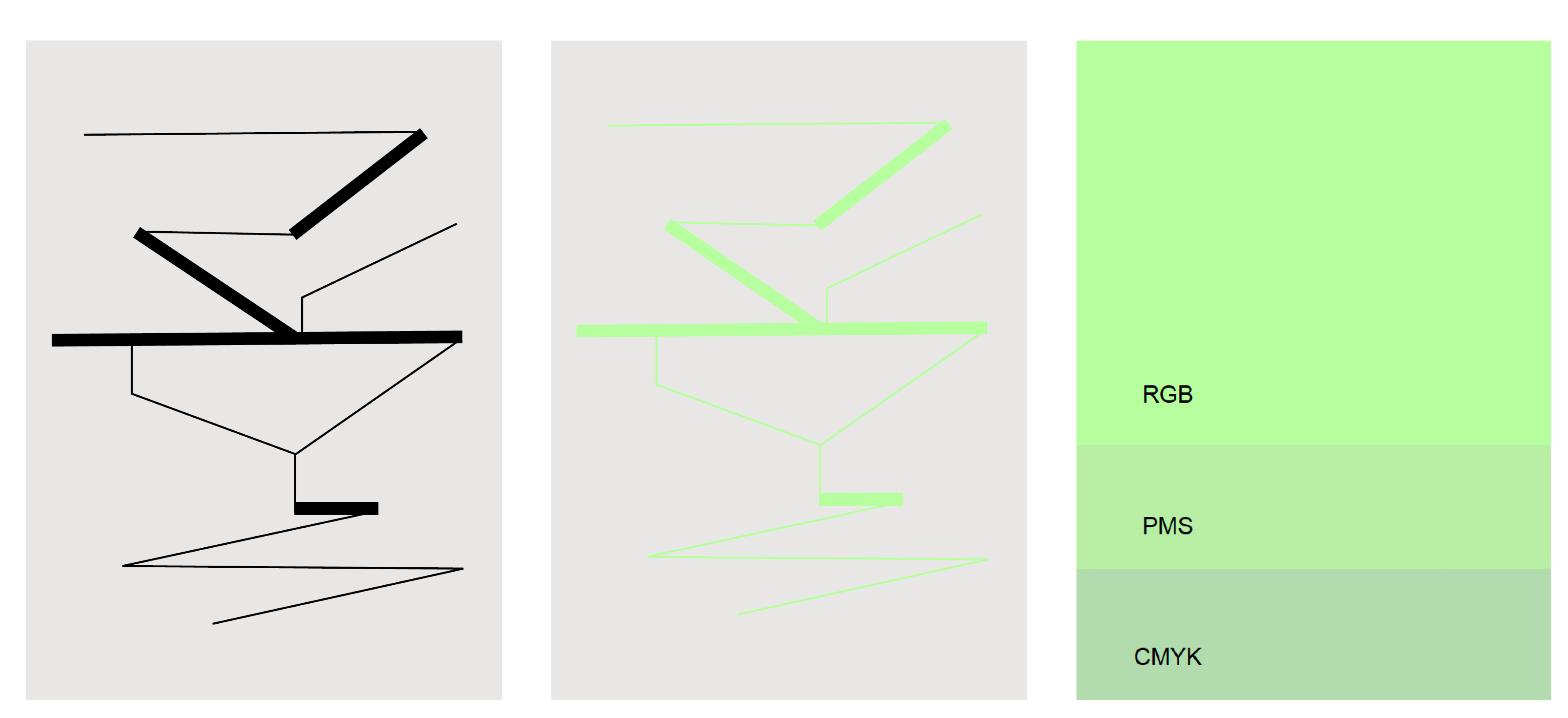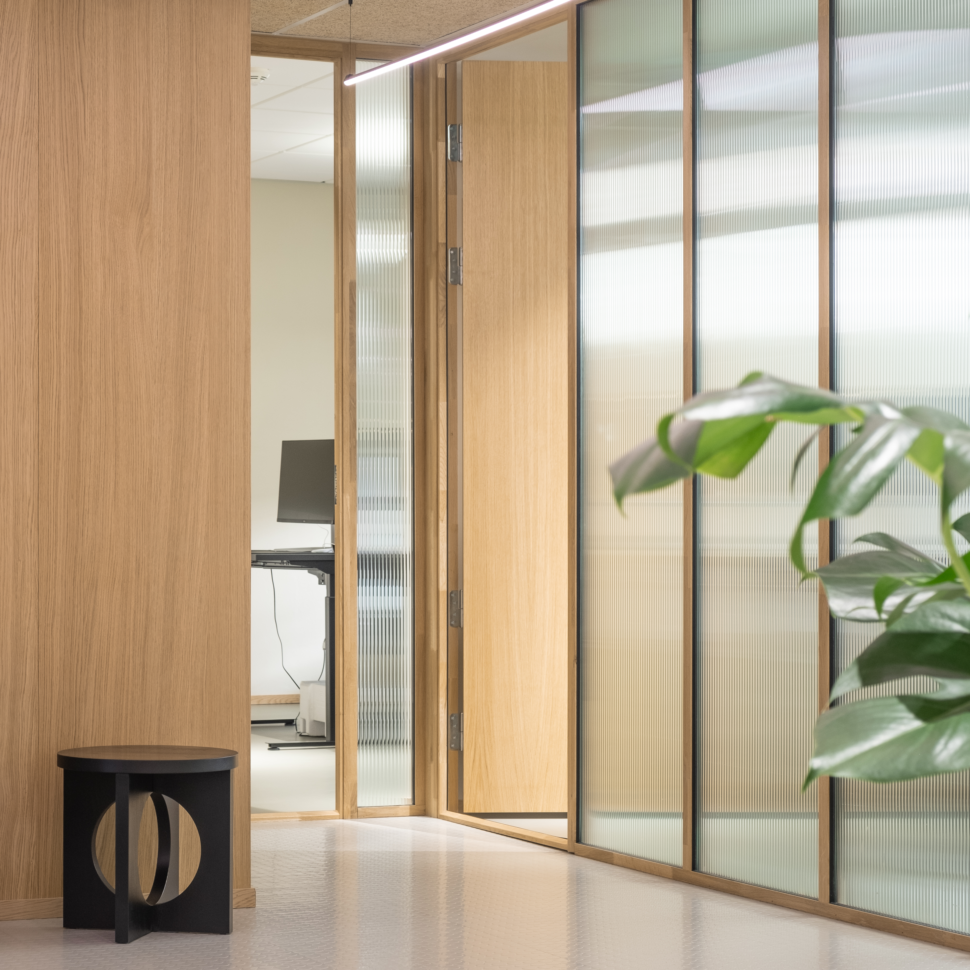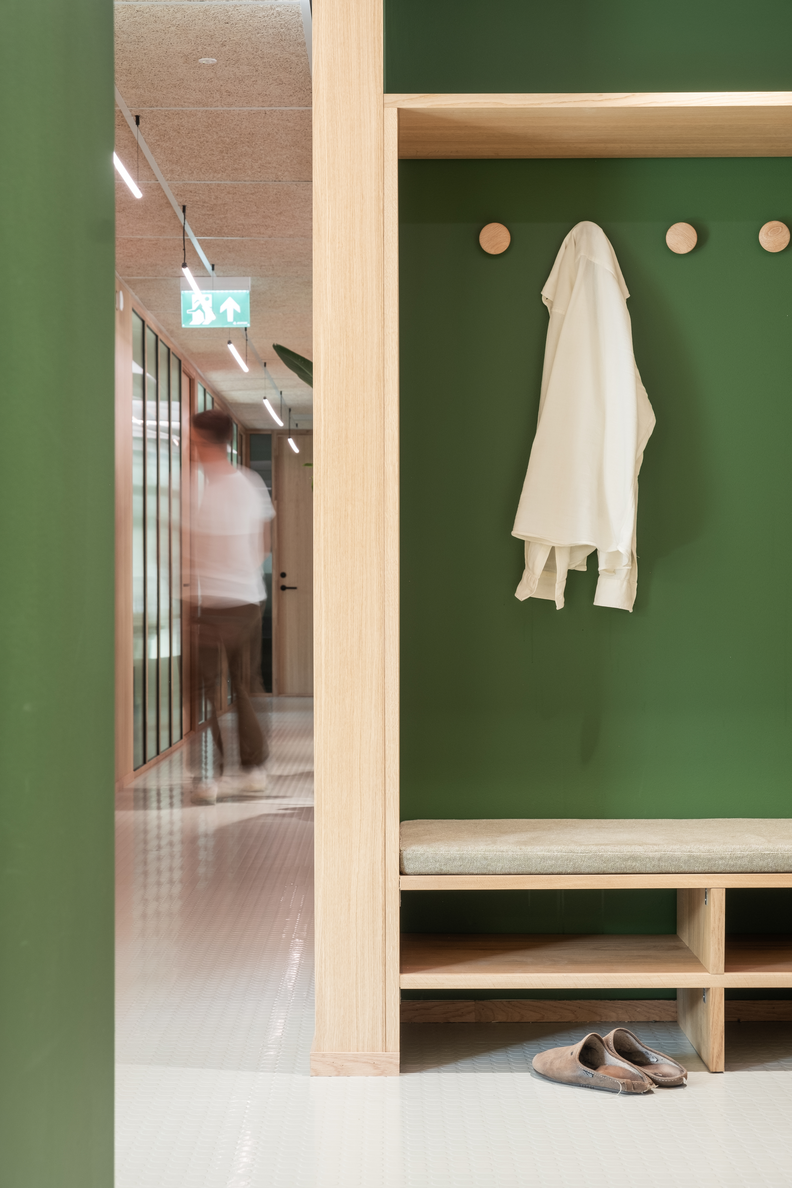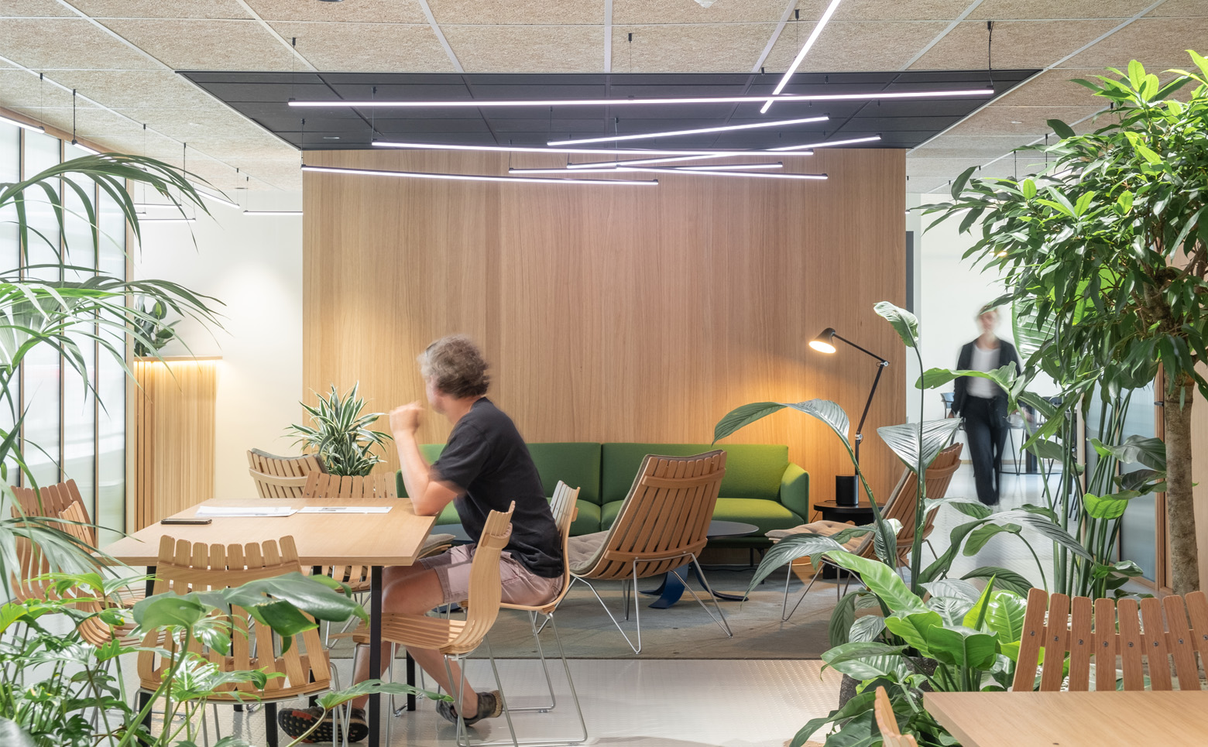

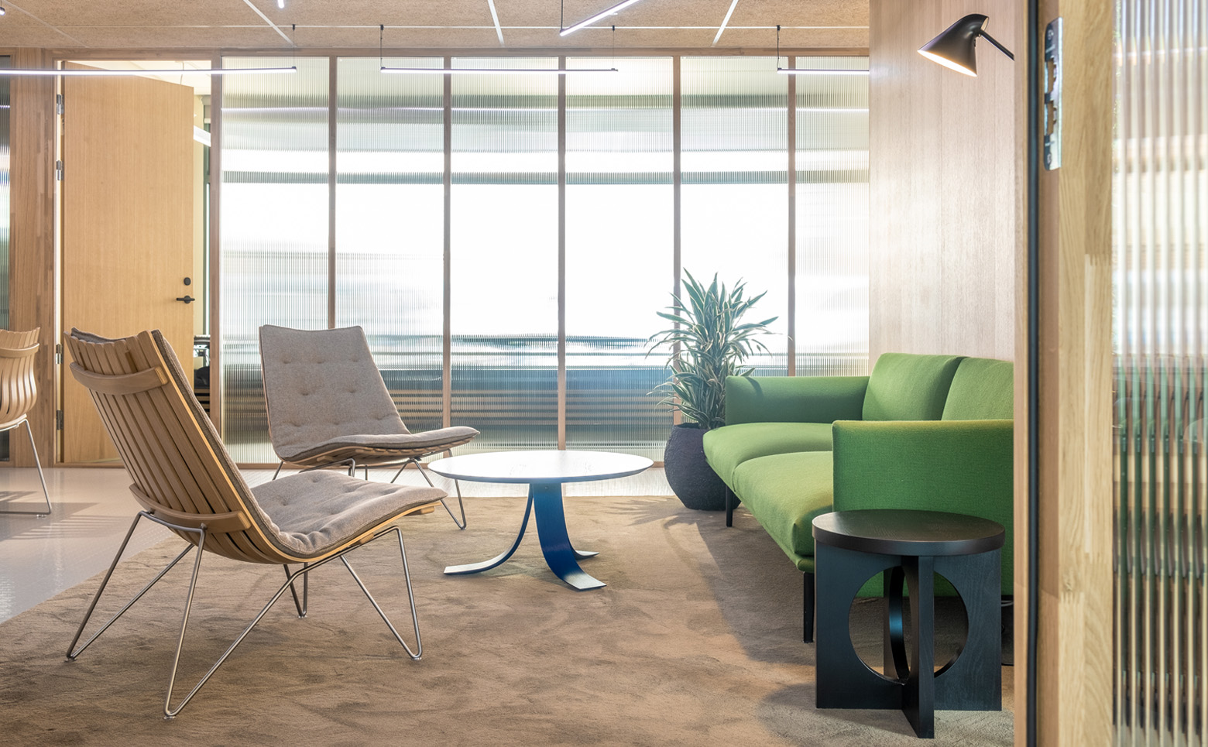

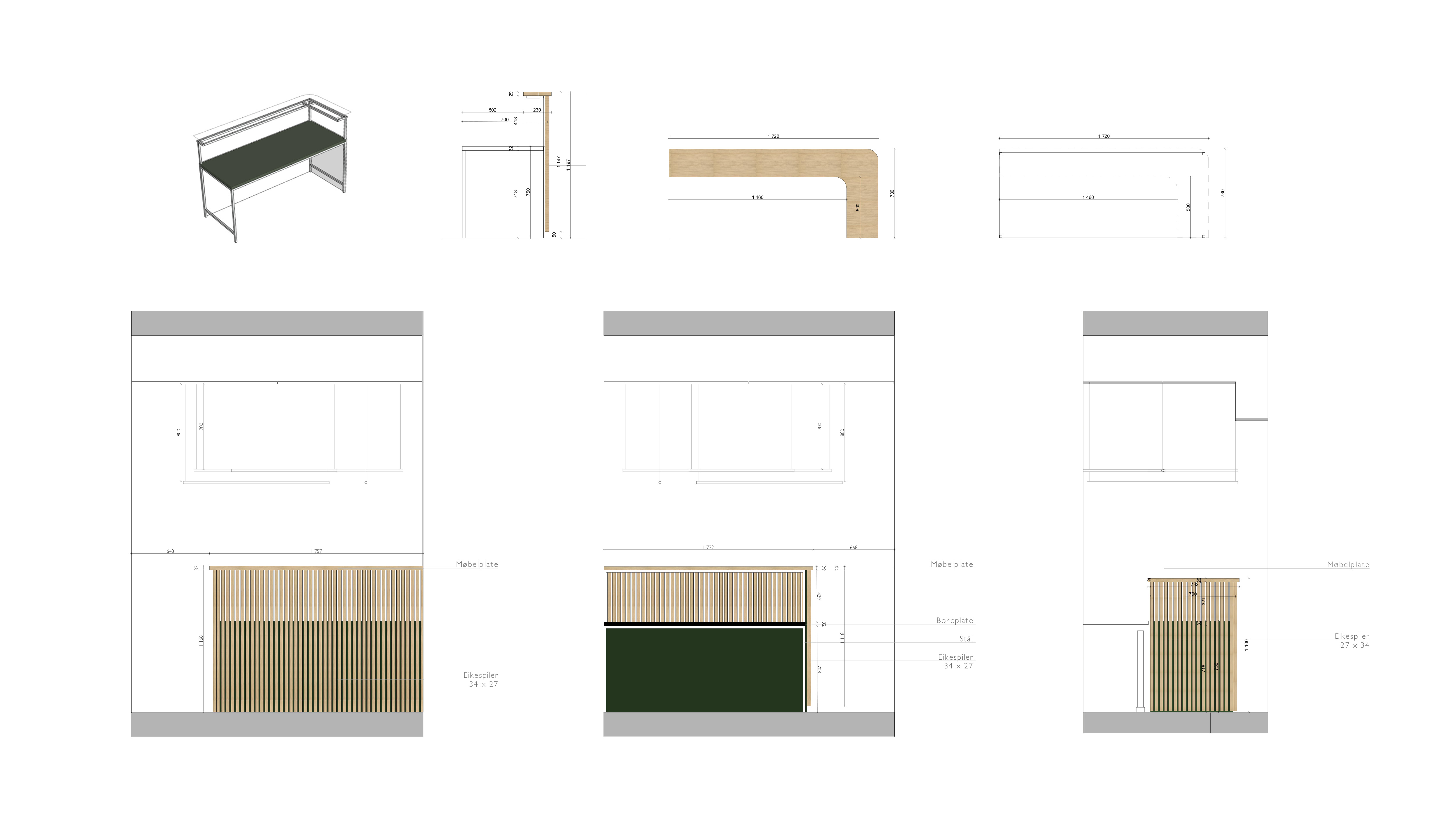
Grønnegata 10
_
dato: 2022-23
status: Completed 2023
prosjekt: Rehabilitation Grønnegata 10, 280m2
kunde: Kodeworks Eiendom AS
samarbeid: Aktiv bygg, Modulvegger, Euklides
KodeWorks operated in very run-down premises without restroom facilities. The assignment was to upgrade the spaces so that they reflected the office’s creative and innovative environment, while also aligning with its graphic identity.
The interior concept for KodeWorks’ office weaves the company’s visual identity together with the building’s existing 1950s aesthetic. Office partitions with profile glass and oak frames allow light to penetrate the darker areas, enabling the creation of a social hub at the center of the office. This approach opens up the spaces and reinforces the office’s identity. Large plants in handcrafted pots help divide the open area, creating a warmer and more inviting environment.
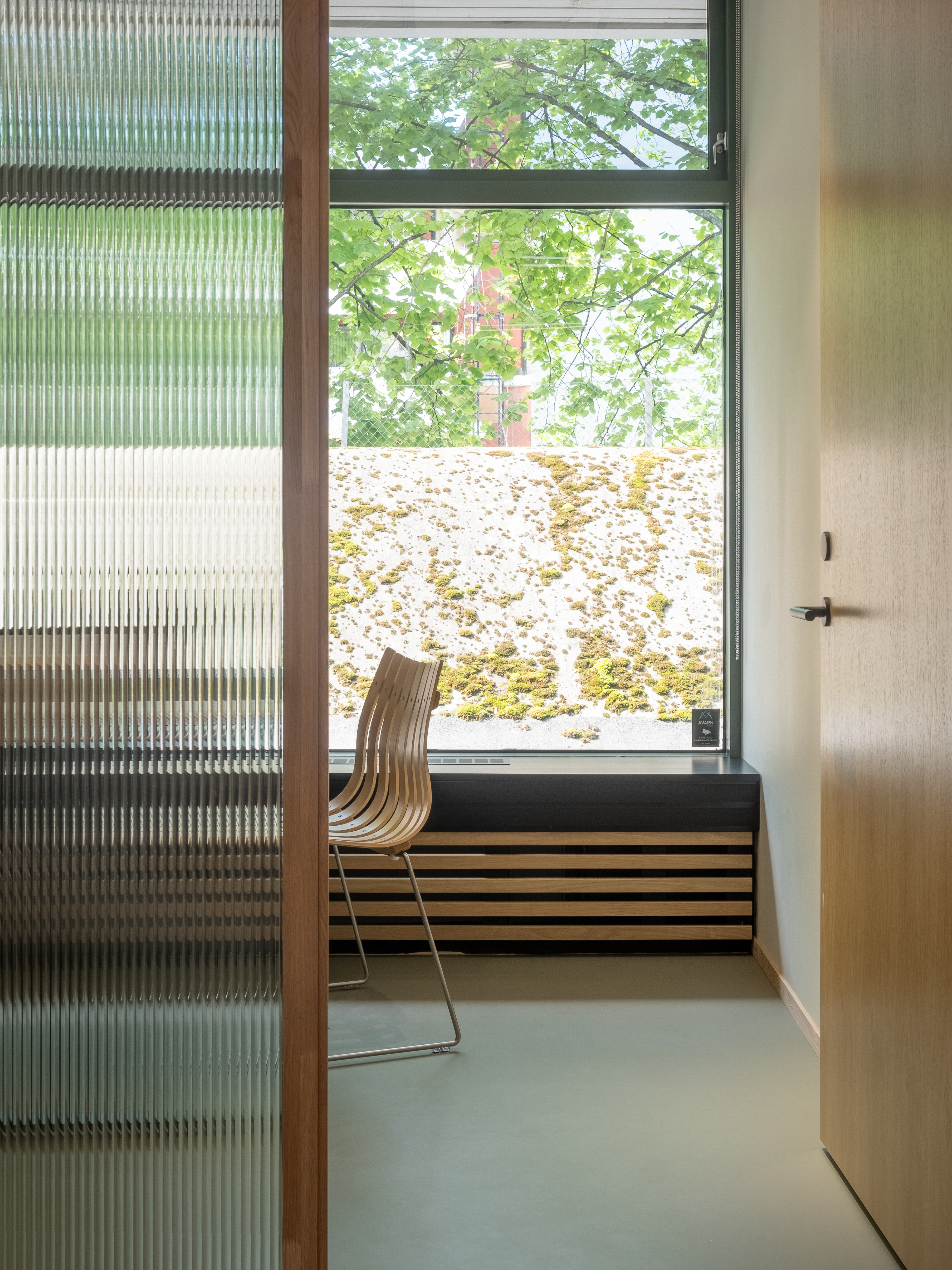
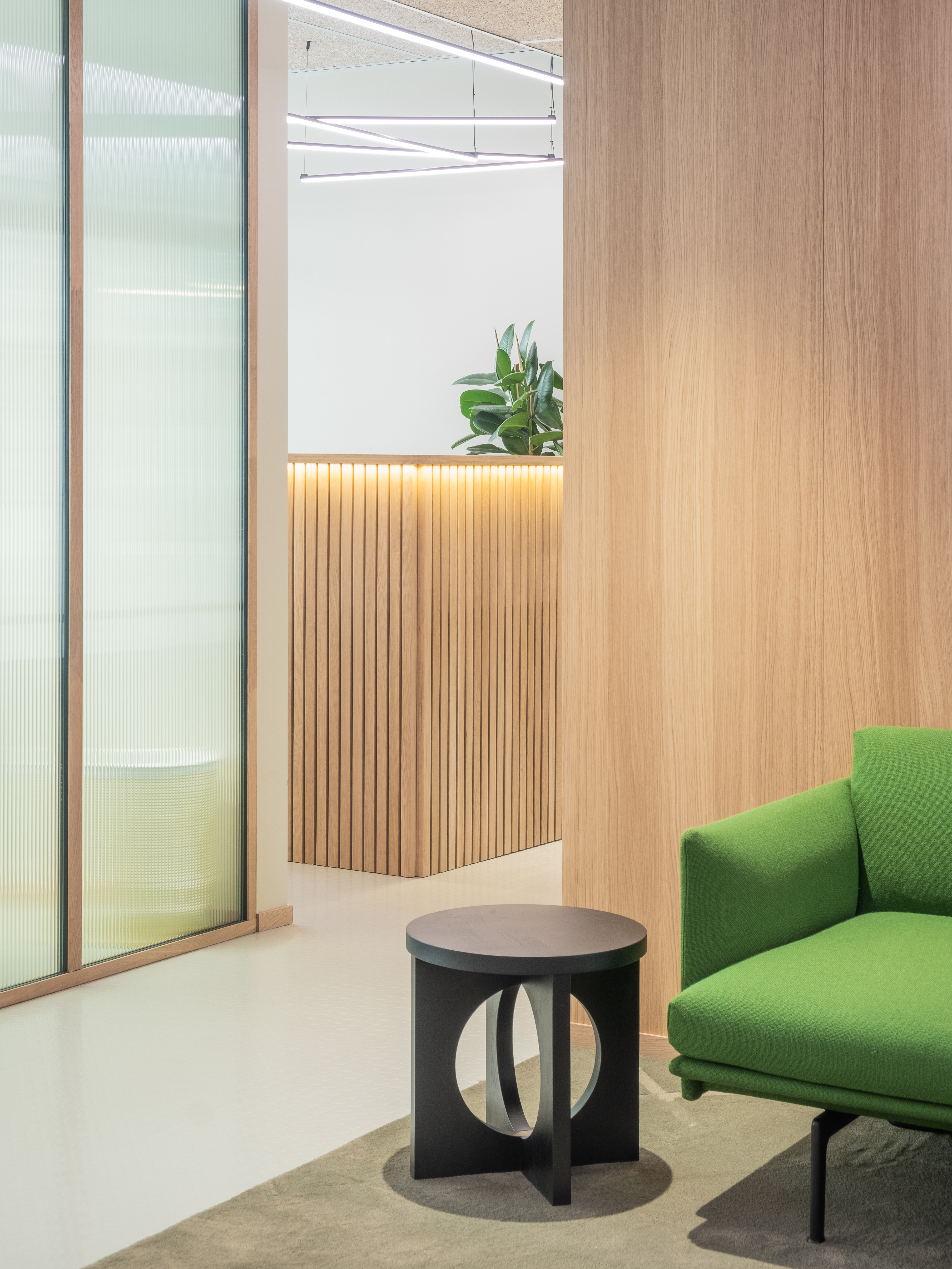
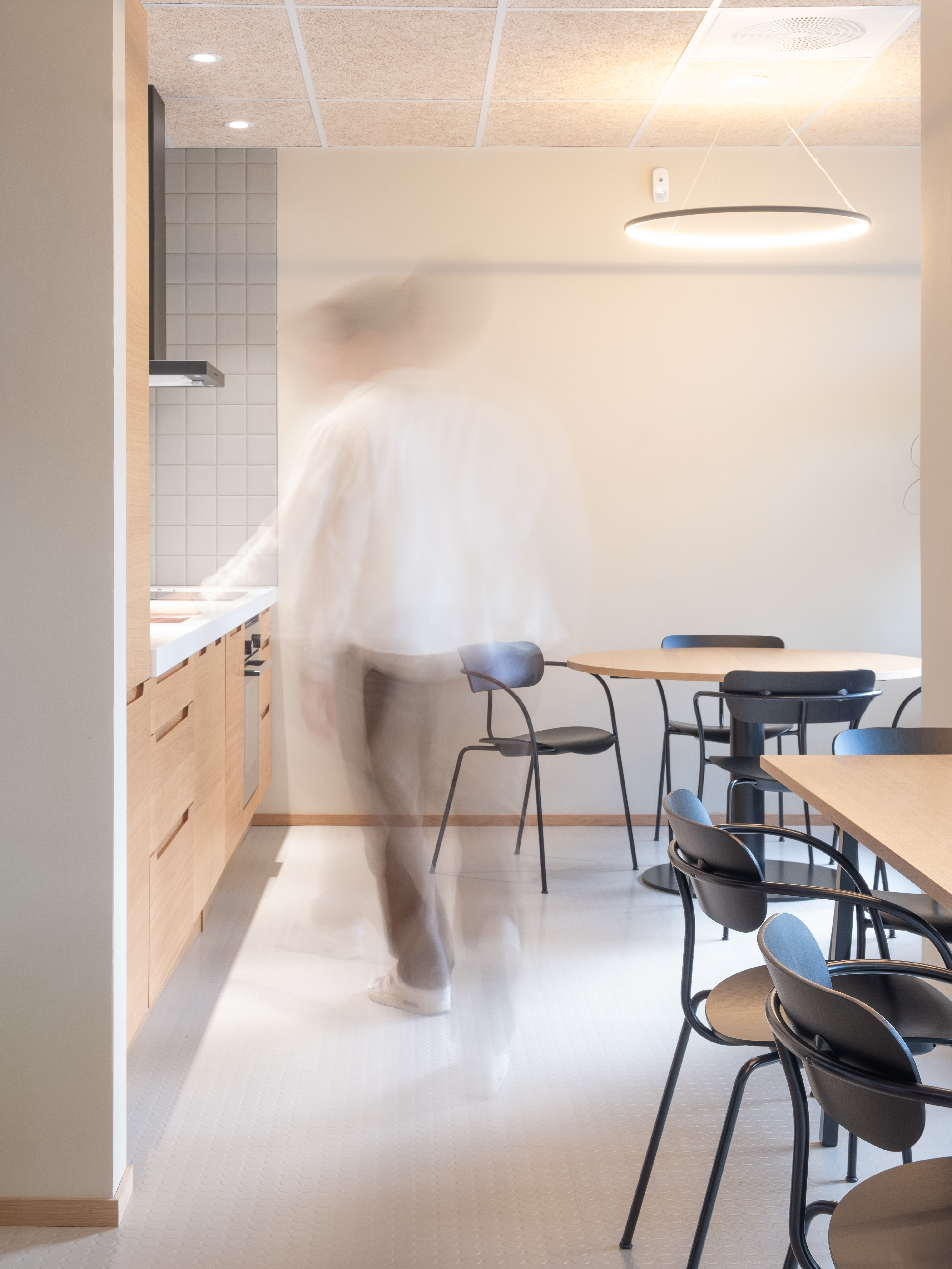
‘The interior concept draws inspiration from KodeWorks’ visual color profile, as well as the building’s existing qualities and materials.’
