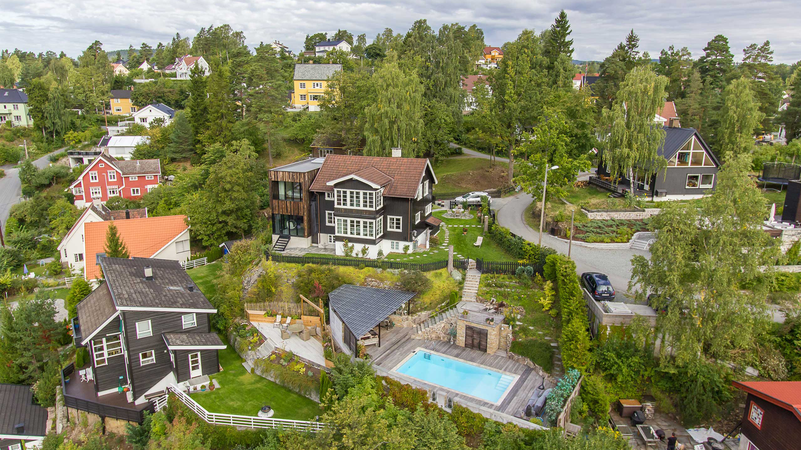
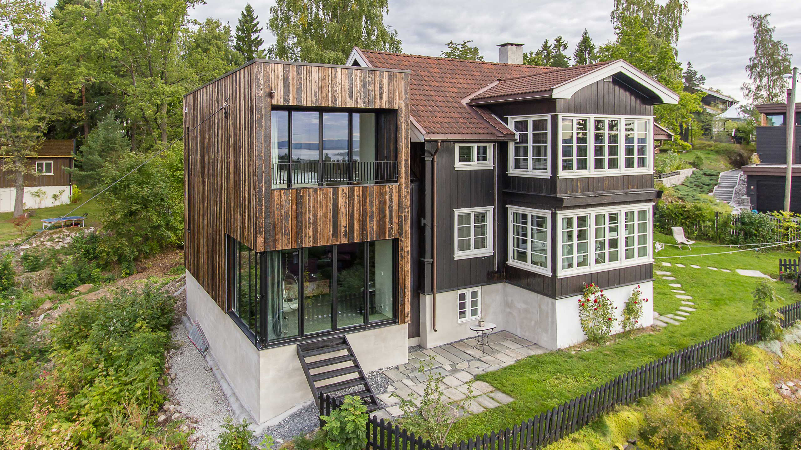

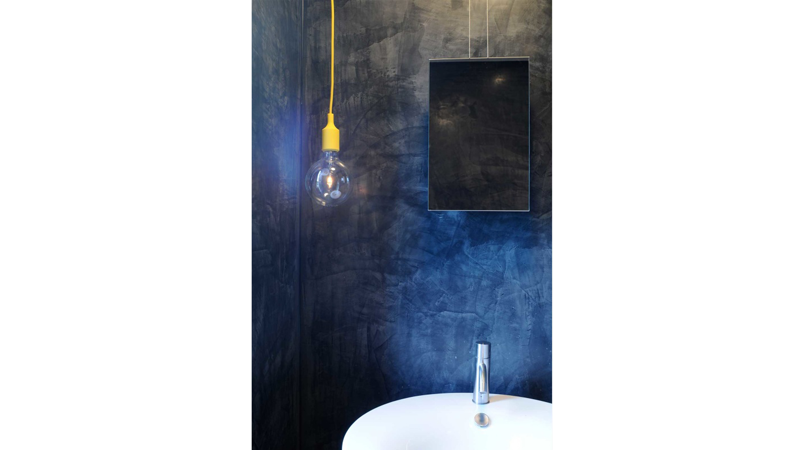
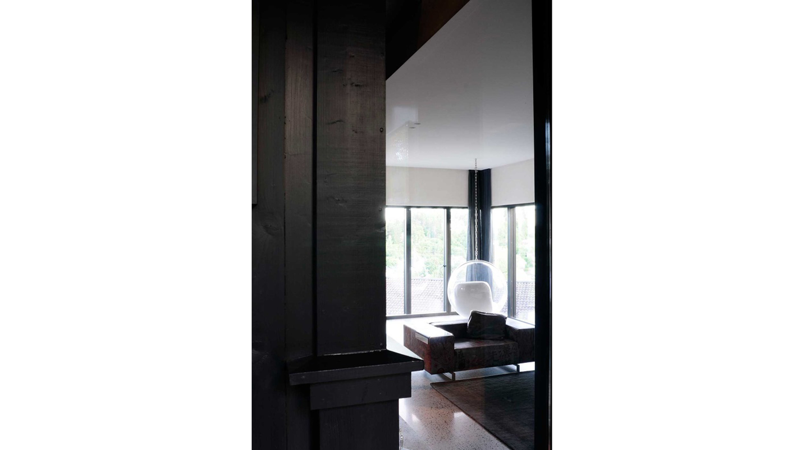
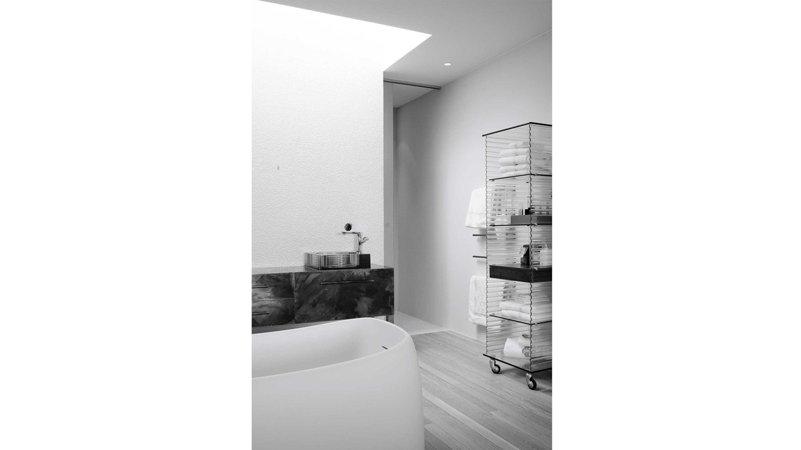
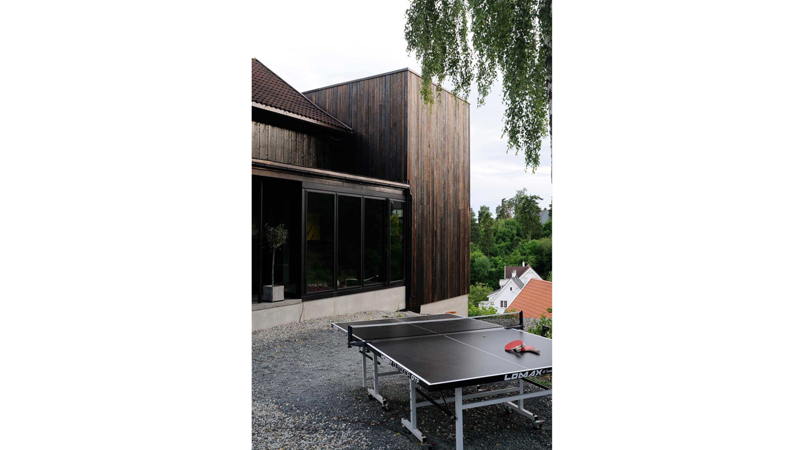
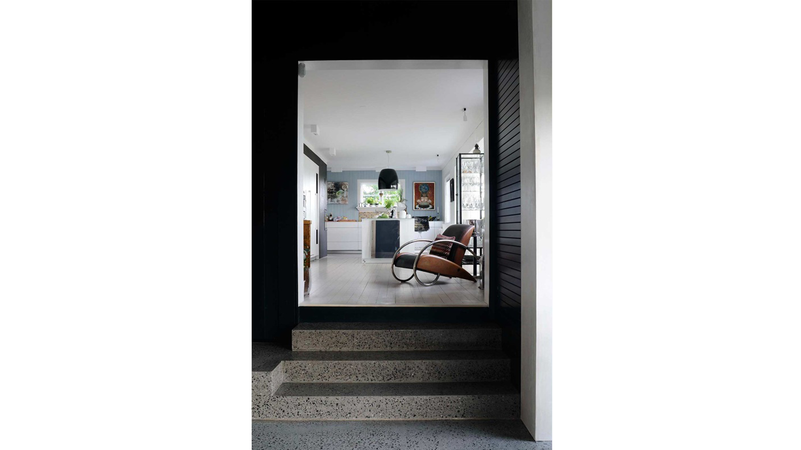
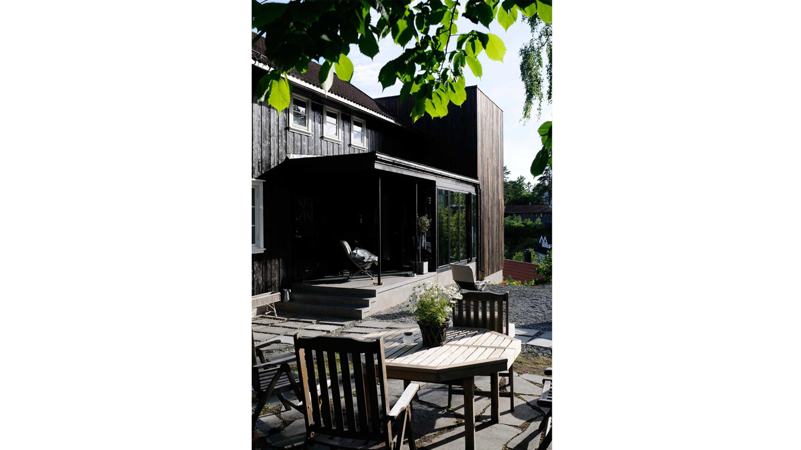
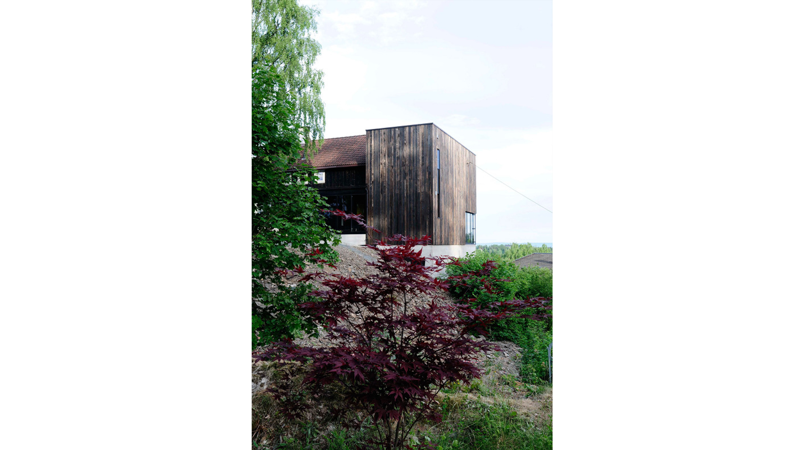


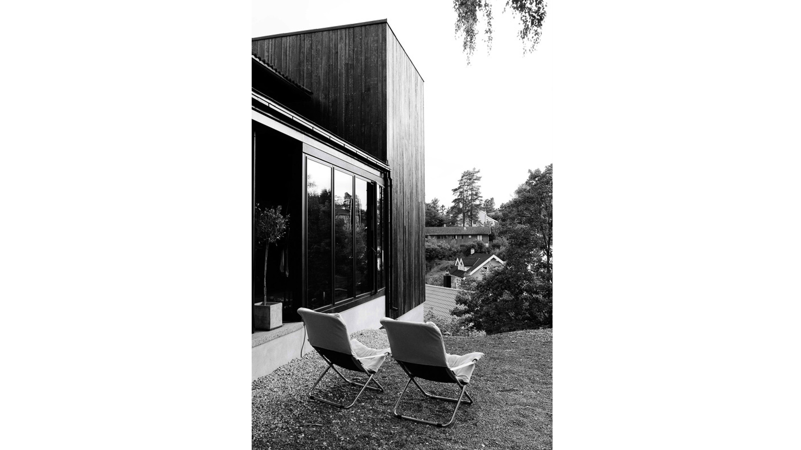
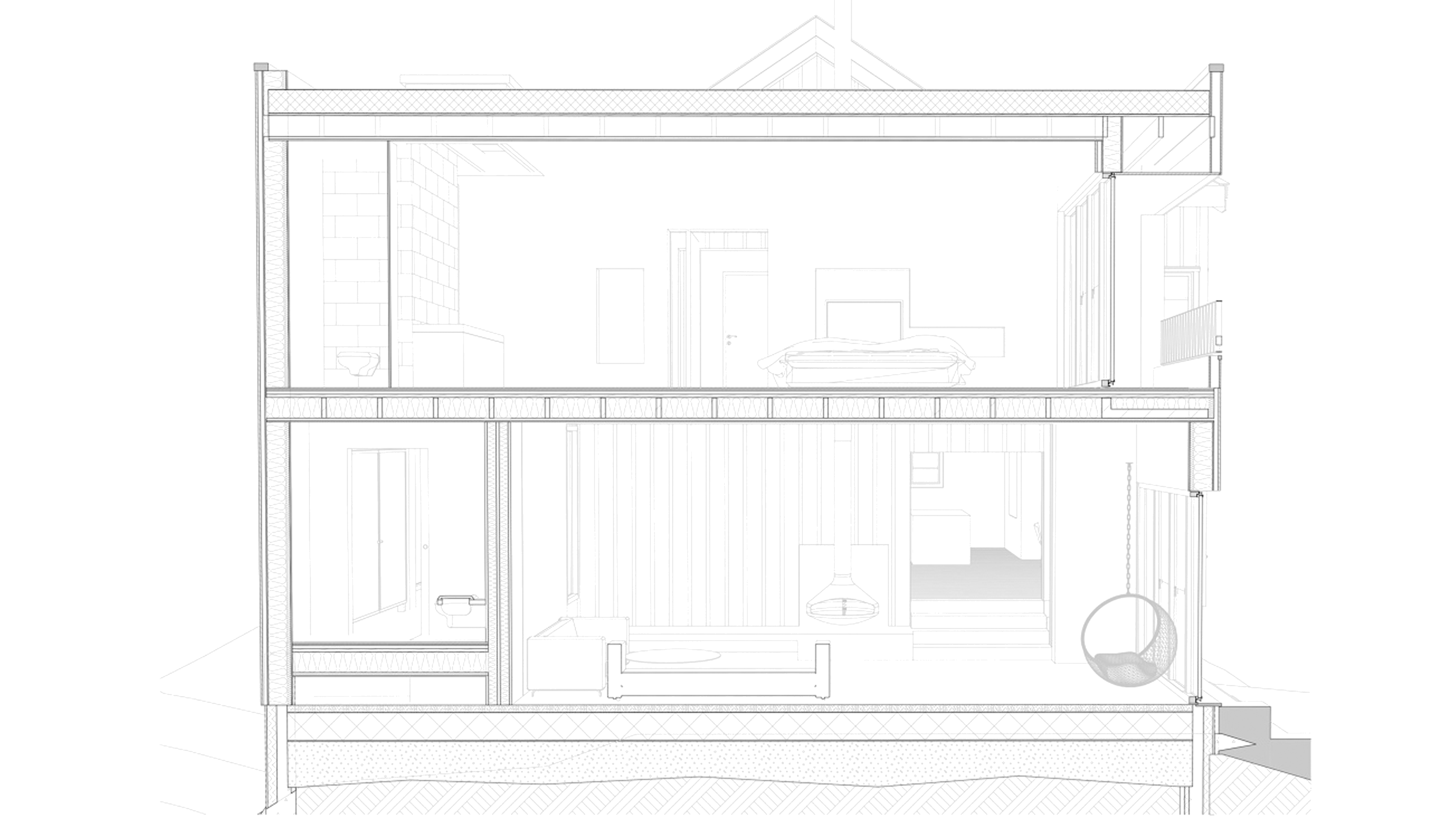
Ankersvingen Annex
_
date: 2013
status: complete
type: housing
client: private


The main objective of the annex is not to subordinate the existing house and not to seem further jutting out in the remote as well as immediate surroundings. At the same time, the volume and detailing are undoubtedly stating that this is a modern extension. The plot has a great location overlooking the Oslo Fjord, with good light and sun conditions, which we wanted to accentuate and retain.
